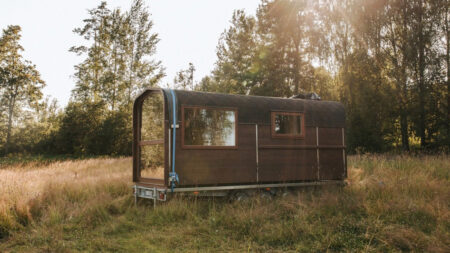Comfort on the road is an underestimated and oft-ignored thing. Sure, the primary directive is to explore and live with minimal facilities. But that doesn’t mean you and your family can’t enjoy the amenities of a traditional home while you are living an adventurous life. The tiny house industry has been up to the challenge with its mobile models but only a handful of designs can accommodate entire families. Well, one such tiny house on wheels is Porto by the Swedish home builder Vagabond Haven.
Porto features a Scandinavian scaled-down style with two large sleeping lofts, a complete galley kitchen, and a fully-equipped bathroom. Porto tiny house can sleep up to six people with ease in its 269 square feet area. It is one of the two largest tiny houses by the builder.
Measuring 24-foot-long, the tiny house weighs 3.5 tons. The exterior is clad in spruce, thermowood, Shou sugi ban, or cedar siding. There are plenty of well-insulated 2-pane windows and a glass front door to pour in natural light and fresh air to keep the interior from feeling stuffy.
With 10.7 room height and spruce panel siding, the interior comes in four finishes; bright and breezy white, charmingly rustic, dark and moody, and clean minimalist. The Porto has two spacious lofts that are either accessible via a ladder and a storage-integrated staircase, or storage stairs for both.
While rustic and minimalist are well-looking interiors, the dark and moody layout still feels supreme to these two simple themes. But it is the breezy and bright interior layout that beats them all. The laminate or spruce ground floor and spruce floor lofts provide a cozy ambiance.
Also Read: Tia Family Tiny House With Three Bedrooms, Full-Size Tub is Perfect
The large front glass door opens into the sizeable living room that has a convertible couch doubling as a bed or a dining space, depending on the requirement. A ladder along the opposite wall leads to one of the lofts. On the right side of the door, a galley kitchen is located. A wall-mounted folding table is next to the door, which can turn into a breakfast bar or a shelf.
It is fully equipped to provide you with tasty treats while you take your mobile compact dwelling exploring the world. The kitchen features a three-layer oak board countertop, lower and upper cabinets for storing cooking essentials, an electric or gas stove, an induction or gas cooktop, a fridge (size depends on the customization), a sink, and a gorgeous blue backsplash. You can have a dishwasher, protective glass panel, and other appliances included thanks to customization options offered by the builder.
Past the kitchen is a bathroom concealed behind a sliding barn door. It comes with a shower cabin with a curtain or glass door, a choice of a toilet (flush, composting, Separett Villa or Cinderella incinerating toilet), a vanity sink, and an energy-efficient electric or gas water heater. Again, you can have the manufacturer include a washer/dryer combo on request.
Also Read: Wilderwise With Pop-Up Roof is Road-Legal Two-Story Tiny House
Over the bathroom lies the second loft bedroom, which is accessible via a storage-integrated staircase. The white interior layout comes with a handcrafted, artisan railing on both lofts. There are optional off-grid alternatives such as water tanks and pumps or rainwater harvesting systems.
Needless to say, the Porto tiny house on wheels is perfect for a family of six. You can simply use it as a vacation home or a full-time residence.
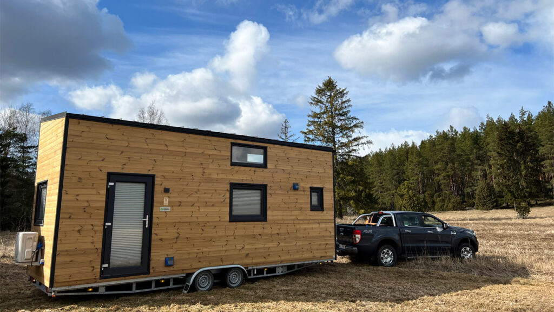
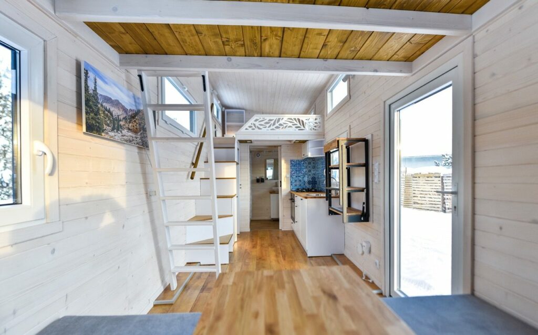
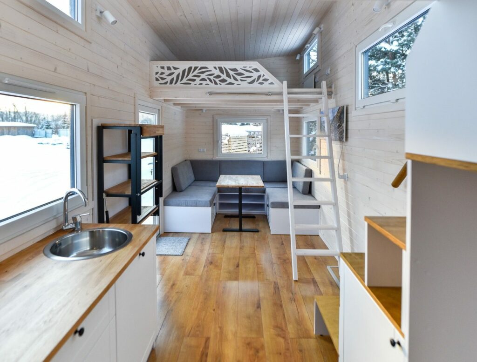
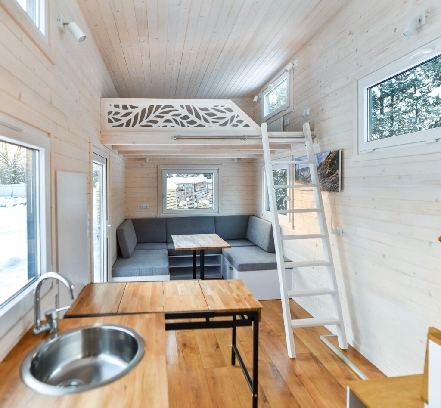
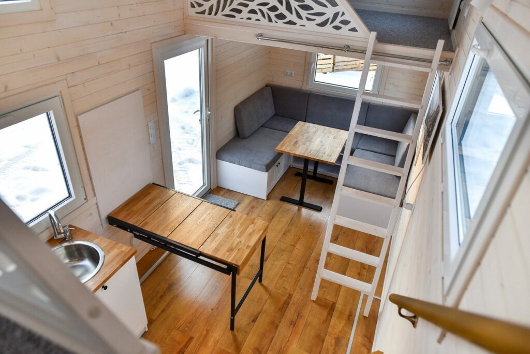
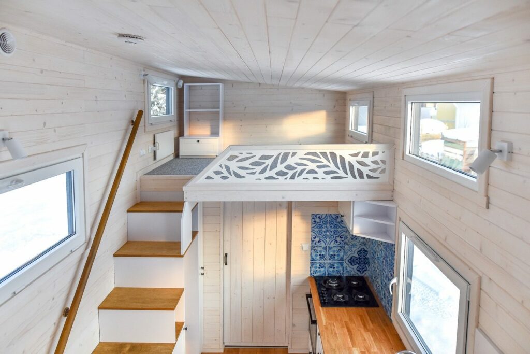
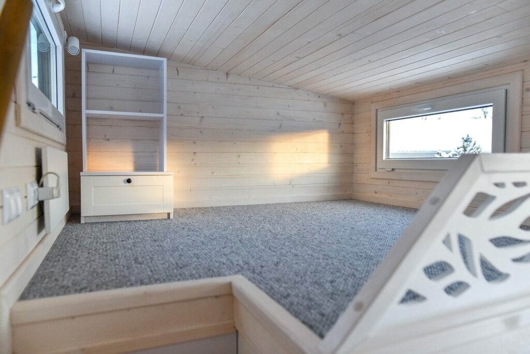
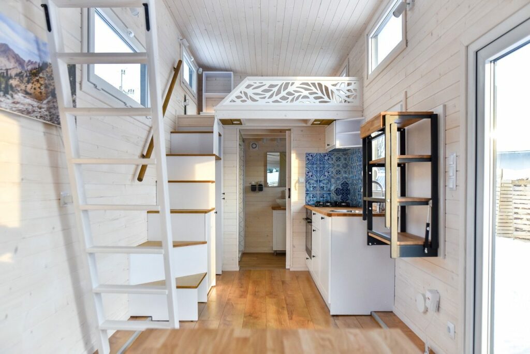
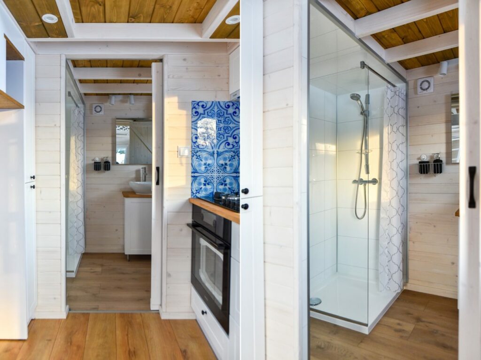
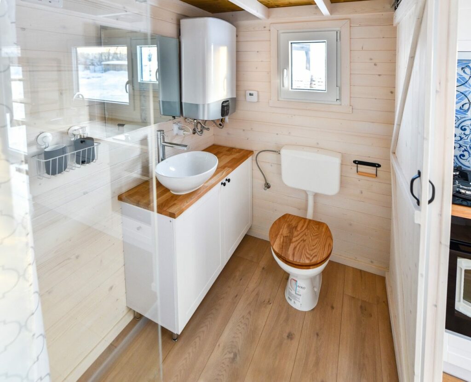
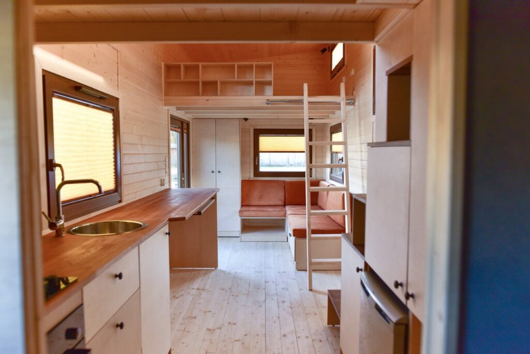
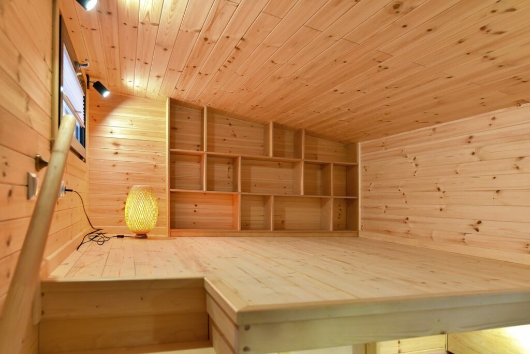
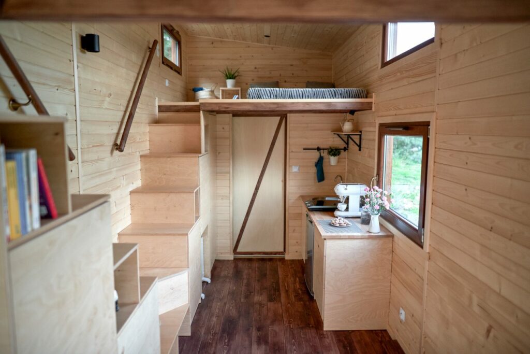
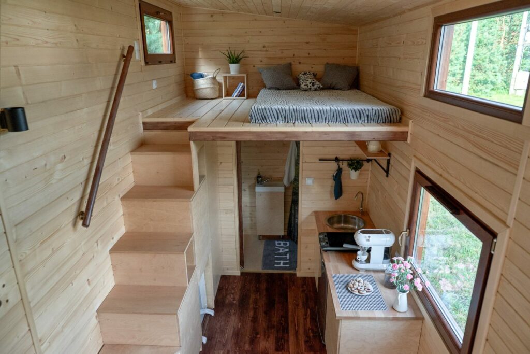
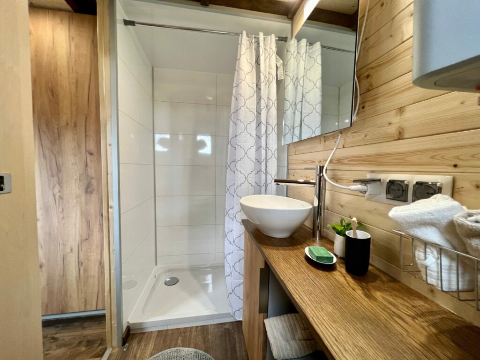
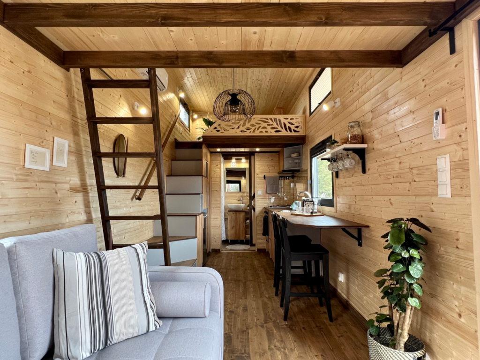
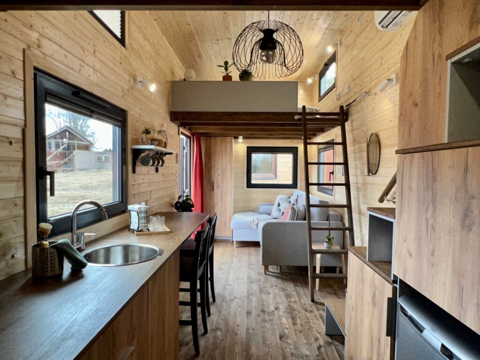
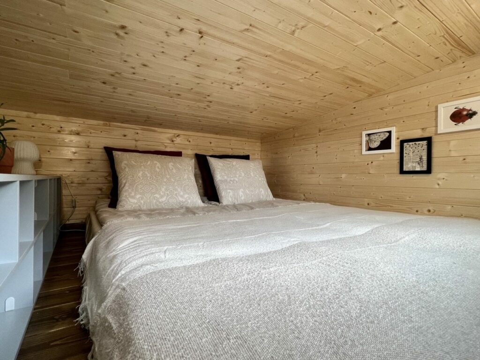
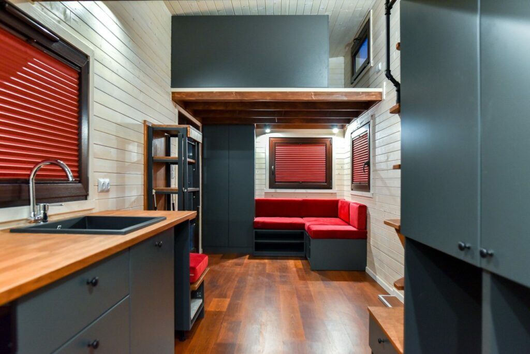
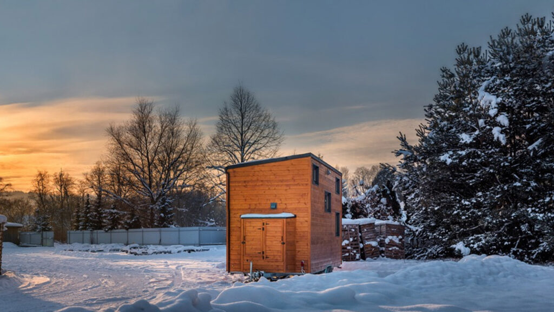
Follow Homecrux on Google News!




