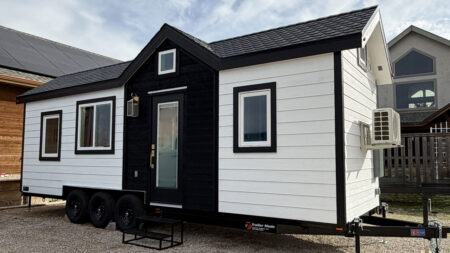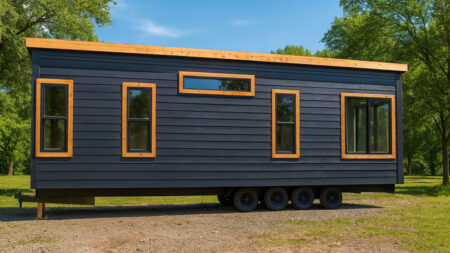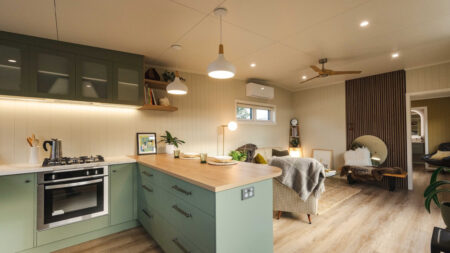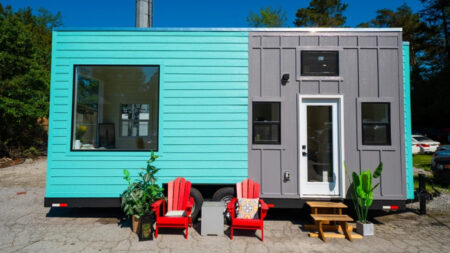Colorado-based builder, Hideaway Tiny Homes, has designed a beautiful micro-dwelling, dubbed the Porchlight Manor tiny house. The 30-foot-long tiny house has a small covered porch, a full kitchen, a cozy living room, a full bathroom, and two sleeping stations. Moreover, it has off-grid capabilities, making it a coveted dwelling for a travel-loving couple.
Boasting a rich blue board and batten exterior, the Porchlight Manor tiny house opens its red door to a cozy wooden interior. A coat rack is installed on the left side of the door, which also offers a place to store shoes, coats, and umbrellas right at the entrance.
The kitchen is on the other side and packs a refrigerator, two-burner electric cooktop, a sink, space for an oven, open shelving, and under-counter cabinets. Two skylights bring in plenty of natural light. The living room is next to the kitchen and fits a two-seater sofa. If you want, you can place a convertible couch to provide additional sleeping accommodation. A wall-mounted television on the opposite wall faces the living room sofa. Underneath the TV, a dining table for two is located.
A closet space is built-in next, along the sliding barn door that tucks away a twin-sized bed. Adjacent is a full bathroom with a composting toilet, a shower within a glass cabin, and a vanity sink.
Also Read: $100K Calliope Tiny House has 3 Bedrooms, L-Kitchen, and Spacious Bathroom
Outside the bathroom, a storage-integrated staircase leads to the loft bedroom. The loft has spacious closets to hang clothes and a queen-size bed. There are multiple windows keeping the loft bedroom light-filled.
The Porchlight Manor tiny house comes with additional features such as a tankless propane water heater, a 46-gallon freshwater tank, and a split air conditioning system. Considering these attractive amenities, the $99,000 price tag for this mobile dwelling seems more than fair.
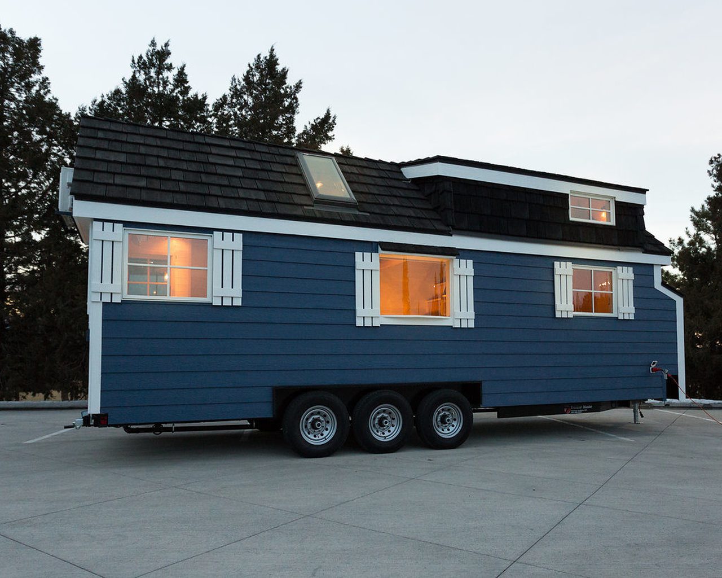
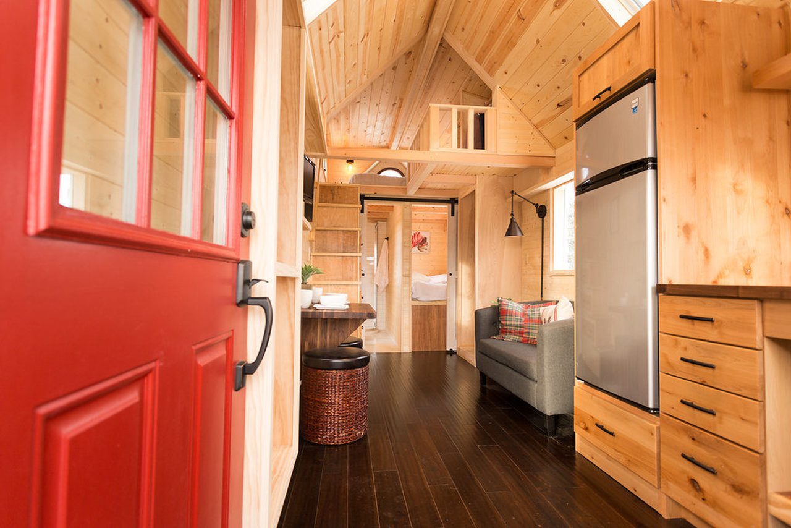
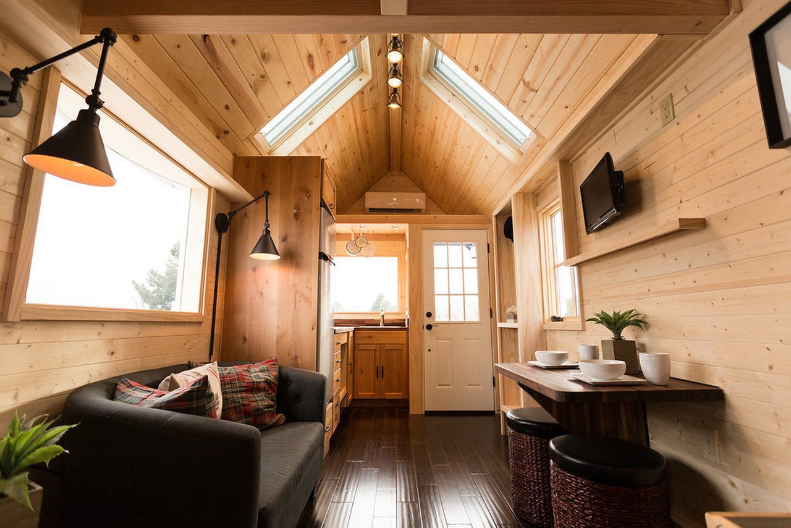
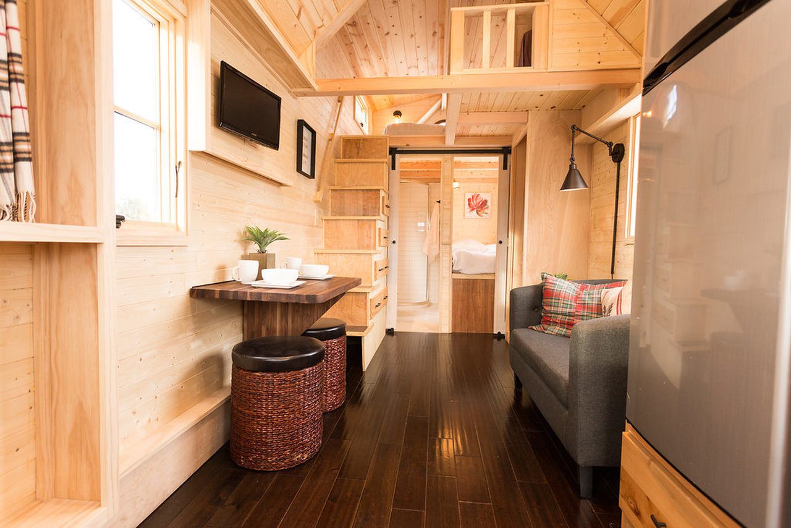
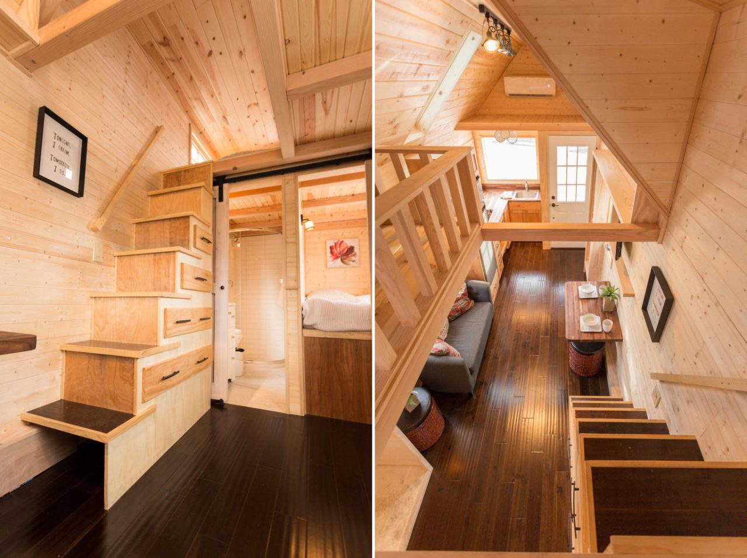
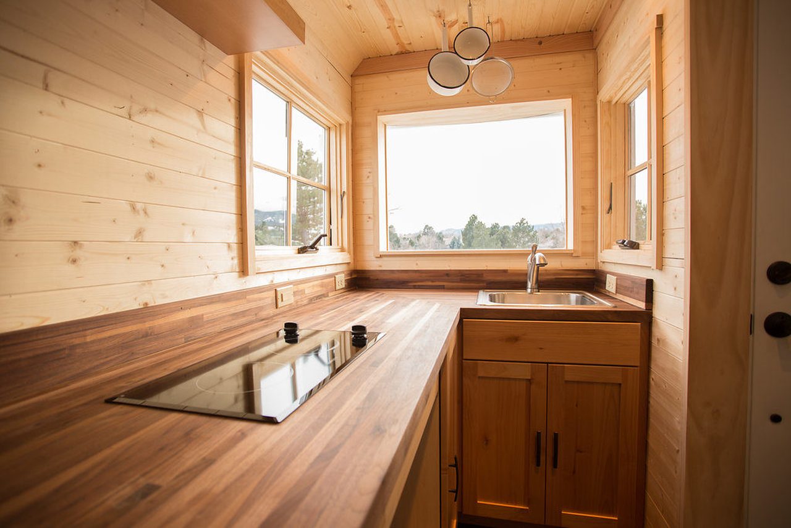
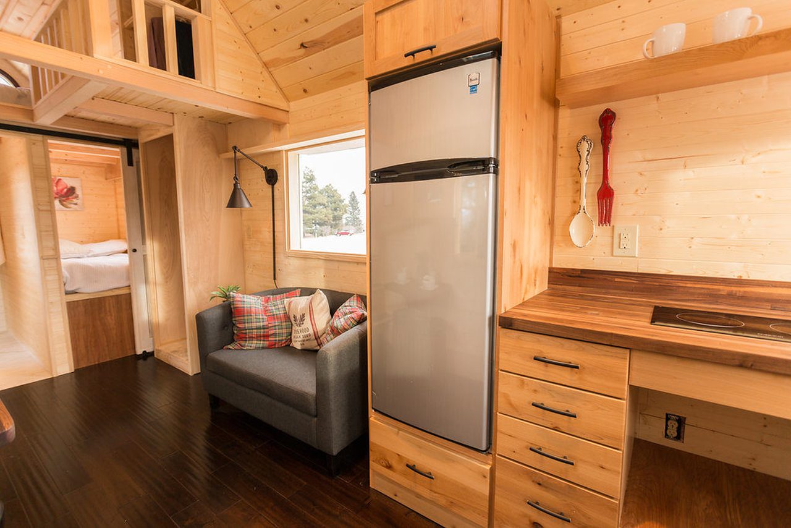
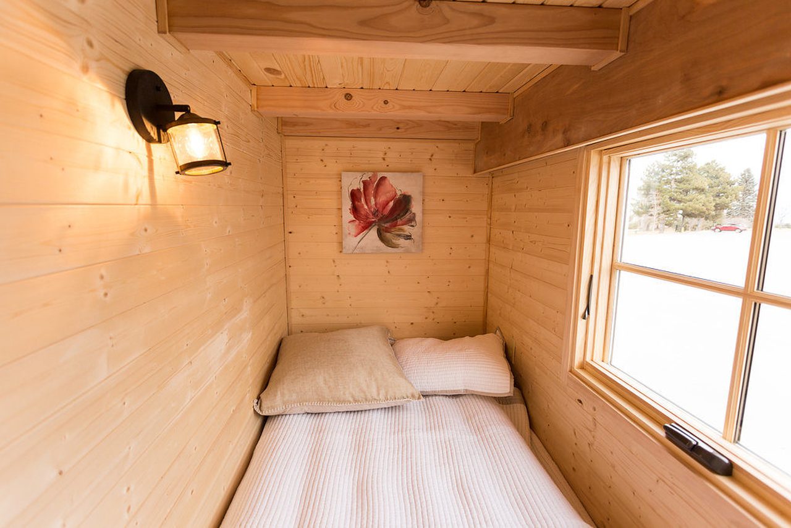
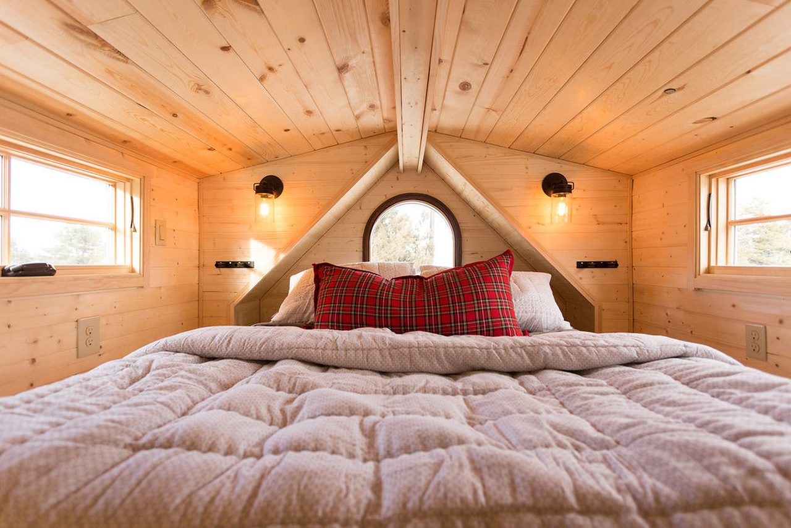
Follow Homecrux on Google News!

