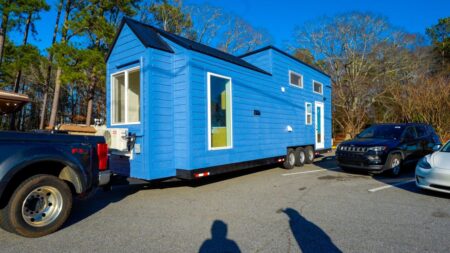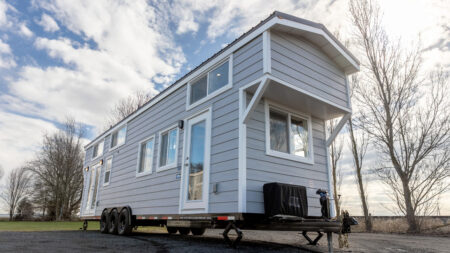If you chance upon this article and are curious about the latter half of the headline being clickbait, let me clarify, it is not. In fact, this is a very common design pattern that a lot of tiny house manufacturers across the globe are now following, with Wind River Tiny Homes joining the league. The reverse loft design implies that what’s supposed to be in the loft is actually on the ground floor (bedroom, in most cases), and what should be on the ground floor (living room, ideally) is in the loft.
Based in Chattanooga, Tennessee, the Wind River Tiny Homes has designed a 24-foot-long model that flaunts the exact same pattern. Dubbed The Pingora, the micro dwelling features a bedroom next to a big window on the ground floor. Equipped with a double bed, the bedroom area offers a sense of seclusion without compromising the open design.
Above the bedroom lies the loft section of the tiny house that is accessed via storage-integrated stairs. The loft has a wooden railing that adds elegance to the whole structure and prioritizes safety. Owing to its reverse loft design, The Pingora has a cozy living room in the loft section. It can be equipped with a sofa or furnishing of your liking.
Getting back to the overall design of the tiny house, it flexes pre-finished hardwood floors, Marvin brand fiberglass windows, Tuff-Rib metal roof, and LP SmartSide painted lap siding. The tiny house is airy and bright courtesy of a number of windows that allow fresh air and sunlight to penetrate inside.
“The clever layout allows for a main floor sleeping area while maintaining an open concept. Ideal for nature lovers, hosts and hostesses, and anyone who wants their home to feel at one with its surroundings,” states Wind River Tiny Homes. You enter straight to the kitchen area since there is no living room on the ground floor. Featuring closed lower cabinets (shaker or flat panel) with soft close hardware and finish-grade plywood boxes, alongside open upper shelving, the kitchen is not short on storage.
Also Read: Interview With D’Arcy McNaughton, Founder of Acorn Tiny Homes
To add a bit of aesthetics to the kitchen, Wind River Tiny Homes has finished the working space with a butcher block counter that lies next to the drop-in stainless or composite sink. Not to mention, brushed nickel, oil-rubbed bronze, or black faucet and cabinet hardware. No kitchen is complete without a range of appliances: The Pingora tiny house has a two-burner electric cooktop, fridge, and a washer/dryer. The pictures might differ depending on the customization of each accessory.
With the kitchen acting as a central space, the two ends of the tiny house feature a bedroom and a bathroom. We’ve already discussed the bedroom; now let’s talk about the bathroom of the Pingora tiny house. It has a 36’ x 34’-inch shower pan, a low-profile vanity, a round-bowl gravity flush toilet, and a choice of pocket or swing door depending on the preference. Needless to say, the unique design and the spacious interior make this tiny house a catch.






Follow Homecrux on Google News!




