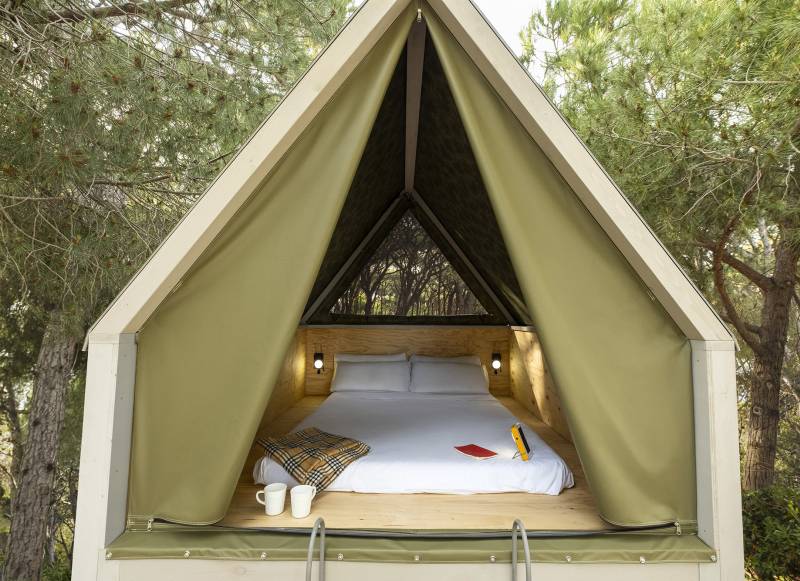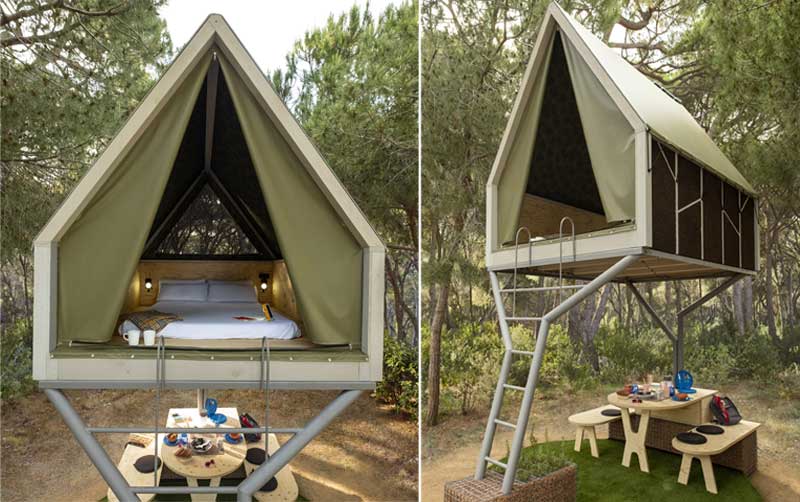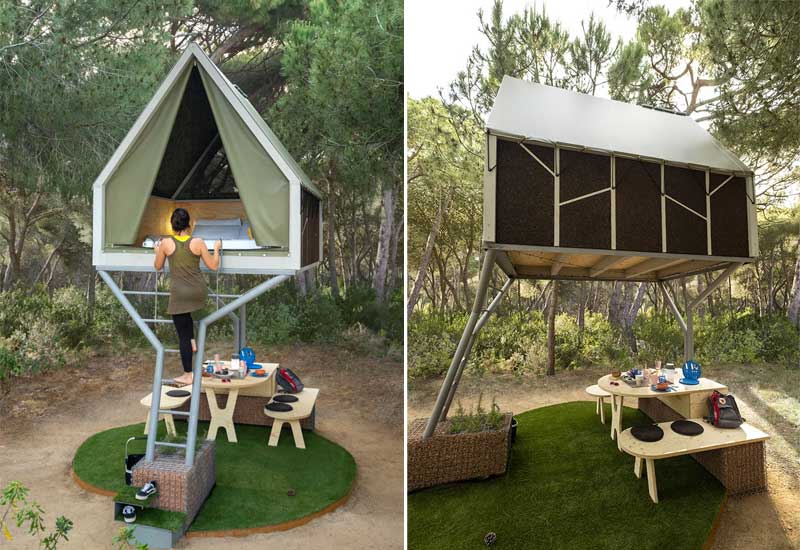ERA Architects in Barcelona has designed the Pinea Suite, a modern version of a cabin, which combines the design elements of a tent and a treehouse.
Generally, while pitching a tent or when building a treehouse the earth is sabotaged, in case of the latter, even the environment is tainted. This elevated suite has however been designed with a vision to cause less impact to the surroundings.
The superficial foundation is made from reinforced concrete, which is covered with recycled ceramic gravel. From this base, that prevents digging up and damaging the earth, arise the metal pillars that look like wood stumps to support the structure.
The front pillars are designed as a swimming pool ladder providing easy access to the room perched high in the air. The room is made of a wooden base, has a cork facade, and a fabric cover.
Also Read: Kudhva: Prefab Vacation Cabins on Stilts
Beneath the cabin, there is a wooden picnic area with table and benches, which is protected from sun and rain. This sheltered area can be used for dining, playing or can be used as a working desk in all seasons.
On the sides of the bed, there are reading lamps that also contain a battery to charge a mobile phone. Both the lamps and the phone charger are powered by the small solar panels on the rooftop.
This small suite by ERA Architects is wonderful for nature lovers and also for those who want to take a break from hectic city life. If you’re in Spain, you can find the Pinea installed at a campsite near Barcelona. Go spend a night.



Via Contemporist
Follow Homecrux on Google News!




