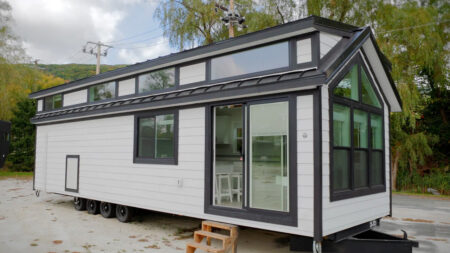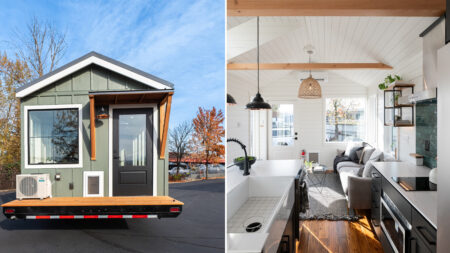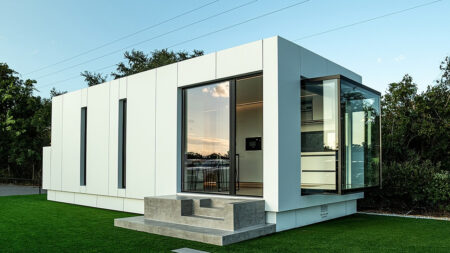The term ‘Dream big and live tiny’ has taken a new swing with the Florida-based Movable Roots’ tiny modular dwelling, the Penny tiny house. It serves the purpose of a tiny living, and offers functionality and comfort, with its generous living space. The dwelling is ideal for an extended family to live in full luxury. If you choose this dwelling to settle in, then you are making the right choice, as it is the ultimate option for a Modular Homes or an Accessory Dwelling Unit that are small in size but large in living.
Excelling as a modular home or as an ADU, the Penny tiny house on foundation beautifully imposes practicality in a contemporary design. The exterior is grace personified with the zip board exterior sheeting that enhances the overall durability. For the ultimate thermal efficiency, the slanted 26 gauge metal roof has a rockwool insulation, and the LP smart side lap siding gives an aesthetic appeal. Even the high-impact windows are vinyl insulated, and the high-impact entry door is fiberglass insulated that both make the house more energy-efficient and fully secured.
The whole exterior encompasses multiple windows that keep the indoor-outdoor connection unobstructed. Your living space extends with the addition of a shaded front porch at the entryway and a spacious deck. It feels more luxurious with the addition of this deck that makes for an idyllic and picturesque outdoor lounge.
Boasting 780 square feet of living space, the interior is well-built with premium materials. It accommodates a living area, a kitchen, two bedrooms, and a bathroom. The floors have a sturdy framing, and rockwool insulated for optimal temperature control. Durable tongue and groove subflooring is for extra superiority. Who doesn’t want to live in a sun-kissed house, where high ceilings and a plethora of windows make the space feel bigger and brighter? We love how clutter-free and soothing it looks, while the minimal aesthetic calms down the heightened nerves.
A living area is the heart and soul of every house. It is like a sacred sanctuary of any living space, where deep conversations take place and life-changing revelations are born. The Penny is no exception when it comes to having a beautiful and engaging living area. This is the first thing you notice when you enter the house having a large space with an L-shaped sofa, two side tables, and a coffee table at the center. To bring the best out of the space, the panoramic windows get the job done well. Not to mention, the fireplace and a wall-mounted TV above, add an element of richness.
In the same space, there is a galley-style kitchen. It is super functional, elegant and furnished with a quartz countertop, a sink, and a premium American-made overlay cabinet with soft closing hardware. With ample drawers and cabinets, the kitchen makes no compromises on available storage. Besides the appliances, there is a cooktop, a microwave, a chimney, and a refrigerator.
Also Read: Cheatham’s Movable Roots: A Story of Family Heritage and Building Tiny Homes
Leaving the kitchen and the living area, a short walk through the hallway takes you to a bedroom with a king-size bed, and a large closet. A little work area in the corner is designed to carry on with your endeavors without any unwanted distractions. The room is generously spacious to adjust the basic bedroom must-haves. The second bedroom is at the end of the dwelling. It is another luminous room with a king-size bed, a closet, windows, and a wall-mounted TV above a cabinet. Also, there is space enough for a washer-dryer combo.
For the bathroom, there are two entry points – you can either enter from the door in the hallway, or from the second bedroom. The bathroom is luxuriously integrated with a shower, a vanity sink, and a toilet. The dwelling is built to withstand high-velocity winds. Furthermore, exceeding all expectations with its energy efficiency, durability, and lasting built, the Penny tiny house is priced at a steep $189,000. The reservations are open for the 2024 build schedule, so you can check the builder’s website for more information.












Follow Homecrux on Google News!





I’d like to know room sizes. Is the master a king or queen? Second bedroom a double? Where is the water heater? Can dining part of kitchen counter be extended? Love the design, but dimentions would certainly be helpful.