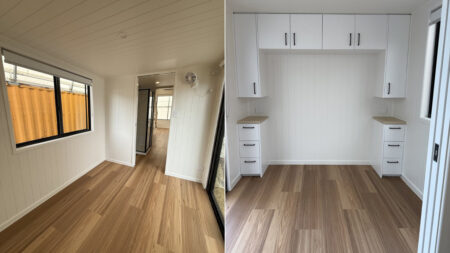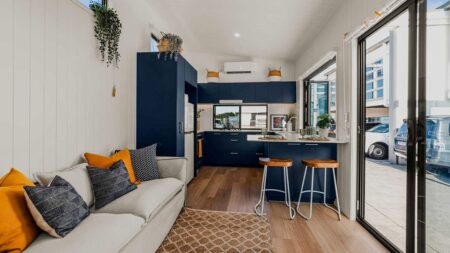Whether for permanent residence or a mobile getaway, there is nothing better than a tiny house on wheels. Easy to clean and simple to customize, these mobile homes have always lured me since the inception of the tiny house movement. While scouring the Internet, my deep love for tiny homes led me to Tiny House Pro, a UK-based company specializing in building dwellings named after famous capitals of the world. This is where I saw Paris Tiny House on wheels.
Paris tiny house exemplifies the innovative spirit of contemporary living. The 22.6-foot-long dwelling is designed to maximize functionality without sacrificing comfort and is an ideal choice for those seeking a minimalistic lifestyle. Before diving inside, let’s talk about the chassis of the micro-dwelling.
Built on a robust heavy-duty galvanized trailer chassis, Paris tiny house is fully road registerable. It boasts a height of 13.1 feet hence making it road-legal in the UK and neighboring countries. The construction of Paris tiny house incorporates high-quality materials for durability and aesthetics. This includes the likes of galvanized light steel frames that provide structural integrity, while the durable aluminum windows with SP10 SmartGlass ensure energy efficiency and natural light. Not to mention, the charming exterior that is clad in monument matte finish color bond.
No tiny house is complete without decent insulation. To that accord, Paris tiny house incorporates a combination of fiberglass earth wool (R2) and 100mm rock wool, ensuring comfort throughout the seasons. The interior boasts solid pine paneling for warmth and charm, complemented by stunning solid cypress pine flooring and bench tops. Unlike many tiny homes, Paris tiny house features solid Rhino Ply cabinetry, ensuring durability and style with soft-close drawers and cupboards throughout.
The visitors enter the living room first, which has enough space for a full-size three-seater couch or a sofa bed, a large wall-mounted TV, and a versatile coffee or multipurpose table, creating an inviting atmosphere. A little ahead is the kitchen. Akin to Barcelona tiny house, the Paris tiny house boasts a two-sided kitchen designed for efficiency and ample storage.
The kitchen features a large sink with an in-sink drainer. The maker has made room for a compact drawer dishwasher, while some space has been left to add a full-size oven and stove, alongside an under-counter fridge. It’s difficult to ignore the high-quality modern black fixtures that enhance the kitchen’s contemporary aesthetic.
Also Read: 100+ Tiny House Design Ideas
Opposite the kitchen is the storage-integrated staircase that leads to the loft. Boasting a typical low-ceiling design, the loft sleeps two people with ease, while a couple of people can be accommodated in the main-floor bedroom of the house. The loft of Paris tiny house provides a comfortable sleeping area that fits a double-size mattress, complemented by spacious shelving for personal items.
The bathroom is thoughtfully designed to offer essential features, including a traditional flush toilet bidet combo, with the option for a composting toilet. Adjacent to the toilet is the shower cabin and a vanity unit with options for ceramic or marble basins. While the tiny home is dependent on a standard RV-style hookup for power needs, the company also offers a range of off-grid and other options. It is priced at £74,900 (roughly $98,300).










Follow Homecrux on Google News!




