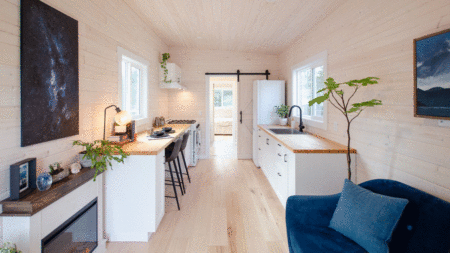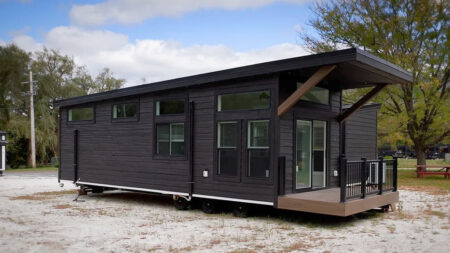Meet the Paradise tiny house – a beauty personified, and extremely commodious inside-out. Built by Hawaii-based Paradise Tiny Homes, this mobile house on wheels gives adventurous souls the ultimate downsizing experience. Intended to accommodate up to five people with a single bed on the main floor, and two queen-size mattress space in the loft, this layout design just like other models from the company offers many furniture placements that can be switched up according to the customer’s preferences.
It measures 30 feet long, 8 feet wide, and 14 feet high. Aesthetically pleasing, the bump-out exterior is downright exquisite. However, what makes it more attractive is the calming tone of the blue color wood frame, board and batten siding, and a corrugated metal roof that gives an extra edge to the dwelling. Multiple windows brighten up the interior and keep that seamless connectivity with the outdoors. To enjoy the outdoors, the deck is an essential addition to setting up an outdoor lounge and soaking in the sun.
Boasting 294 square feet of insulated living space with vinyl flooring, lights, and a ceiling fan, the interior has a lot to offer. Decked with soft and mellow vibes, this tiny house is no exception, from everything furnished to everything practical, this dwelling is exemplary of its name.
The first thing is the lounge area that greets you with warmth. It has a comfy couch that invites for a relaxing time. It is a perfect chill-out space, decorated with shelves in the corner, where you can have your decorative antiques on display. To catch quiet time, this nook is perfect for some peace of mind.
Then a galley kitchen adjacent to the lounge area with wood accent, countertops, a sink, under-counter cabinets, drawers, cups, and mugs hanging from the loft wooden beams. Appliances include a chimney, a cooktop, a refrigerator, and a washer-dryer unit fitted immaculately in a designated space with a cabinet above. Thoughtful and practical, the kitchen is completely customizable from storage to countertops.
Leading from the lounge area is a luxurious bathroom. Its build is luxurious, flanked by windows to keep it bright and immersive so that you can bath and enjoy an outdoor view simultaneously. The bathroom has a beautiful vanity sink, tiled shower, bathtubs included as an option, and standard flush, composting, and incinerating toilet.
On the other side of the kitchen is a living room turned bedroom. Loving the vibes this space emanates, it almost feels like a sacred sanctuary of the house. There is a generous space to adjust a single bed with side tables, or there can be a setup of two armchairs, and a table to turn into a hangout nook. Encircled by panoramic windows that let you drift into a sweet slumber listening to the lullabies of nature. The ceiling light hangs low adding a whimsical touch to the space. You can either take a quick nap, read something, write, or whatever your heart desires to do.
Also Read: 28ft Paradise Tiny House Features Soaking Tub and Bunk Beds, Sleeps Six
Next is the snuggest loft, another beautiful space with customizing options. Reachable via a wooden sliding ladder from the lounge area, the loft can be used as a recreational area or as a bedroom, but that depends on the number of people living in the house. It is spacious enough to accommodate at least four people with ease. Anyways, it is a comfortable space for sleeping peacefully, or for hosting a get-together without anyone disrupting the privacy. For your safety, the loft is secured with railings.
Something is charming about this dwelling that makes us fall in love with it, whether it’s the thoughtful interior, or enticing exterior, everything down to the minute detail is built with perfection. The Paradise tiny house stands true to its name and offers a complete customized haven for keen buyers.







Follow Homecrux on Google News!




