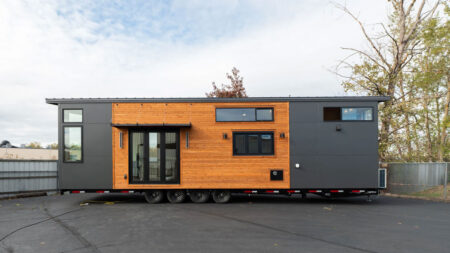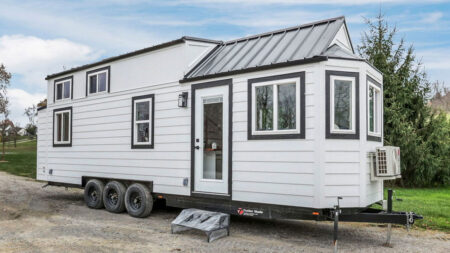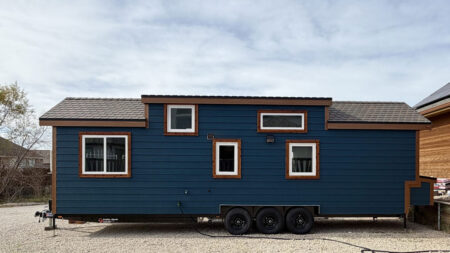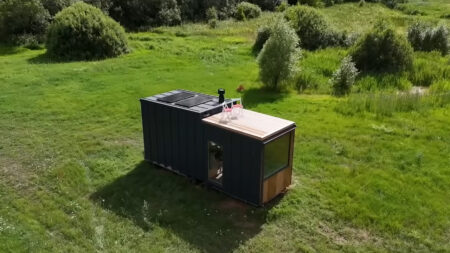There was a time when D’Arcy McNaughton was working as the builder for an Ontario-based tiny house manufacturer. One day he approached the company’s CEO with a design for a tiny house but was laughed out of the office by the board of directors. “They told me that the design wasn’t practical, it was too complicated and it wasn’t worth the effort,” D’Arcy tells us. This motivated him to start his own tiny house company, christened Acorn Tiny Homes. Today D’Arcy and his team have designed many custom tiny homes for a plethora of clients with the latest being the $230,000 Paddock Paradise tiny house on wheels.
Measuring 38 feet long and 10.6 feet wide, the tiny home boasts an elegant design and offers 436 square feet of space. Despite its humongous size, the tiny home sleeps only two people in total, as the client requested the makers to incorporate just one bedroom. We’ll get to these details later, but first, let’s begin with the exterior of the tiny home.
Acorn Tiny Homes doesn’t disclose much about the exterior but does mention that the mobile home flaunts a wood-framed construction with spray-foamed insulation. The tiny home also includes 13 energy-efficient windows, a classic craftsman front door, and a secondary entrance to provide access to a ‘future’ covered patio. In addition, the micro-dwelling boasts interior and exterior timberwork with white oak and fir features throughout.
Visitors enter the home’s mudroom, which offers shoe and coat storage. From here one can access the living room of the house. The living room is a gorgeous space that is equipped with a sofa, TV, and 42-inch linear gas fireplace with an integrated storage mantle, and cat pass-through. The living room is quite spacious from a tiny house standard, and D’Arcy and his team seem to have done a great job tailoring it to the owner’s interests.
Also Read: BeeBee Tiny House is a Cozy Hive Sleeping Four in its Buzzing Interior
Adjacent is the gourmet kitchen of the house. This hosts a range of appliances from a fridge, Furrion 3-burner gas oven range, and a convection microwave hood fan. In addition, the kitchen features integrated storage throughout and even includes a pull-out pantry, which is a rarity in micro-dwellings. The kitchen has over 24 square feet space of countertop, with a drop-down counter for extra prep space.
Nearby lies a staircase that leads to the loft bedroom of the house. The staircase conceals a dishwasher, which is again a very rare appliance found in tiny homes.
The staircase provides access to the sole loft of the house. Though the loft has the potential to sleep a couple of people, the users seem to have utilized it as a storage space for nitty-gritty essentials. Not to mention, a separate exit for the owner’s kitten in the loft.
Also Read: Jay Shafer’s Tiny House is Saga of Sacred Geometry and Bad Blood With Tumbleweed
Elsewhere, the bathroom is accoutered with a 36-inch tiled shower, stackable washer/drier, and a flush toilet. The bathroom acts as a partition between the kitchen and the main-floor bedroom.
Speaking of the main-floor bedroom, the space includes a storage bed, a large wardrobe, a built-in dresser, and floor-to-ceiling shelving. Sleeping two people, the bedroom offers a cozy abode to the user. Acorn Tiny Homes has built the Paddock Paradise tiny house for a whopping amount of $230,000.


















Follow Homecrux on Google News!





Love that you’ve got a dresser in the bedroom. Nice layout.
Thanks for reading Homecrux Natasha.
Could you email info and brochures of your homes.
This home is beautiful! The entire 1st floor is perfect. Personally, there’s no reason for the loft. There’s plenty of room and storage. I would prefer it as a single story. Very expensive but very well put together. Thank you f of r showing this.
Can u buy these in ottawa Ontario and how much
Thanks for reading Homecrux Nancy. Please contact the official maker, we have linked in the article.