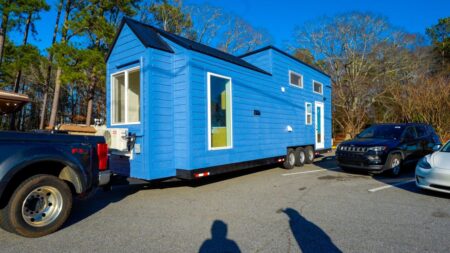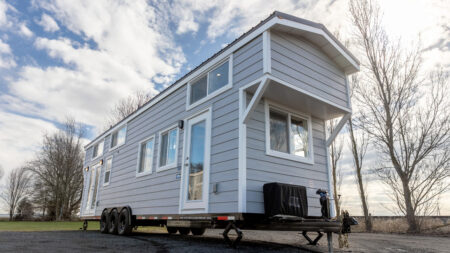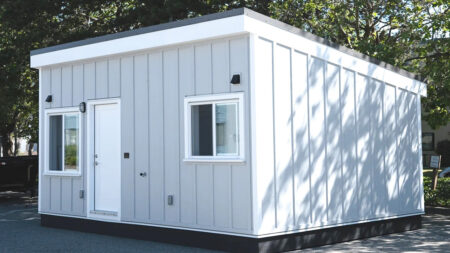Pam Robertson, founder and CEO of Sunshine Tiny Homes and is not the usual name you’d come across in the tiny house builders circuit. However, the Canada-based manufacturer has been creating ripples in the micro-dwelling industry with the elegant tiny houses she has been building. After impressing tiny house enthusiasts with its two-level bedroom layout model and the Solaris tiny house, Pam now presents the Pacific Retreat tiny house, a 352-square-foot abode offering utmost comfort to the user.
Measuring 34 feet long, the tiny house boasts a cedar lap-siding exterior with a glass entry door welcoming you inside its gorgeous dwelling. The home is light-filled, courtesy of vinyl windows that allow fresh air and light to penetrate in. The interior of the tiny house is accoutered with Pine tongue + groove walls, while gorgeous furnishing has been used to adorn the house.
As you enter the home, there is a small open closet for hanging coats, keeping boots, and other items. There is no living room on the main floor, but Sunshine Tiny Homes equip the open space with a round table and a chair that can be further used as a dining table. Adjacent is the kitchen featuring a three-burner propane gas cooktop and range. Not to mention, white IKEA cabinetry of various sizes with an upper cabinet to store essentials.
Also Read: French Cahute Tiny House is the Smallest You’ll Ever Come Across
Other features include a white subway tile backsplash, stainless steel refrigerator laminate/butcher block style countertop, and a single bowl stainless steel sink with a chrome faucet. Another USP of the tiny house is its elevated living room. From the pictures, we might get the impression that it’s a loft, however, you just have to access a few steps to reach the space.
Adorned with a couple of sofas, a center table, and a pouf, the living room is elegant and classy. The Pacific Retreat’s living room is also encompassed by windows on two sides that keeps the room bright and airy, while a fireplace in the center helps you stay warm during winter.
Also Read: Halcyon 02 Tiny House Features Two Bedrooms And a Light-Filled Interior
The tiny house also features a bedroom which can be accessed via a staircase leading to the loft section. Equipped with a double, it sleeps two people with ease. Beneath the loft lies Featuring white or grey vanity cabinet, vanity mirror, toilet, chrome fixtures, and a stand-up shower. Priced at $149,000, the tiny house can be availed at the Sunshine Tiny Homes official website.
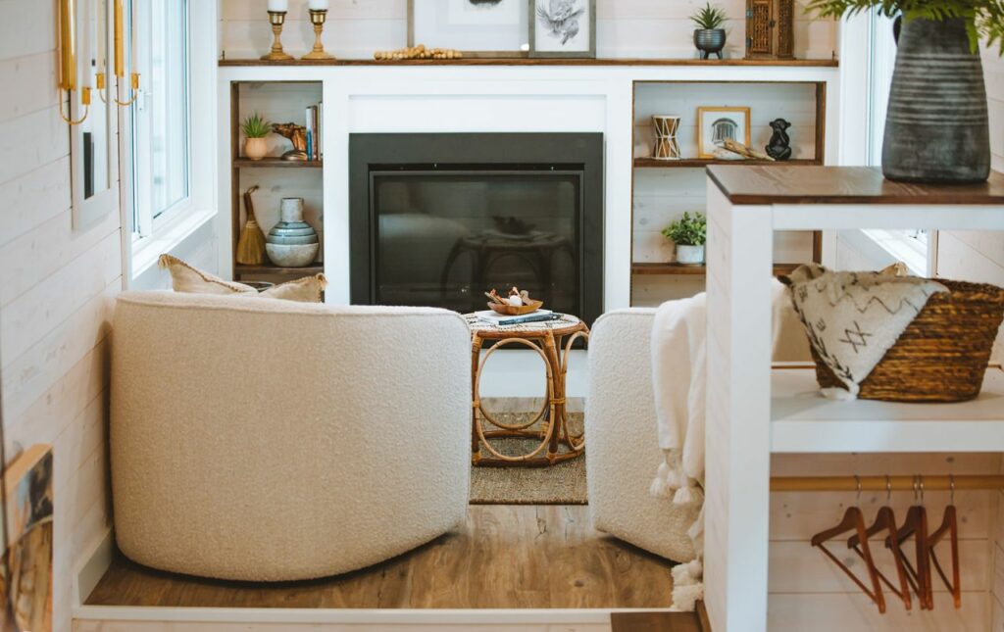

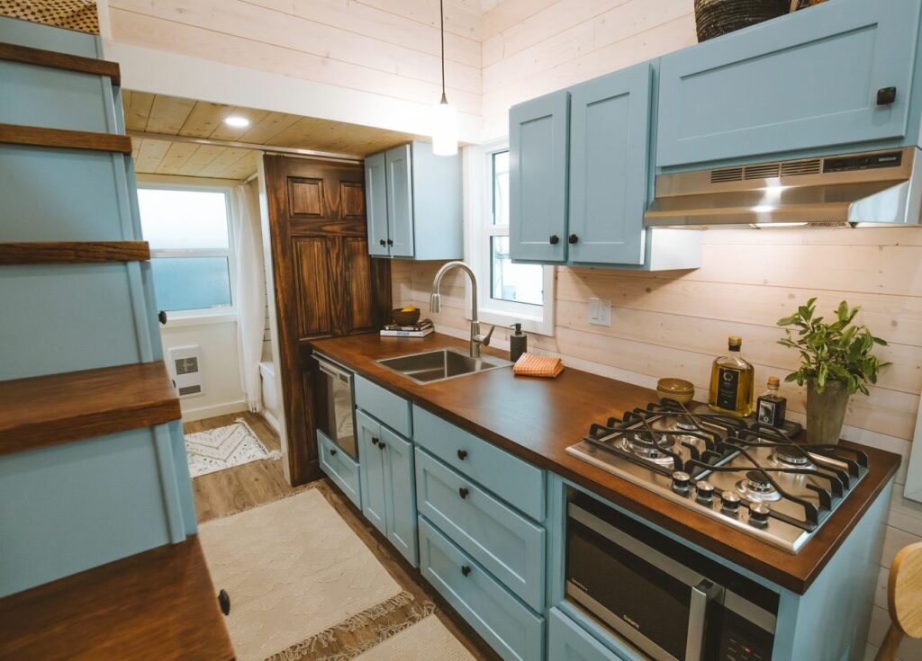
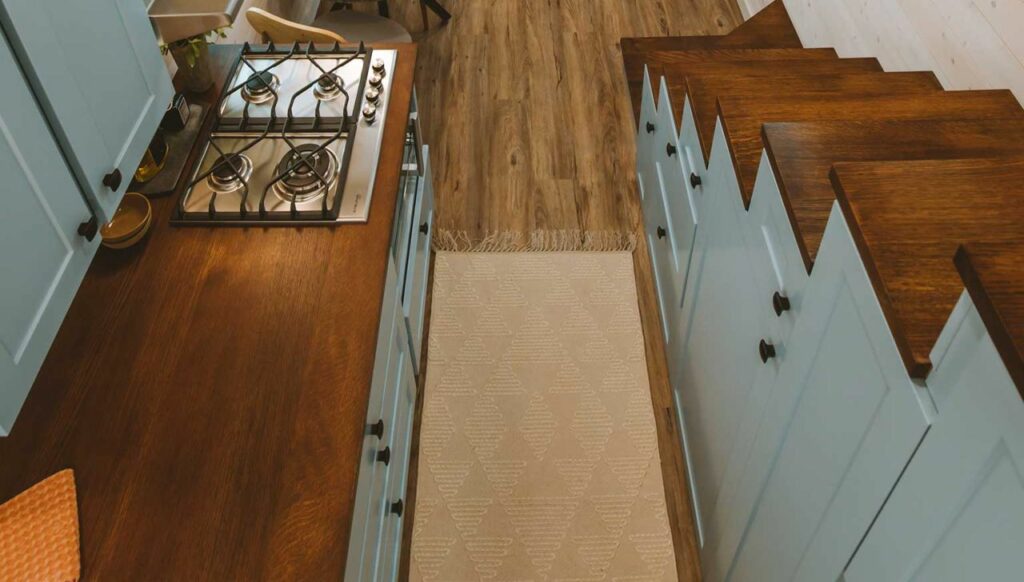
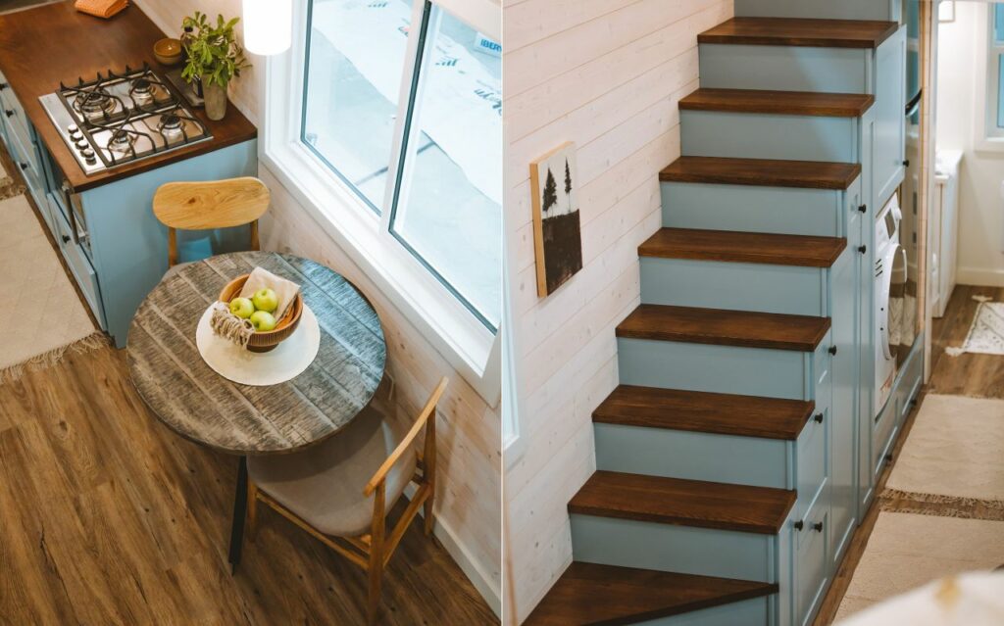
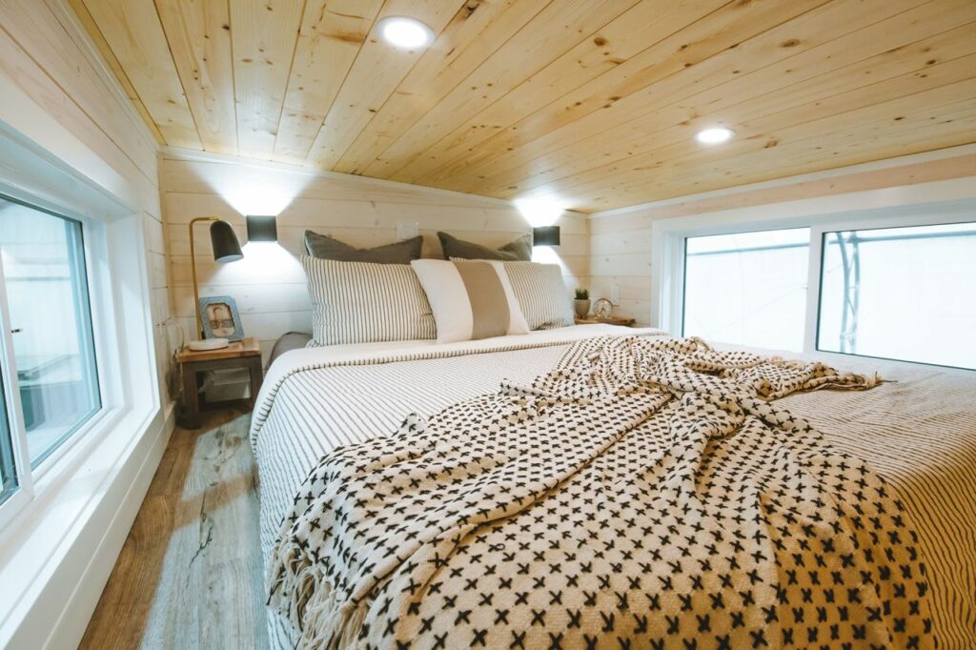
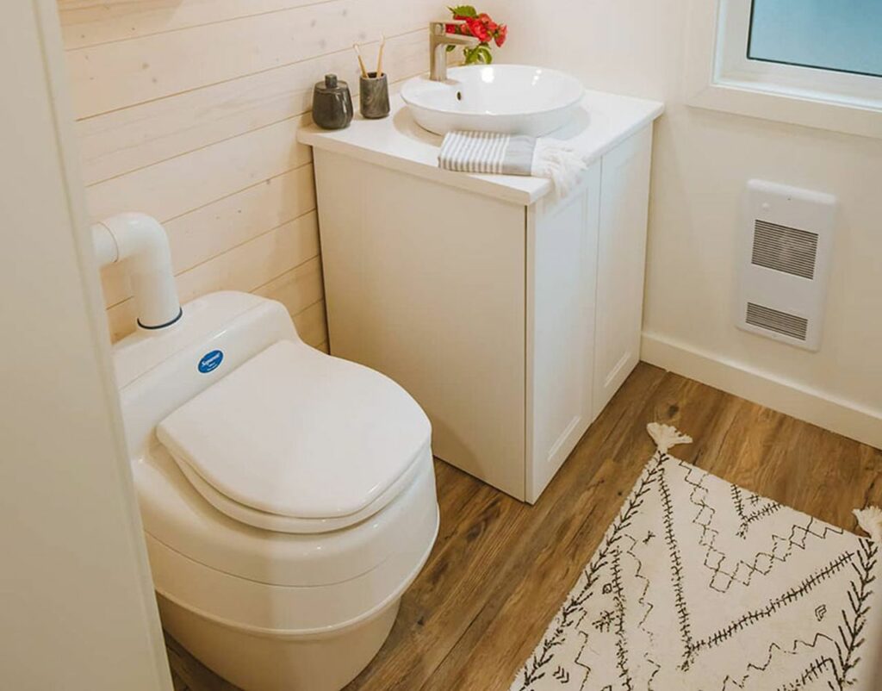
Follow Homecrux on Google News!


