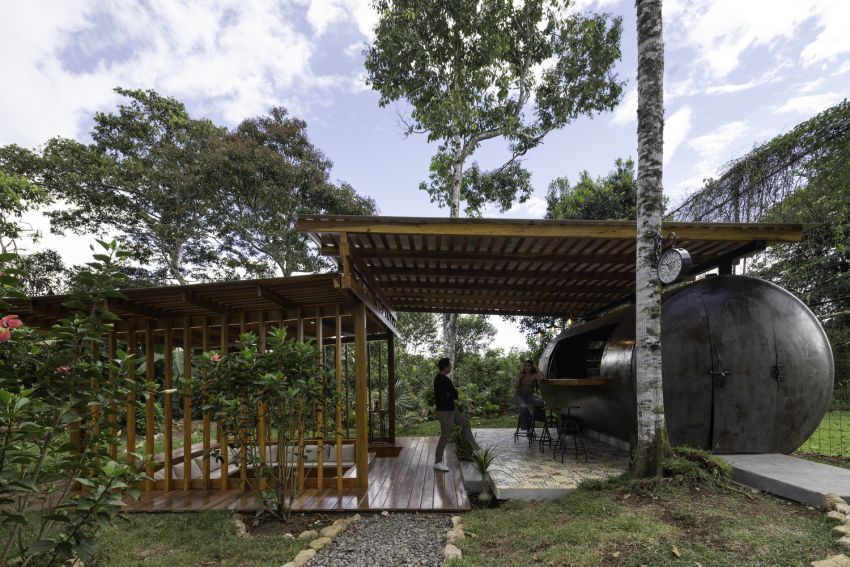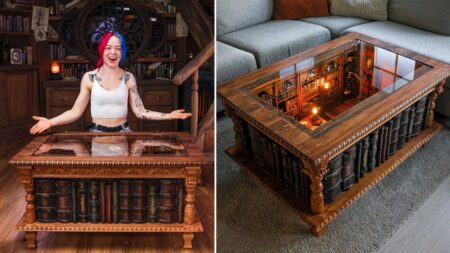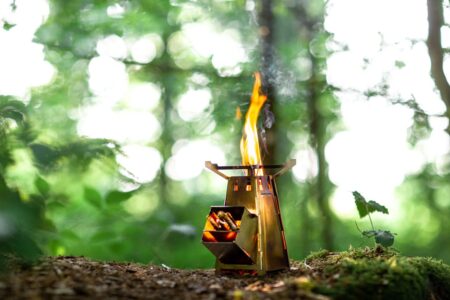Located in Macas, Ecuador, this unique outdoor entertainment space is built by Ecuador-based Urdiales Estudio de Arquitectura for a family that wanted to have a place for leisure and informal use. The outdoor pavilion repurposes an unused water tank reservoir and also has a conversation pit. It is also used as a gathering place for fishing and livestock farming.
The social area comprises two spaces: the bar area that is inside the tank and the living area where a sunken room is located for resting and connecting with nature. These spaces are covered by a pergola made of wood and translucent polycarbonate. The vertical slats function as permeable elements and in turn frame the vision towards focal points such as the bar and the green area.
Also Read: This Suspended Cliff House Evokes the Feeling of Fear and Excitement
The room and the bar area are integrated through the ceramic floor that combines colors with organic and geometric patterns to create modern spaces with personality. The owners had quality wood from the Amazon such as Pechinche, Yumbingue, Seique, Jicopo, among others, which were used in the structure of the room, the perimeter deck, the pergola and bar shelves.
The social entertaining area is surrounded by greenery and blends into the landscape seamlessly.
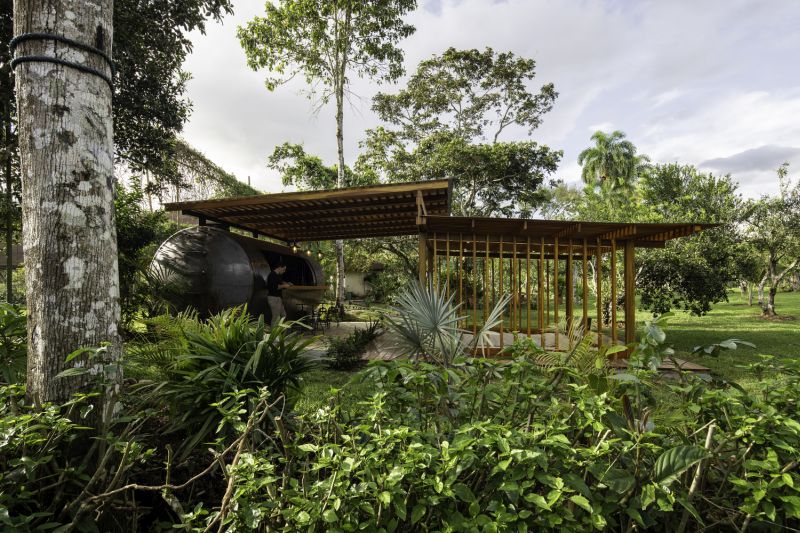
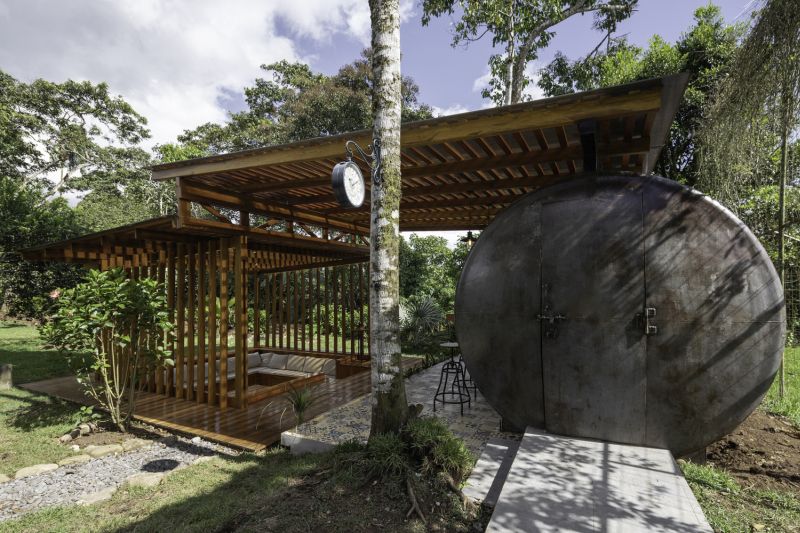
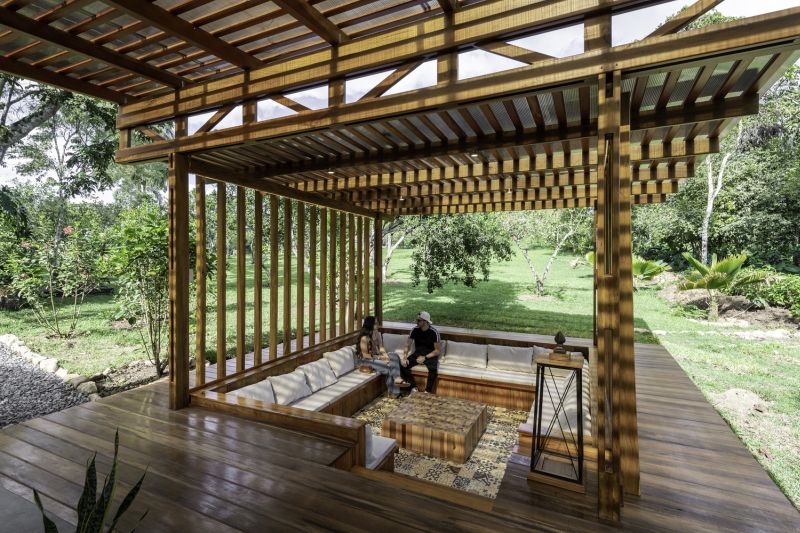
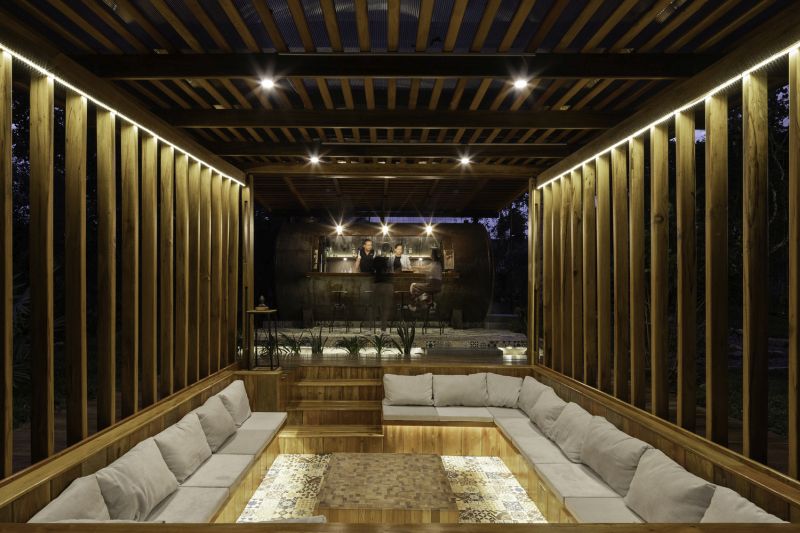
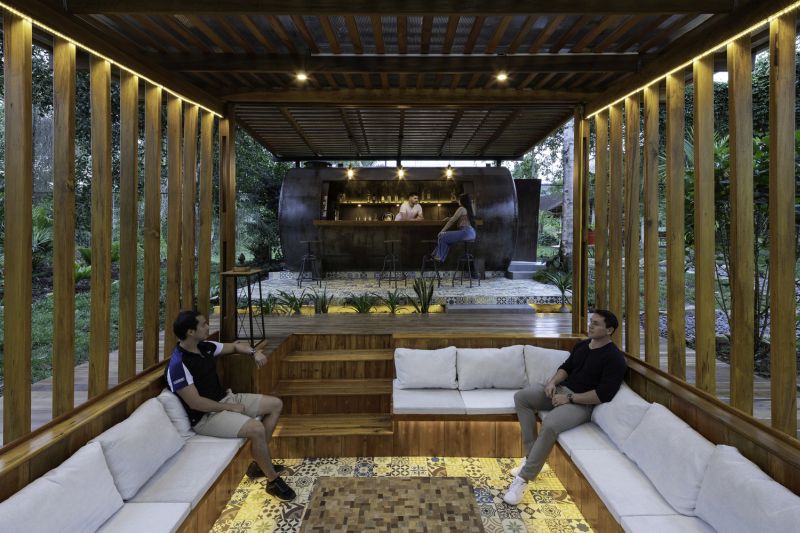
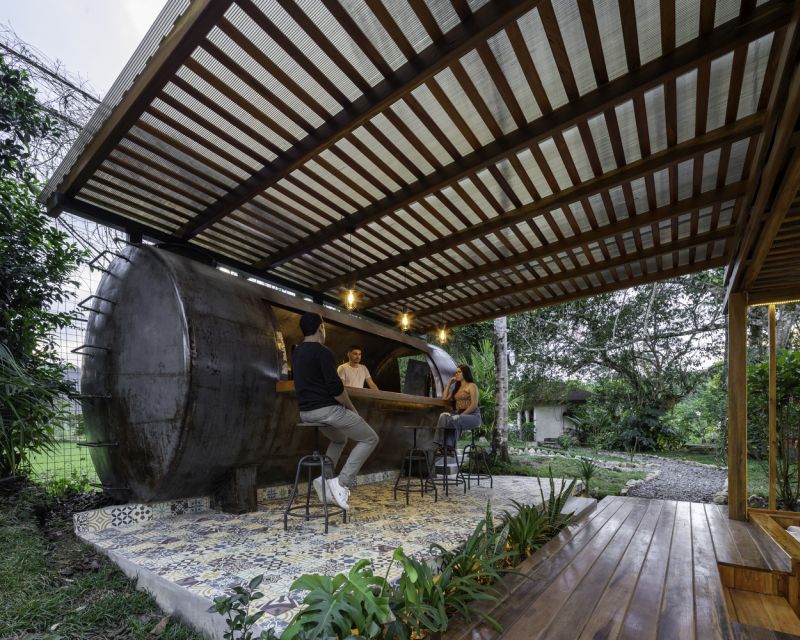
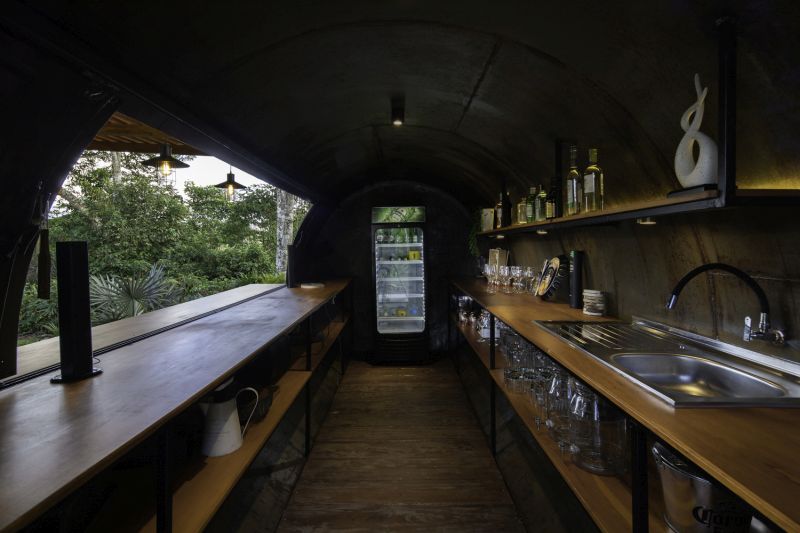
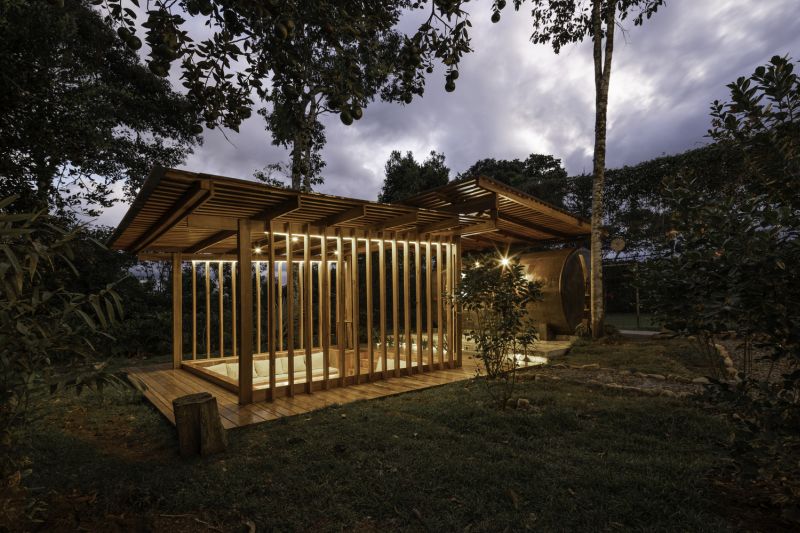
Via: Contemporist/PlataformaArquitectura
Follow Homecrux on Google News!
