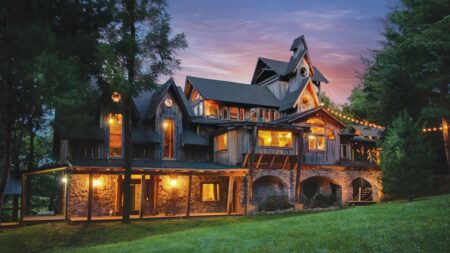This old building, originally a mill was left neglected for years until Czech-based Stempel & Tesar architekti gave it a new life. The architects have turned this mill in tatter into a housing unit worth modern dwellers.
The client approached the architects with the idea of transforming this structure into an oasis for peace and quiet. The idea has been put to perspective most deftly through radical alteration to the original form.
The two-story building was cut into two parts and the roof in between these parts was left exposed to let natural light and air into living spaces comprising floor-to-ceiling glass walls. This makes two separate interior spaces in the house.
One part has the living room, kitchen, and bedroom while the other one just serves as a dining room or workspace. There are all the required amenities inside needed to enjoy a comfortable lifestyle.
Also Read: This Vacation Home in Seychelles is Tucked Away in Granite Cliffs
The entrance has been kept nearly untouched except for the addition of a contemporary walkway made in steel. It is mainly the roof and interiors that have been made to fit the modern-day lifestyle. This renovated old mill was a finalist of the Czech Awards for Architecture.
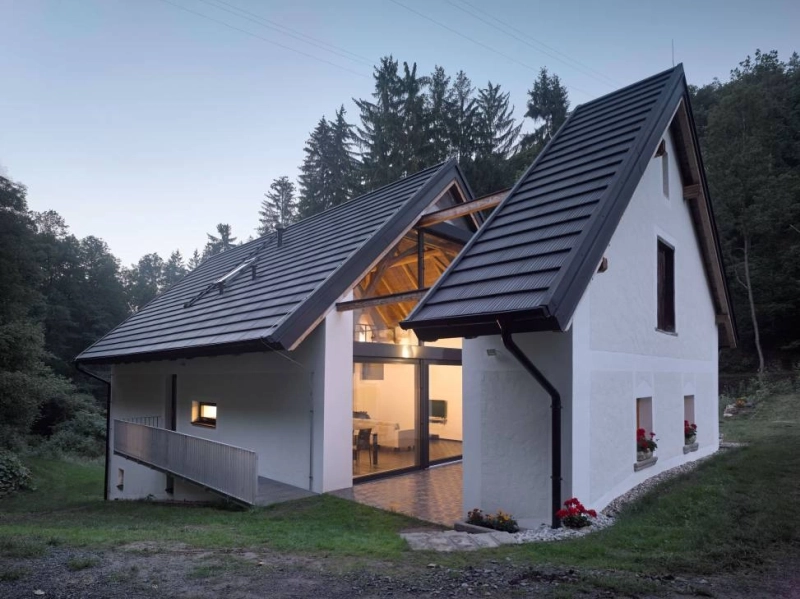
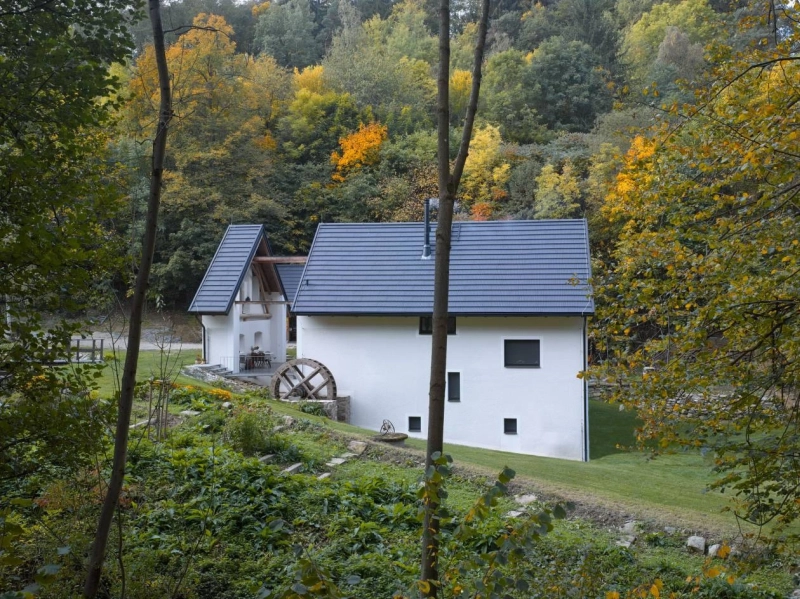
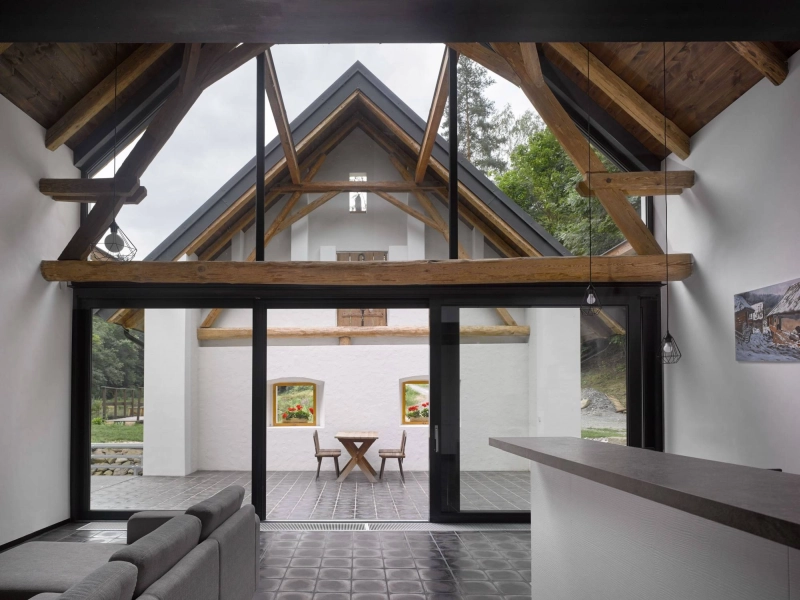
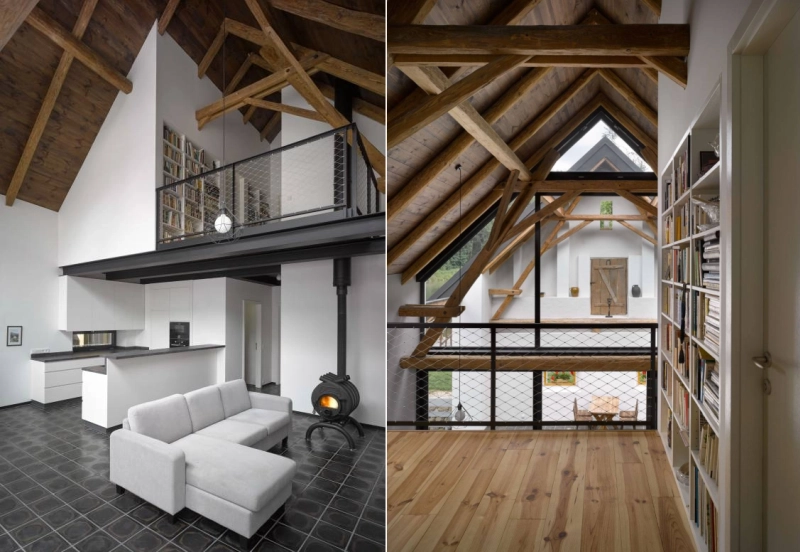
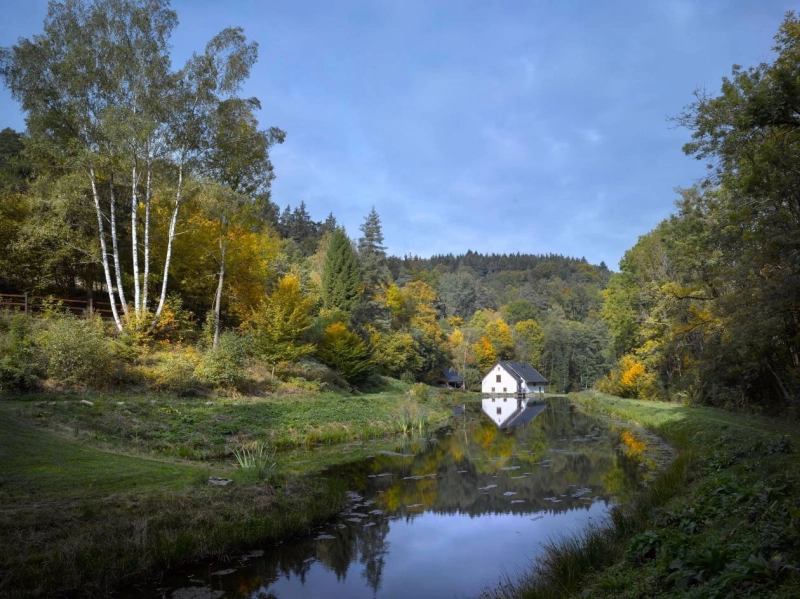
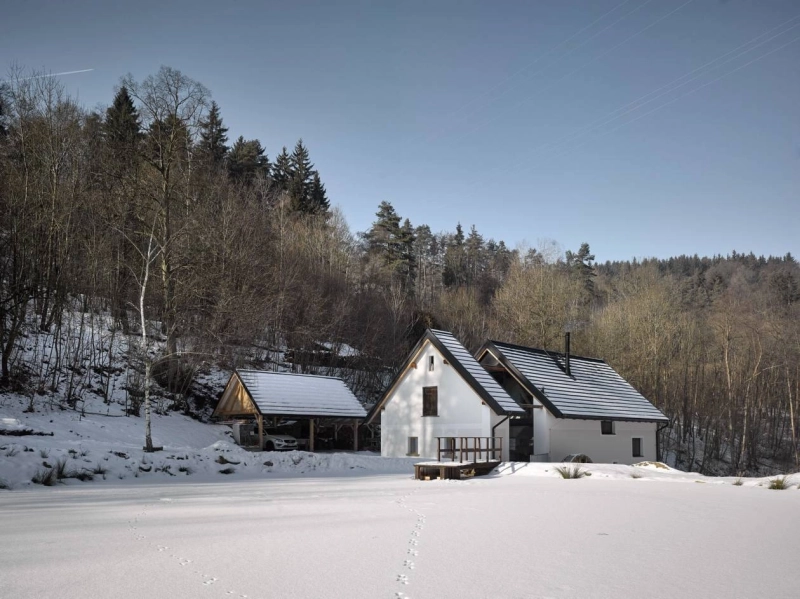
Follow Homecrux on Google News!


