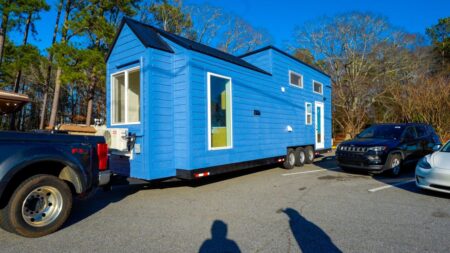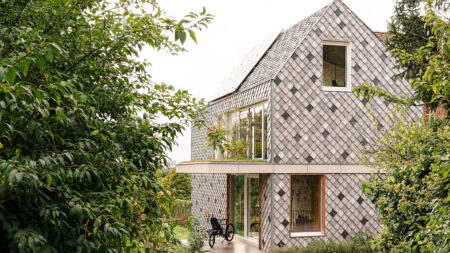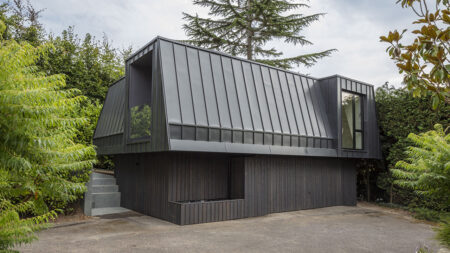New York is a lively hub for endless entertainment, iconic skyscrapers, and a bustling atmosphere. Architect Marc Thorpe however, has lent a different perspective to this never settling city with his latest designed Fremont House. Nestled near the Western Catskill Mountains of New York, the house comes as a contrast to the city’s ingrained image by embodying sustainable and ecological living with a reduced carbon footprint.
Fremont House is a massive 1,000-square-foot dwelling that has been built with the intent to serve as an off-the-grid solution. The cabin boasts a monolithic boxy and rectangular make, sourced from locally available blackened timber. The main floor of the house is spacious enough to fit in a dining room, living room, and kitchen whereas the upper floor makes room for two bedrooms, bathroom, and even a terrace.
A slanting roof carries the 16-panel solar system to harness the natural energy letting the occupants stay connected to the environment. Adorning a minimalist design, the cabin turns out to be affordable, yet is far adrift from the usual image of any average home.
Also Read: Deviating From Usual Tiny House Appearance, Ecocapsule NextGen Fosters Unique Off-Grid Lifestyle
The exterior clad in a dark hue acts as a source of heat retention as the zone usually remains cool throughout the year. Long obscure black windows provide beautiful views and sunshine while seamlessly merging with the gigantic cabin.
The interior of the house is subtle, lavish and carefully worked upon. Oak flooring, plaster walls and opulent aesthetics blend seamlessly to maintain the singularity of this layout. Integrated sustainable technology forms the core as the house outshines others by reducing energy consumption. Marc Thorpe fondly remarks, “The Fremont House is an architecture of responsibility and respect for our environment and ourselves.”









Follow Homecrux on Google News!




