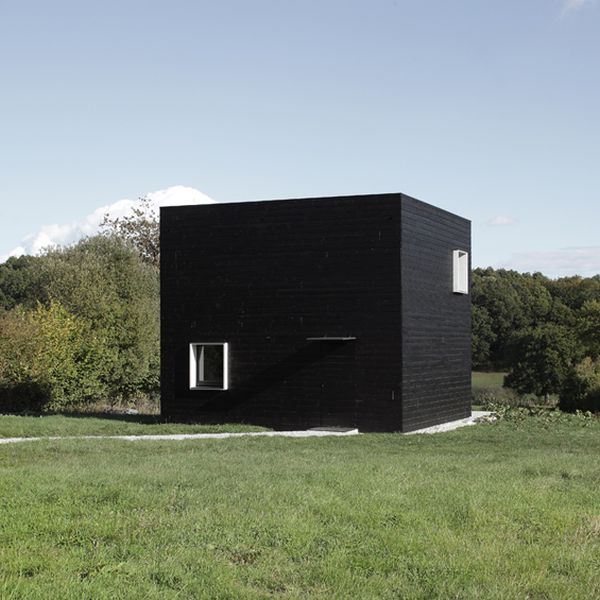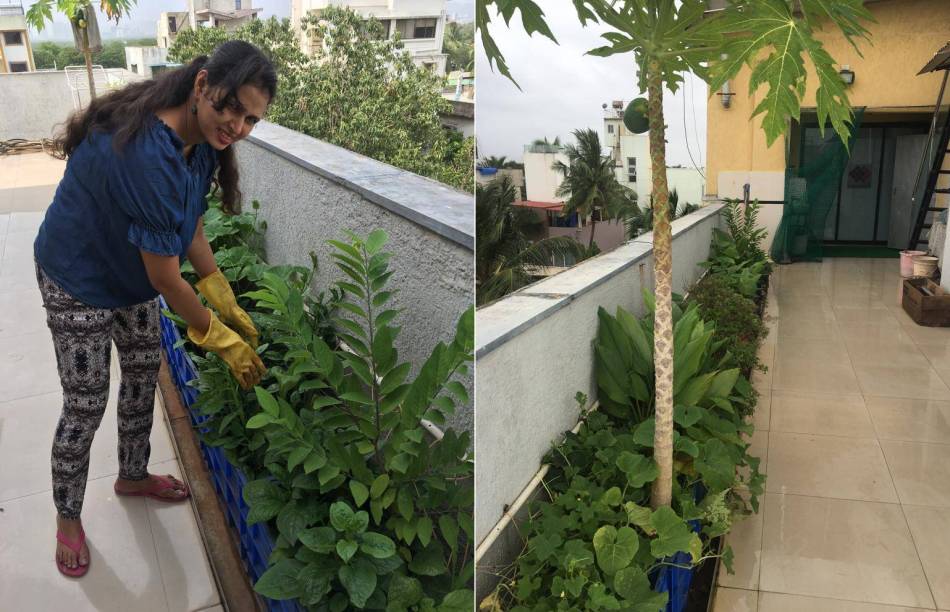
Emerging as a jet-black, monolithic structure with an impeccable cube shape, the above pictured conception is actually a house designed by Parisian architectural firm Beckmann-N’Thépé. Comprising of two stories with 50 sq m (around 538 sq ft) of floor area, the remarkably minimalist structure is situated in the Normandy countryside, at the outskirts of the Belleme forest. In fact, the site (overgrown with hedgerows) plays a part in the apt orientation of the black building, which further decided the ‘strategic’ positioning of the two windows catering to each floor.
These windows are highlighted in white, which is in stark contrast with the dark-stained wood cladding of the house. According to the architects, the windows help in dilating the interior space, along with serving as the much needed ventilation points; while the black stained cladding endows a greater degree of thermal insulation. This micro-climate regulation is also used in the outdoor plot of the house, with a line of trees creating a filter (that also acts as a semi-private barrier) between the structure and the local road.
Finally, coming to the user-oriented areas of the monolithic house itself, the building consists of – two bedrooms (with one of them treated as a large open loft space), a bathroom, a living room with fireplace and an open kitchen with storage. The architects went on to describe their intent on conceiving a small house with simple volume –
The requirement of sponsors, the desired response and budget € 100,000 originality defined this simple volume, combining a good relationship between the ground surface and developed facades. The qualitative approach of the project in terms of materials and energy performance were the common thread.
Follow Homecrux on Google News!




