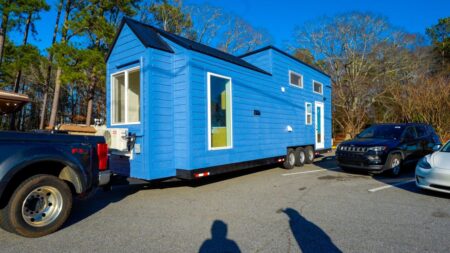I cover a lot of tiny homes and electric RV’s on a daily basis. Some designs leave me awestruck while others are downright boring. But when I laid my eyes on Nicole’s 32′ x 8′ Tiny Home built by MitchCraft Tiny Homes, I had a feeling that this is one of the most thoughtful and organized designs ever.
It isn’t a cramped home on wheels that’ll crunch you for space, nor is it too spacious so you feel you’re living in the open. Nicole’s 32′ x 8′ tiny house is rather a beautiful mobile home that will go down as one of the best thought-out tiny homes.
Nicole designed her dream tiny home and got MitchCraft Tiny Homes to build it for her. Measuring 32 feet long, the tiny house features a two-tone exterior finish and a gooseneck design that is complimented by the meticulous cuts in wooden finish. An epitome of gorgeous craftsmanship, the tiny house also has a herringbone pattern next to the front door.
The interior of the tiny house features a living room, kitchen, bathroom, and two lofts. You enter directly into the kitchen that features a range of appliances and accessories including a fridge, microwave oven, three-burner cooktop, sink, and pull-out pantry. There are wood-paneled cabinets on the bottom while glass cabinets lie over the countertop section. There is also a drop-down table and fold-up chairs that can create a dining space out of nowhere.
But that’s not all, there is a beautiful living room that lies next to the kitchen. Featuring a sofa and planter, it is spacious and shadowed underneath one of the two lofts of the tiny house. In addition, there is a bookcase to house your favorite comics and novels alongside other accessories. We can also spot a television mounted on the wall facing the sofa in the video (not available in pictures).
Above the living room as aforementioned, lies the secondary loft of the tiny house. There is a ladder that leads to the loft section, and I absolutely love the way it gets concealed there. The climbing solution to the loft is ingenious and what amazes me is that MitchCraft came up with creative solutions to tuck the ladder out of sight when not in use.
Being a secondary loft, it functions as a storage room or second living room, the rest depends on individual preferences. If required, it can also be customized to be used as a second bedroom as well. Opposite the first loft lies the main loft of Nicole’s 32′ x 8′ tiny house. It can be accessed via a storage-integrated staircase. The bedroom is located over the gooseneck and has a closet with shelves and extra storage space in the sliding door.
Also Read: Interview With D’Arcy McNaughton, Founder of Acorn Tiny Homes
In addition, there is a cabinet next to the closet. Surprisingly Nicole has also fitted a washer/dryer combo next to the bedroom. It is placed under the stairs leading up to the bed. Then we have the bathroom of the tiny house which is situated under the bedroom. It features a composting toilet, vanity with vessel sink and drawers, and corner shower stall.
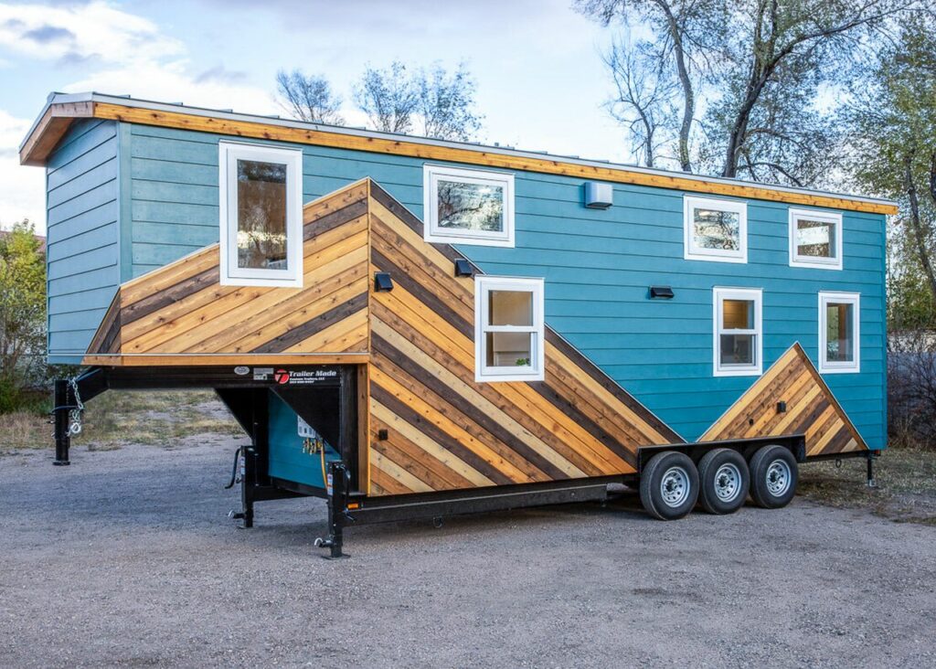
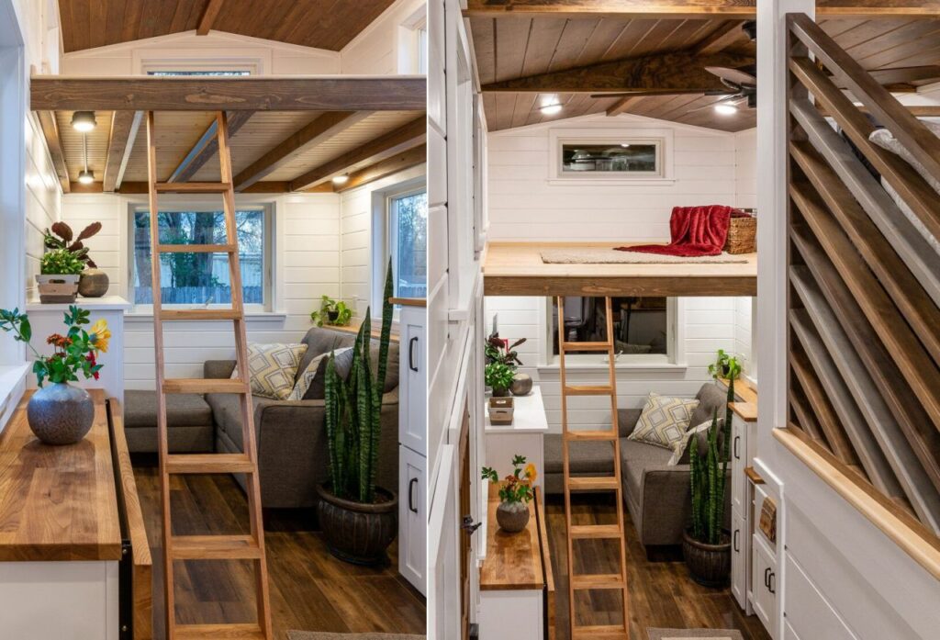
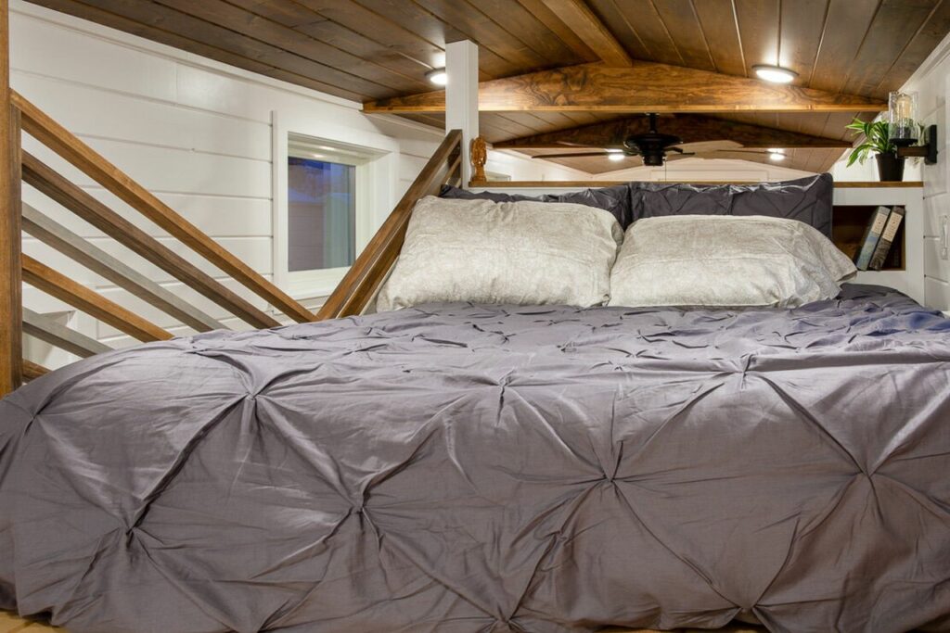
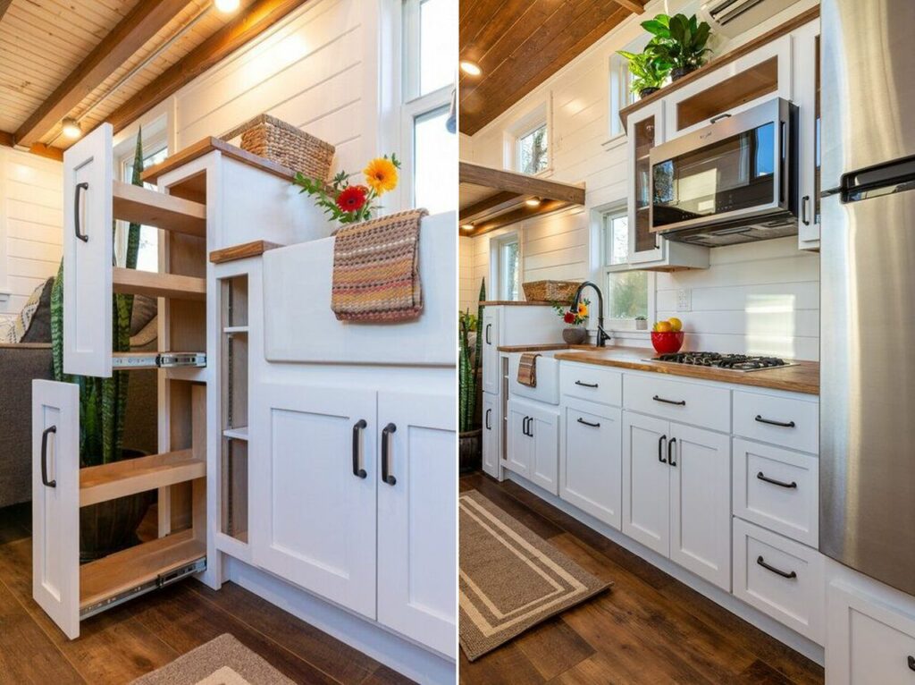
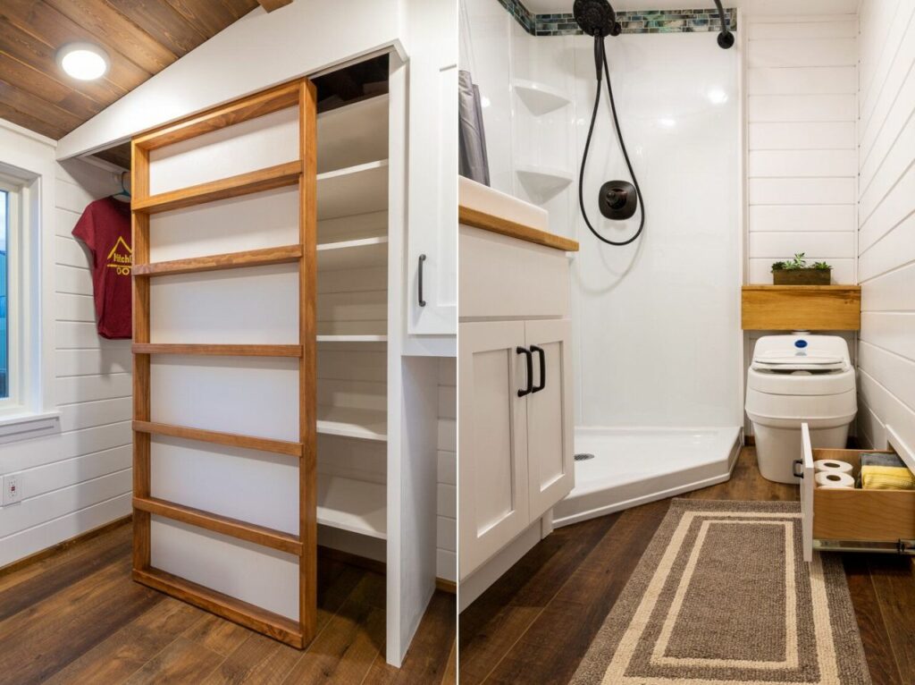
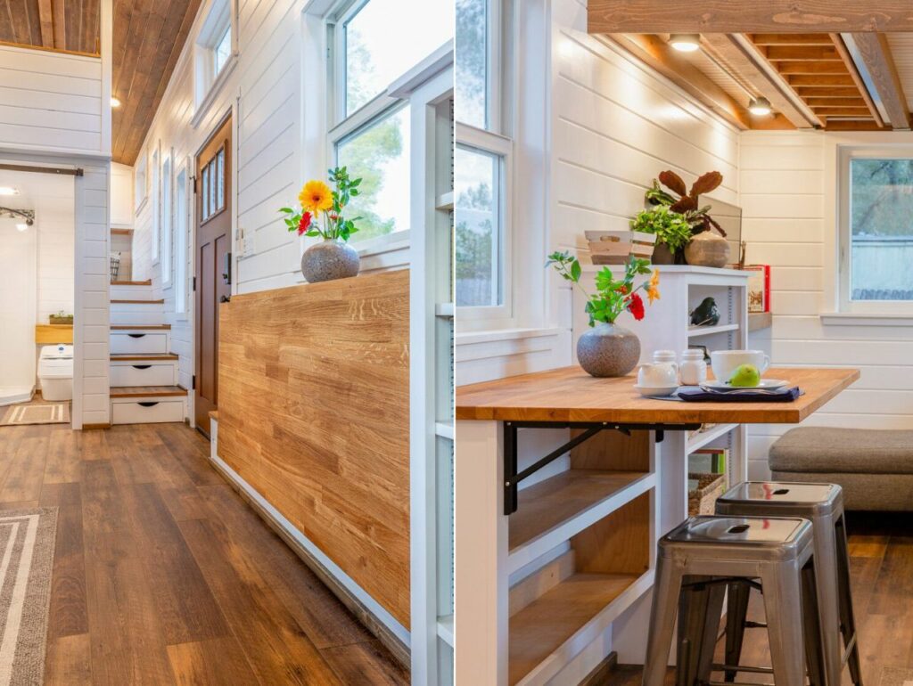
Follow Homecrux on Google News!




