Nobody in the tiny house industry has received the kind of hype Modern Tiny Living (MTL) has enjoyed and still garners, and there is a reason for that. Like other media houses and adventurers, Homecrux is a fan of the Ohio-based tiny house builder’s marvelous designs and we are first to cover MTL homes as and when they are launched.
This time is a little different. This time, we dive into the company archives to bring you a tiny house clad in all-grey. The Niagara tiny house on wheels, Modern Tiny Living introduced back in 2019. Built on a double-axle trailer, the tiny house measures 24 feet long and comes finished on LP vertical smart siding.
On the inside, it is outfitted with luxury vinyl plank flooring and topped with a steel roof that protects the user from extreme weather conditions. As you step your foot inside the home, an elevated social area is the first thing you have your eyes set upon.
Just like other MTL tiny house models, the social area features a sofa (with eight drawers) that turns into a bed and sleeps two to three people with ease. The living area is also accoutered with dual bookcases and offers plenty of storage to house your home accessories and other essentials. Encompassed by windows on all three sides, the tiny house offers a well-lit interior and keeps the room airy inside.
Adjacent to the living room is the kitchen of the tiny house. Featuring custom cabinetry with polished concrete countertops, the kitchen is fully functional and offers all the amenities required for cozy and comfortable living. It has a fireclay apron and white farmhouse sink and alongside is a range of appliances from a white refrigerator to a white microwave. The tiny house is obsessed with the color white and grey- everything from flooring to roofing radiates a tinge of the two colors.
Nearby the kitchen is a staircase (with built-in storage) leading to the loft of the tiny house that functions as a bedroom. It features a king-size bed that sleeps a couple of people and also include windows to allow the fresh breeze to pass in. The bedroom also has storage cubbies that can be used to keep essentials.
Also Read: Napa Tiny House in California Features Elevated Bedroom With Walk-in Closet
Downstairs is the bathroom of Niagara tiny house which can be accessed via a barn door. It is equipped with a custom-tiled shower and toilet. The bathroom also has floating shelves to keep laundry and bathing essentials, while a small vanity comes to your aid while shaving or trimming. Additionally, there is a washer/dryer combo that is incorporated under a countertop facing the kitchen. Despite its age, the Niagara tiny house is bound to garner attention for its color and country house-style image.
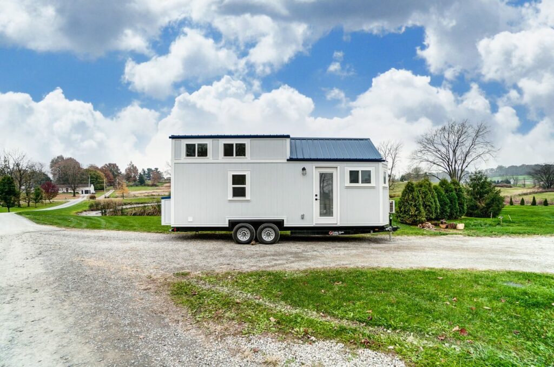
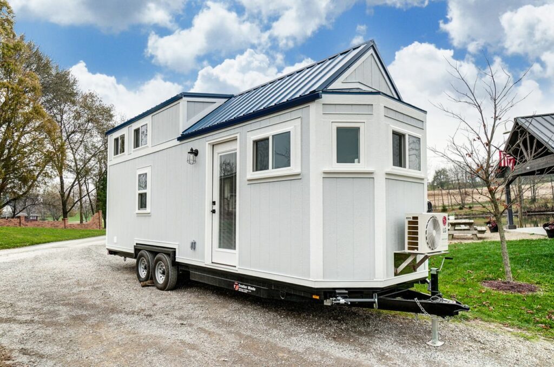
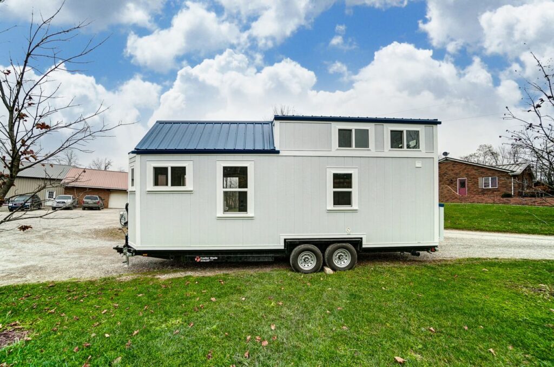
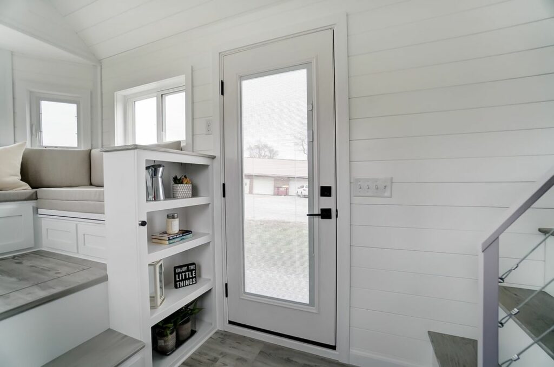
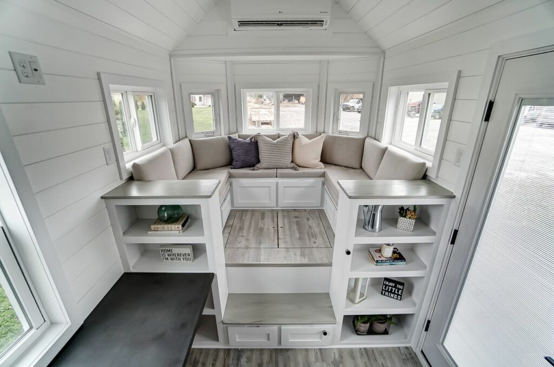
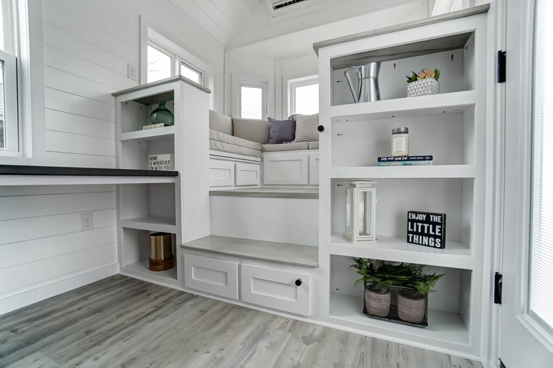
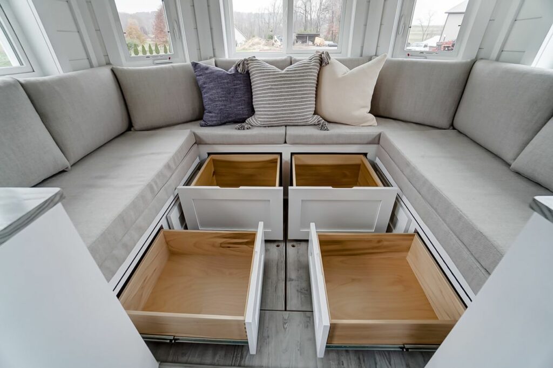
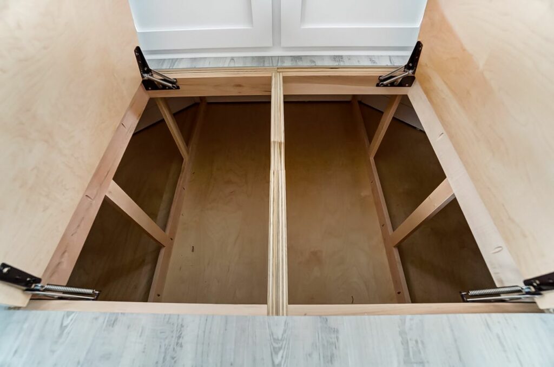
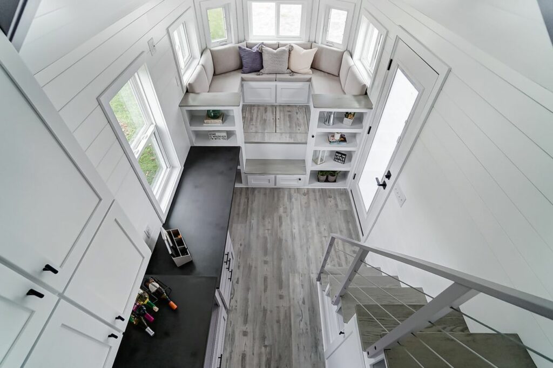
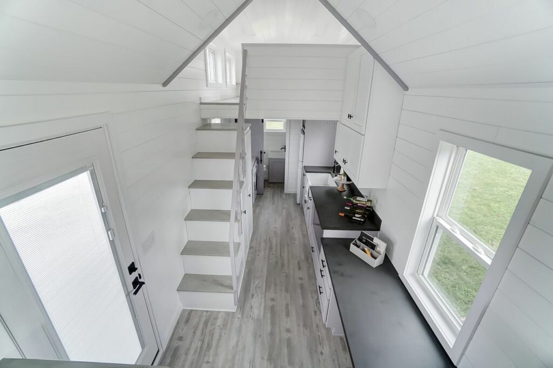
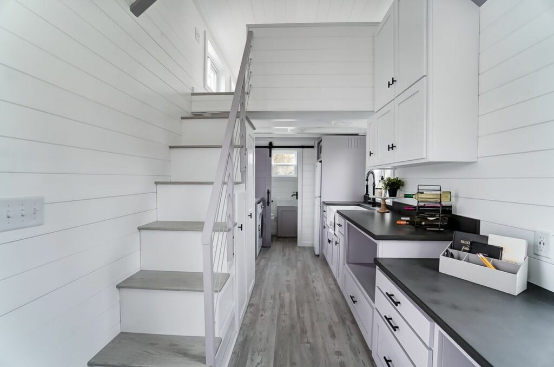

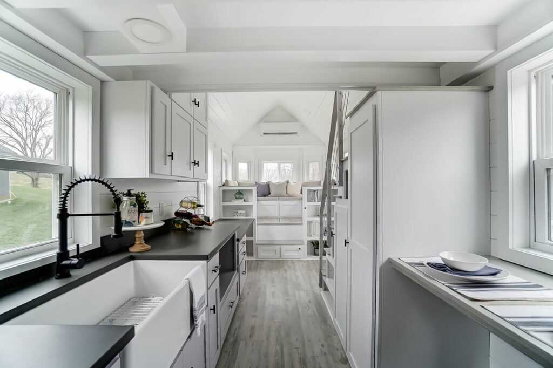
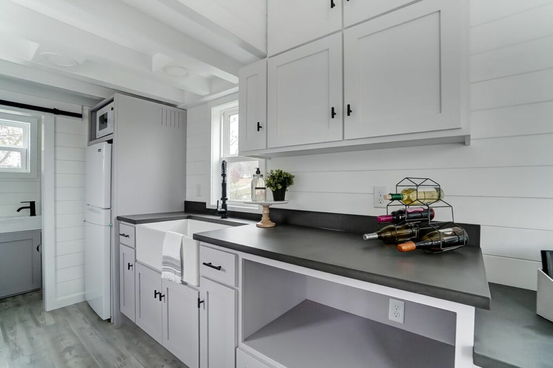
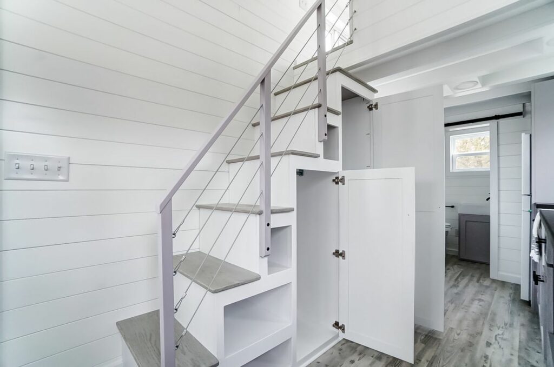
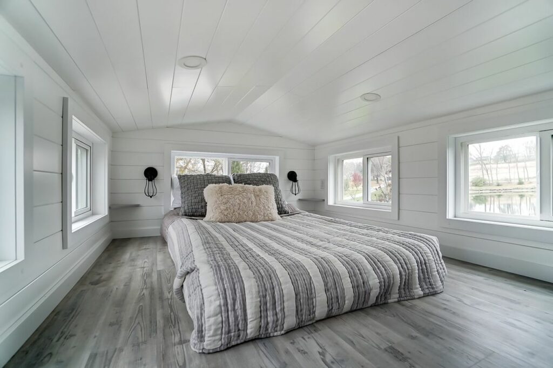
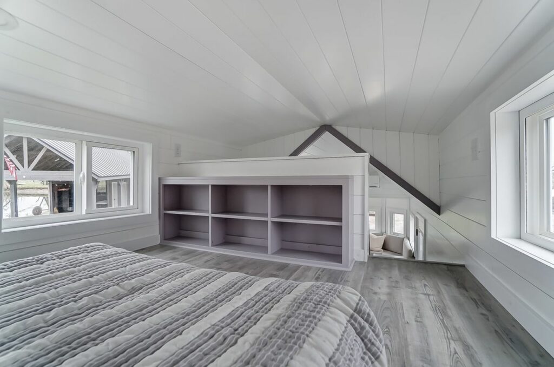
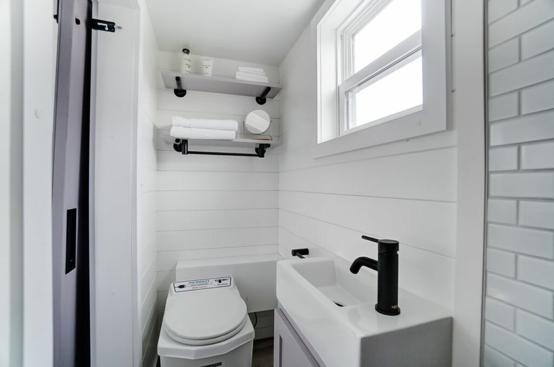
Follow Homecrux on Google News!




