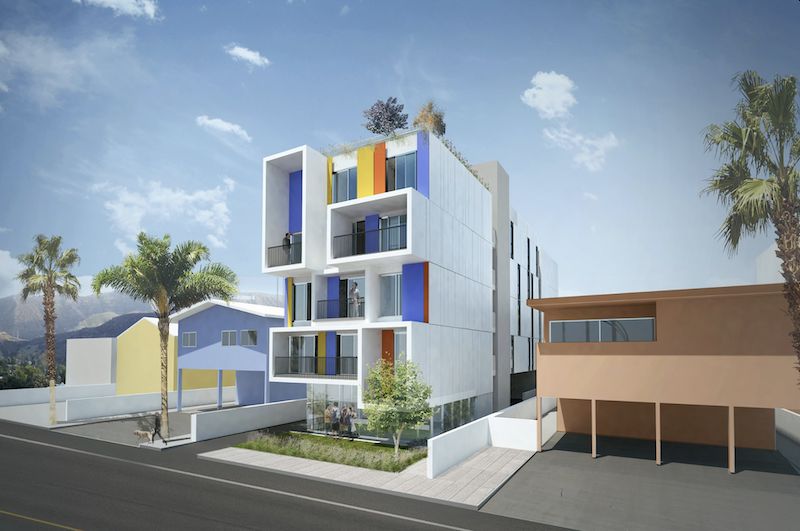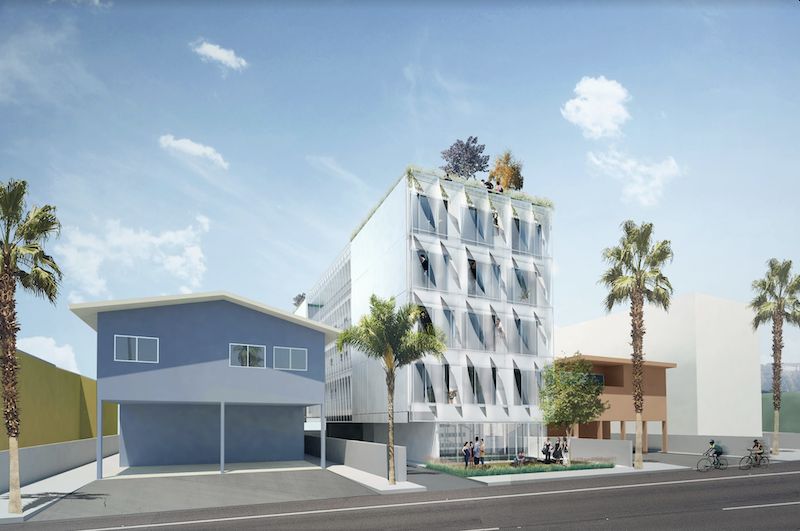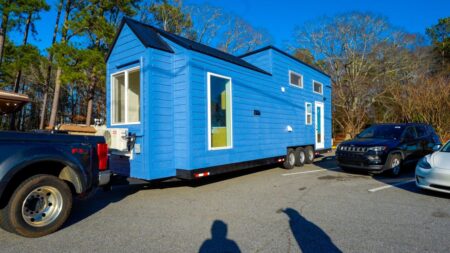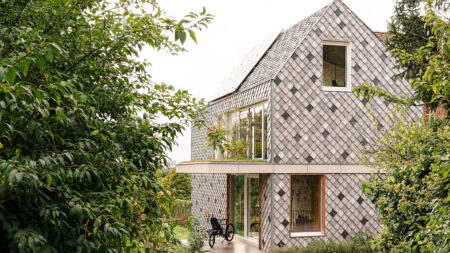Aiming to provide affordable housing for the homeless, Los Angeles-based architect Brooks + Scarpa and home builder company Plant Prefab have collaborated to create Nest toolkit, which is a multifamily housing solution. The kit-of-parts style of Nest toolkit is a research-led design model made to fit into average residential parcels of LA.
Scalable as an infill solution, Nest toolkit can be configured in multiple ways using various site types and a typical lot size of 50’x150’, or a combination of them. The architects have designed a series of potential unit plans that differ according to rapid-rehousing, single-room occupancy (SRO) and traditional multi-family formations.
The Blue Jay configuration presents a spare 11-foot, 4-inch wide room which is 28-feet deep and can be planned as a one-bedroom unit or in various multi-bed shelter layout, with shared rooms and baths.
The Dove configuration is a permanent supportive housing model, designed to maximize competence for SRO lodging with a community kitchen and bath. It groups multiple modules around a central living area to create a four bedroom SRO unit.
The Osprey model is designed to maximize the efficiency of long-term housing. It encompasses either a singular or assembled units to create a studio, two-bedroom, and three-bedroom configuration, including a shared kitchen and bath along with other supportive public spaces.
Also Read: NODE’s Trillium Prefab Backyard Cottages are Easy to Transport and Assemble
Prefab construction, utility infrastructure, scalability, and adaptability will permit Nest to be designed with multiple design options as required for a variety of different urban lot conditions and housing program needs. It can quickly provide housing by using off-grid energy, water, and sewer.
Designed to address LA’s shortage of supportive housing for the homeless, this innovative standard home concept provides flexibility to meet the needs of a particular site, neighborhood, and bed count.


Via: FastCompany
Follow Homecrux on Google News!




