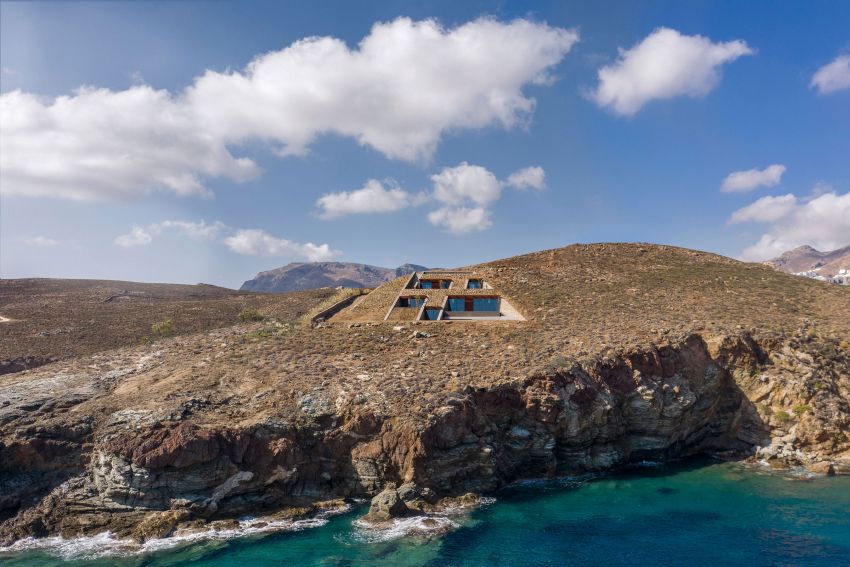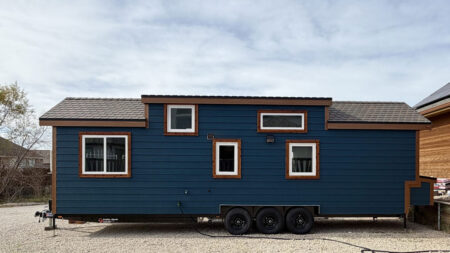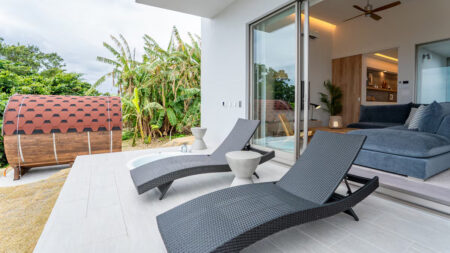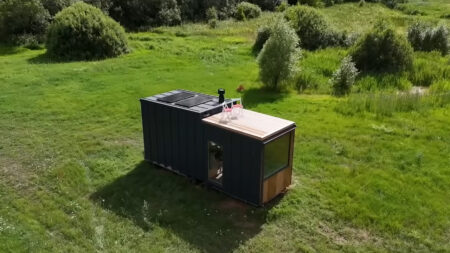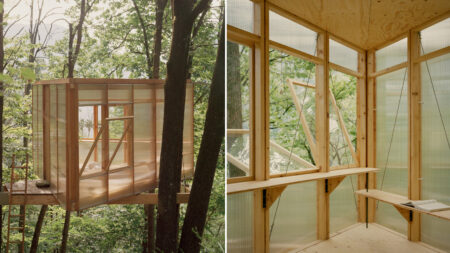Athens-based MOLD Architects has constructed this seafront home on a rocky cove in Serifos Island, Greece. The entire dwelling is partially tucked into the ground that resembles an underground home at first sight. Named Ncaved House, it has been designed to seamlessly blend in the sloping site and maximize the views while also protecting the living spaces from strong winds.
The construction team excavated the sloping site following a rectangular grid and built a unique 360-square-meter house featuring a green roof. It is a one-of-a-kind, earth-sheltered home with most of its living spaces open to the surrounding landscape.
The dry stone retaining walls form an outline for the house and partitions are included to create different living areas. There are large glass walls in the front of the living place to bring in enough natural light and surrounding views. The lighting and ventilation are provided with front and rear openings, stones, a planted roof, insulation, and energy-efficient glass panels.
Also Read: 10 Earth Sheltered Homes Which Promote Sustainable Living
Ncaved House is divided into three levels: bedrooms, living rooms, and a separate guest house. There is an in-caved staircase connecting the three levels externally and leading to the main entrance at the top. The house has many other interesting outdoor features like an infinity pool and perforated filters on the facades that also provide shade.
The Ncaved House makes a great impression with its architecture and its interiors are also compelling. It a great source of inspiration for architecture and design lovers.
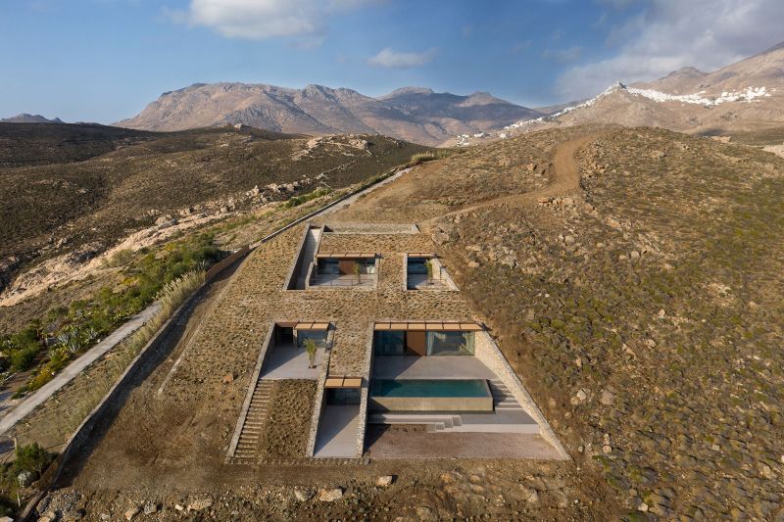
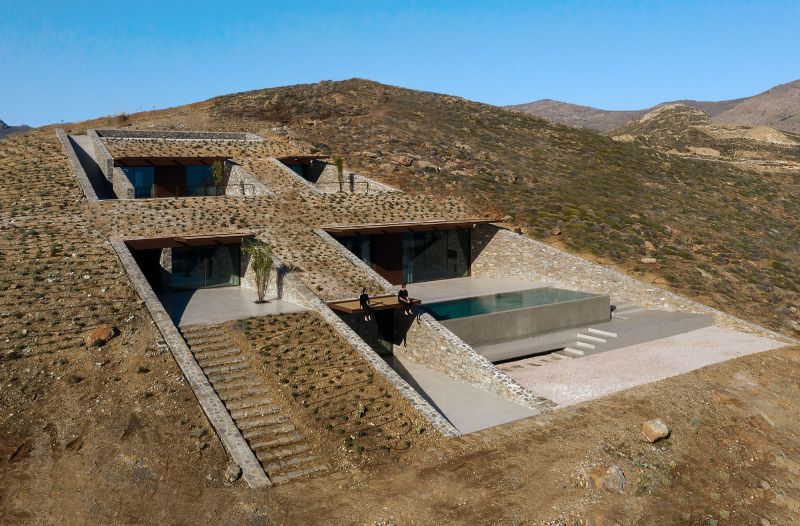
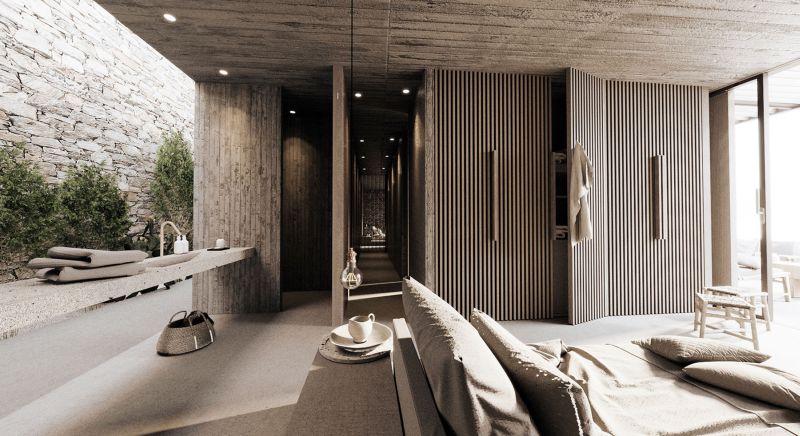
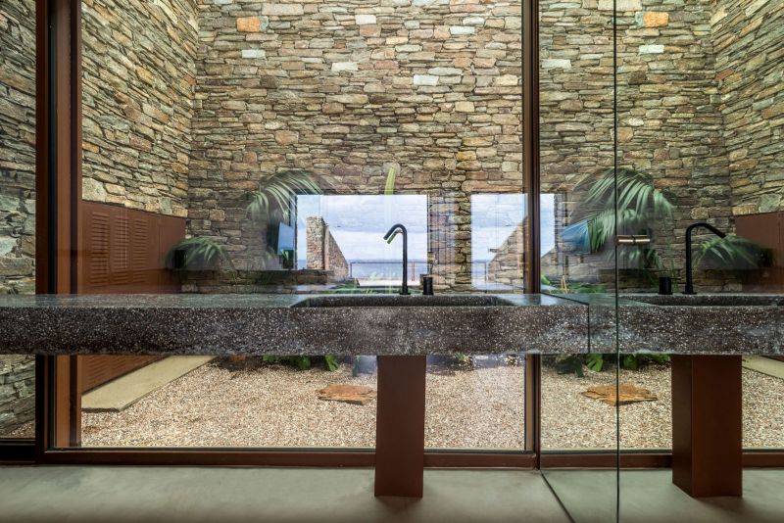
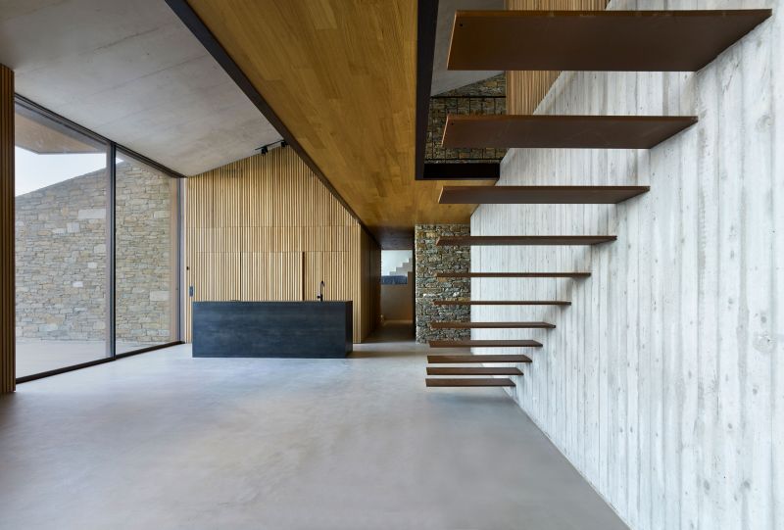
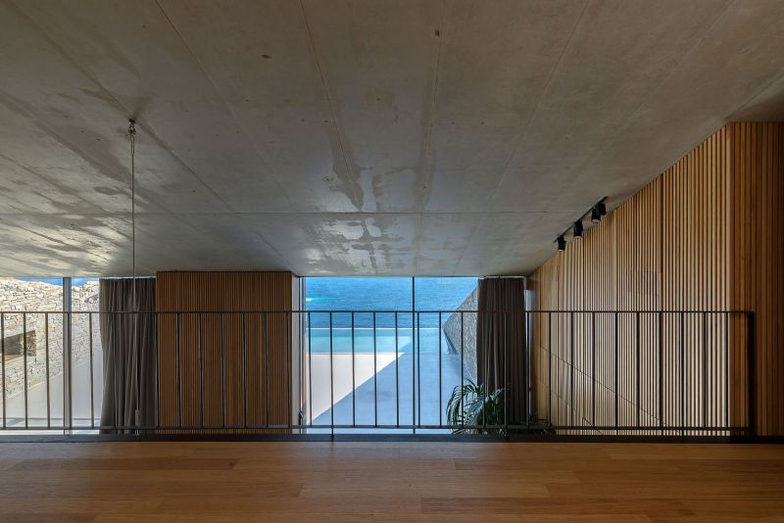
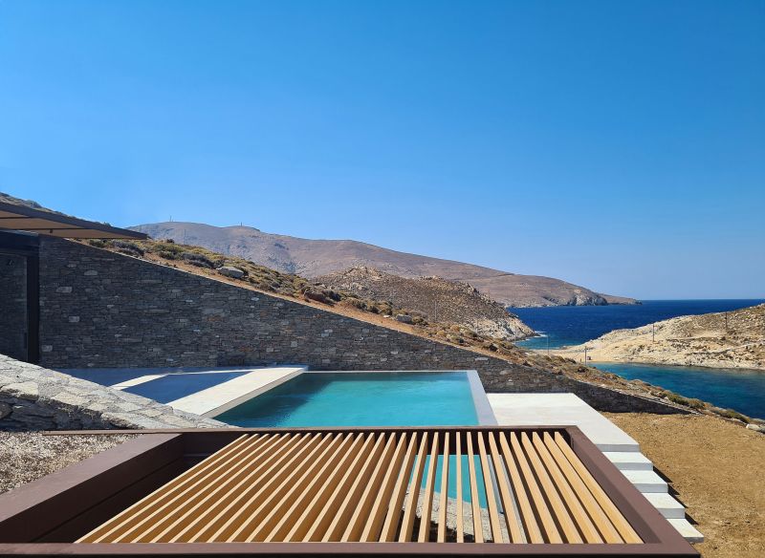
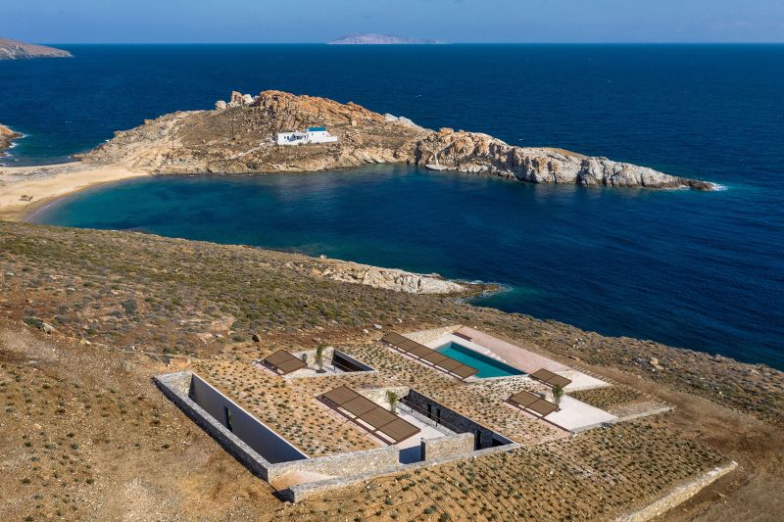
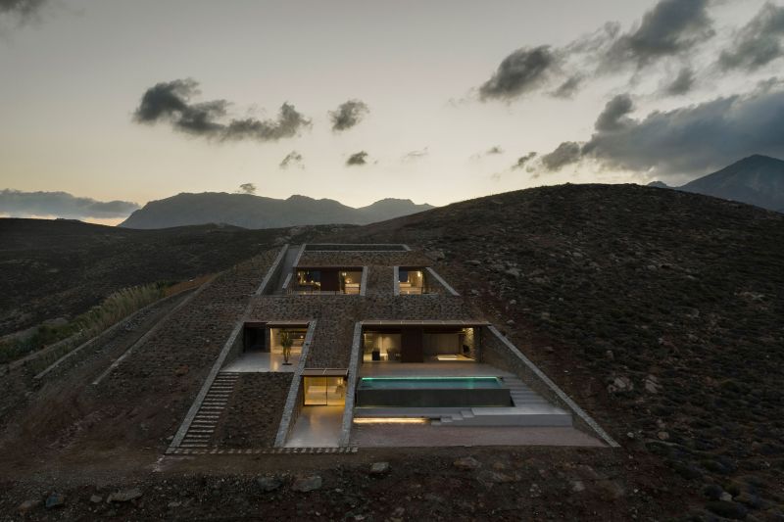
Follow Homecrux on Google News!
