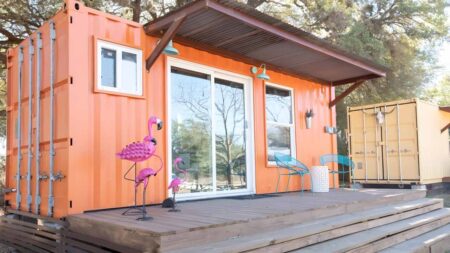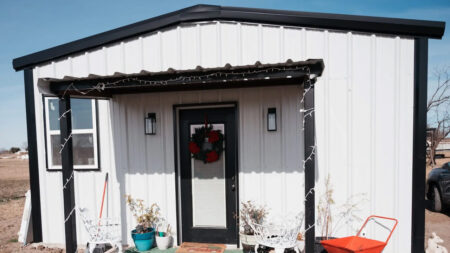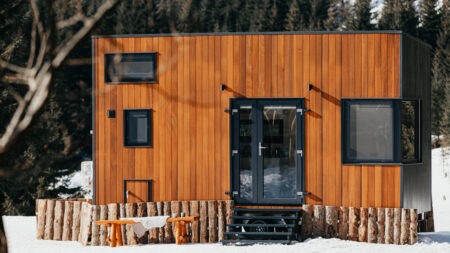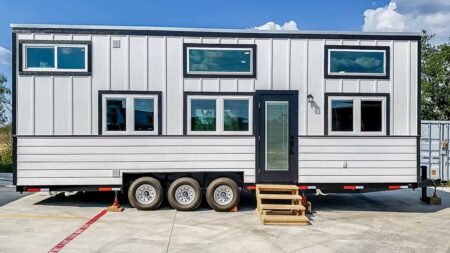Spring, wine, and Napa – sounds like a sensual combination. While you may not get to do all three at once, NAPA tiny home by Vancouver-based Mint Tiny House Company aims to pair these elements in one cottage-style package. The 26-foot-long Napa tiny home is light and airy thanks to a gaggle of windows, a neutral color palette, and a steep, split-pitch roof.
Featuring a cottage-style roof, two lofts, an open floor plan consisting living room and kitchen, and a spacious bathroom, Mint Tiny House Company offers two NAPA models. One of the models is light and airy, while the other is dark and moody with a rustic charm. Today, we’ll be talking about the bright and spacious tiny home on wheels that can serve as a family holiday home, a vacation rental, or a full-time home for two people.
The painted LP smart side lap siding comes in nine color options letting you personalize the exterior. Inside, the 6-inch vertical wood paneling and white walls make the space feel open and fresh. It features plenty of storage spaces dotted throughout the dwelling while offering contented accommodation.
Its 300 sq. ft. area provides all the comforts of a traditional home in a compact and mobile version. Accessible through French doors that allow natural light to pour in, you will find yourself in a bright living room with enough room for a convertible couch. A ladder leads to the secondary loft that can be used as a bedroom or an entertainment nook.
Also Read: The Burrow Tiny House is Not the Weasley Family Home, Though it’s Magical
A galley-style kitchen is next to the living room. It is equipped with a stainless electric fridge, full-depth cabinets with drawers, a Furrion RV propane oven and cooktop with hood fan, butcher block veneer countertops, an oven, and a ceramic kitchen sink. Opposite the galley is a breakfast bar for two next to a big window.
The bathroom is concealed behind a barn door accessible through the kitchen area at the back of the house. Spacious and bright, the bathroom has a vanity sink, a large 4 feet shower with a glass door, a traditional flush toilet, and room for laundry.
Also Read: Tiny Refuge is a Minimalist Wooden House on Wheels With Patio
A storage-integrated staircase next to the eating section leads to the main loft. It has a king-size bed and two windows keeping the space breezy. The house can also be equipped with a solar hookup for off-grid adventures.
The 26’ Napa Edition turn-key model can be yours for $92,241. You can add customized touches to the house for an additional cost.
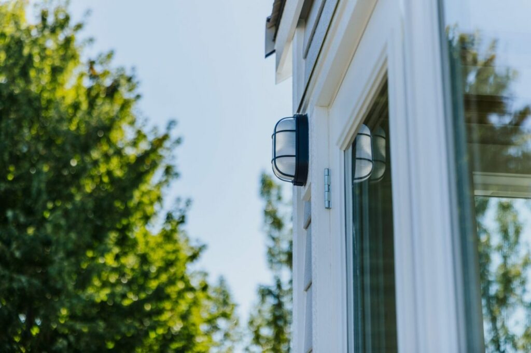
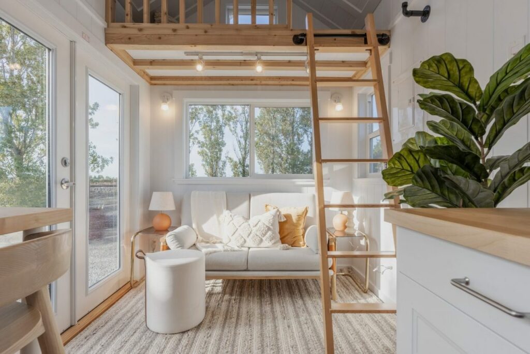
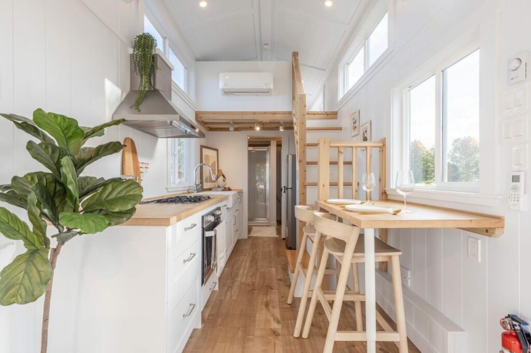
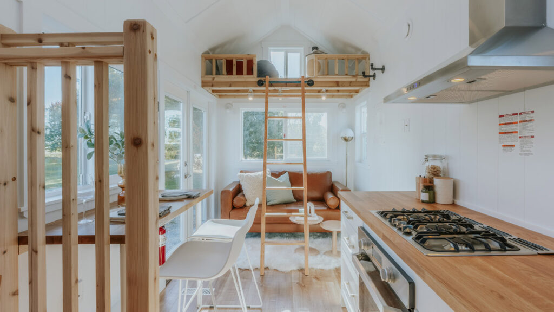
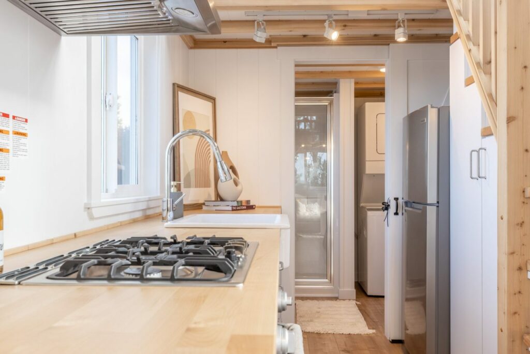
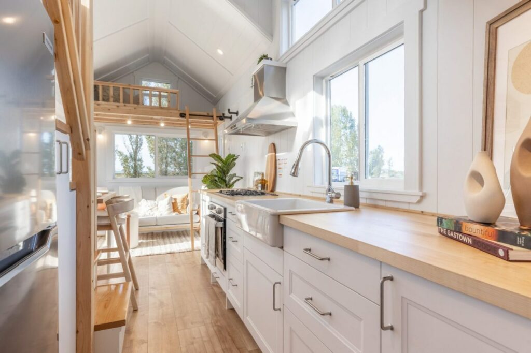
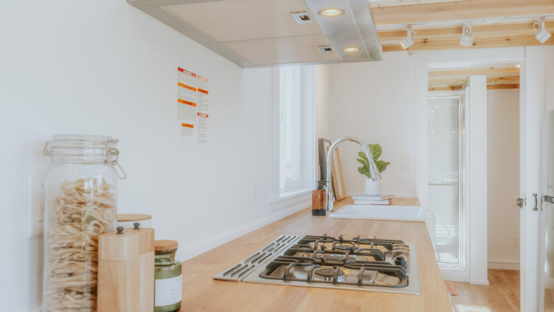
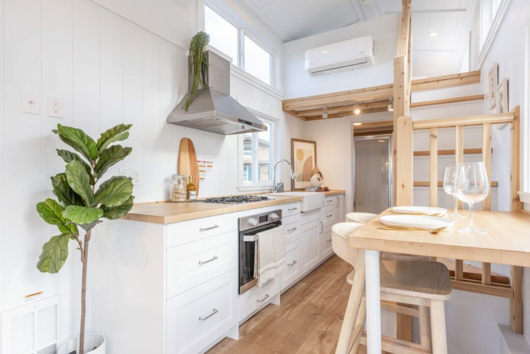
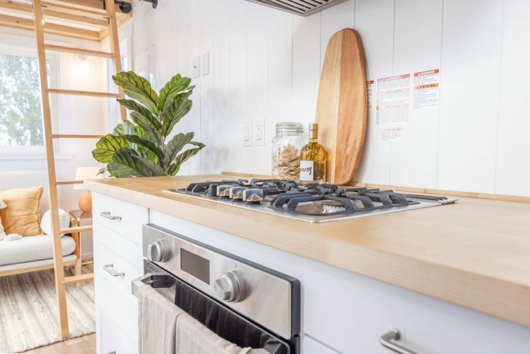
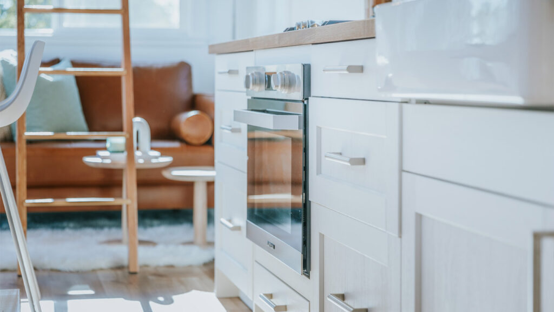
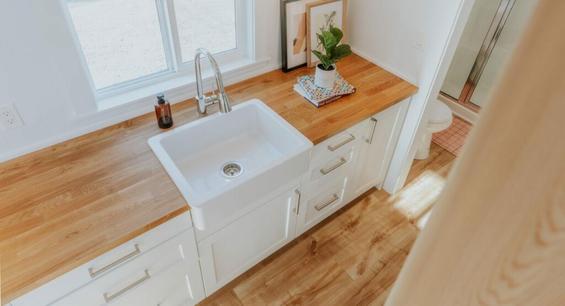
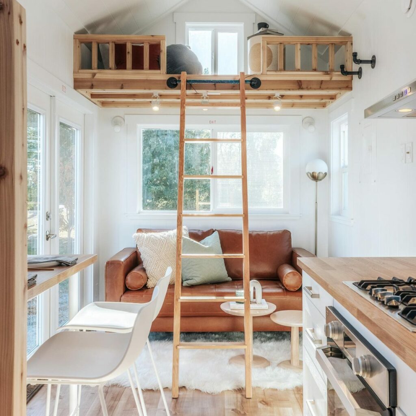
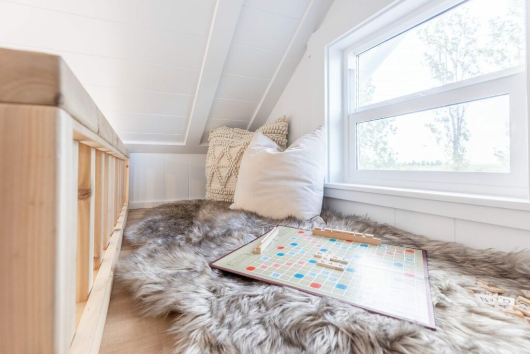
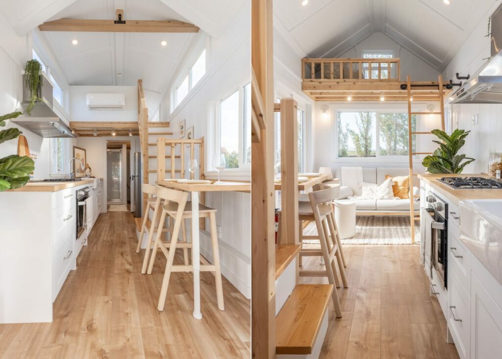
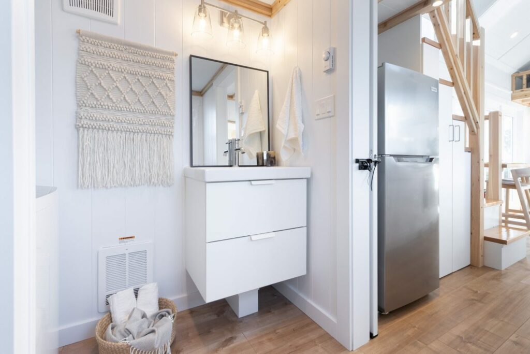
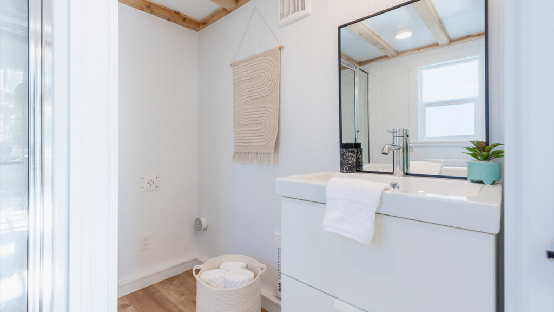
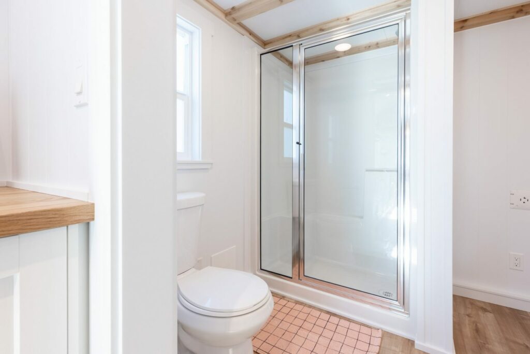
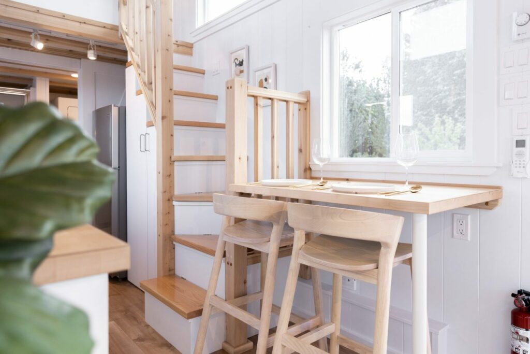
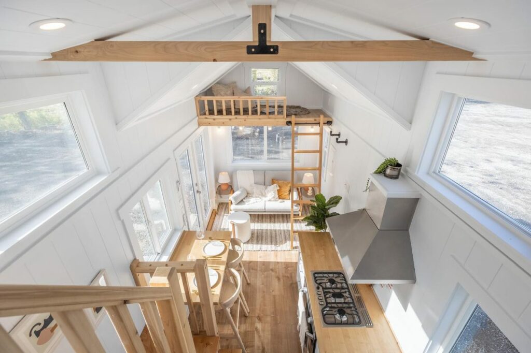
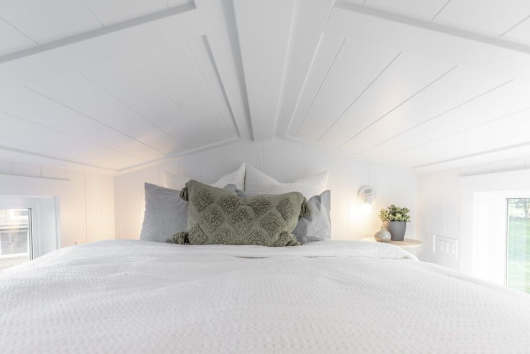
Follow Homecrux on Google News!

