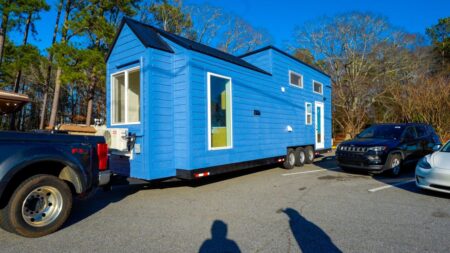In recent years, there is a new trend surging in the tiny house industry. Nowadays, most tiny house enthusiasts buy a partially completed shell from the tiny house manufacturers and finish it themselves. On that note, Indigo River Tiny Homes built a shell dubbed Nana’s Nest Tiny House for its client. Built on a double-axle trailer, the shell measures 28 feet long and 8.5 feet wide.
Finished in cedar accent from the outside, the single-level mobile habitat looks elegant and boasts a spacious interior that can fit a living room, bedroom, kitchen, and bathroom. A glass front door welcomes you inside the house. It is totally up to the user how he/she wants to utilize the given space. With everything on one level, it is important that the living room or bedroom for that matter blend with each other to maintain the aesthetics of the home.
The area facing the door can be equipped with a sofa and a side table. Adjacent can be the kitchen with a breakfast bar and cabinetry, courtesy of a capacious interior. The left-hand side of the tiny house can be accoutered with a king-size bed to sleep a couple. If required you can even add some cabinets here or some partitions as well.
Also Read: Meet the Dyslexic Designer who Rattled Architectural World With his Expandable Cabin
Indigo River Tiny Homes has already designated a place for a bathroom at the back end that features a clawfoot tub. In addition, the user can add a shower, sink, and toilet.
Though it’s a single-level tiny home, the Dallas-based tiny house builder also offers a storage loft over the bathroom. Presumably, this can even be used as a bedroom or a living room. In case you are intrigued by the shell model, visit the official website of Indigo River Tiny Homes.
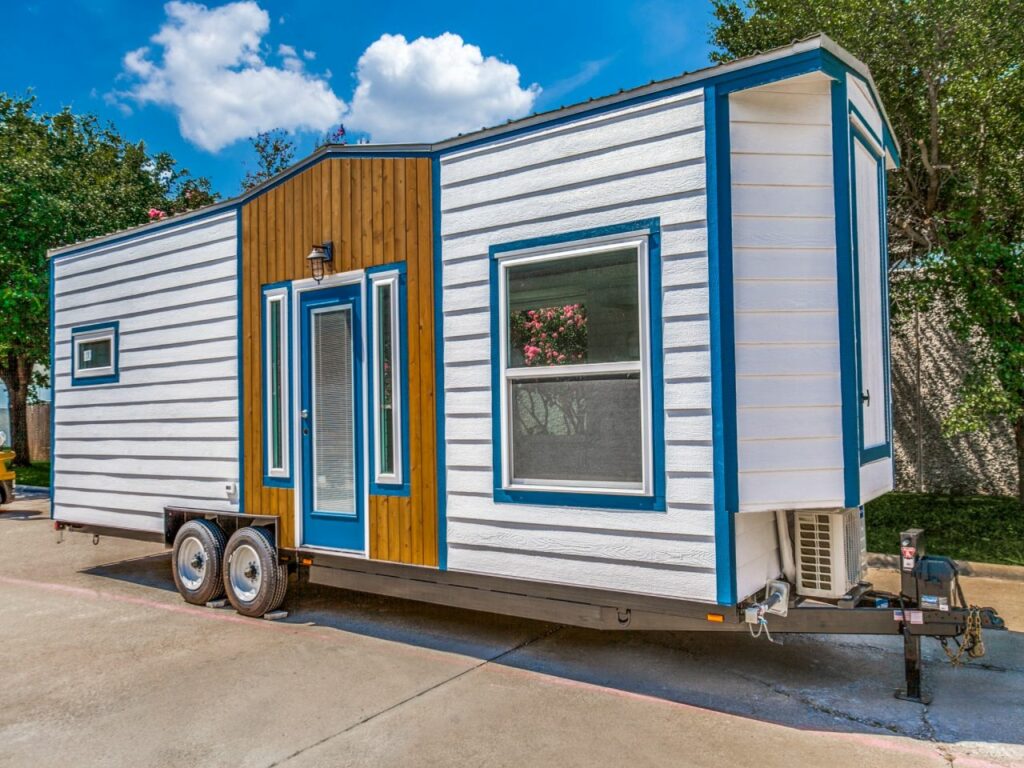
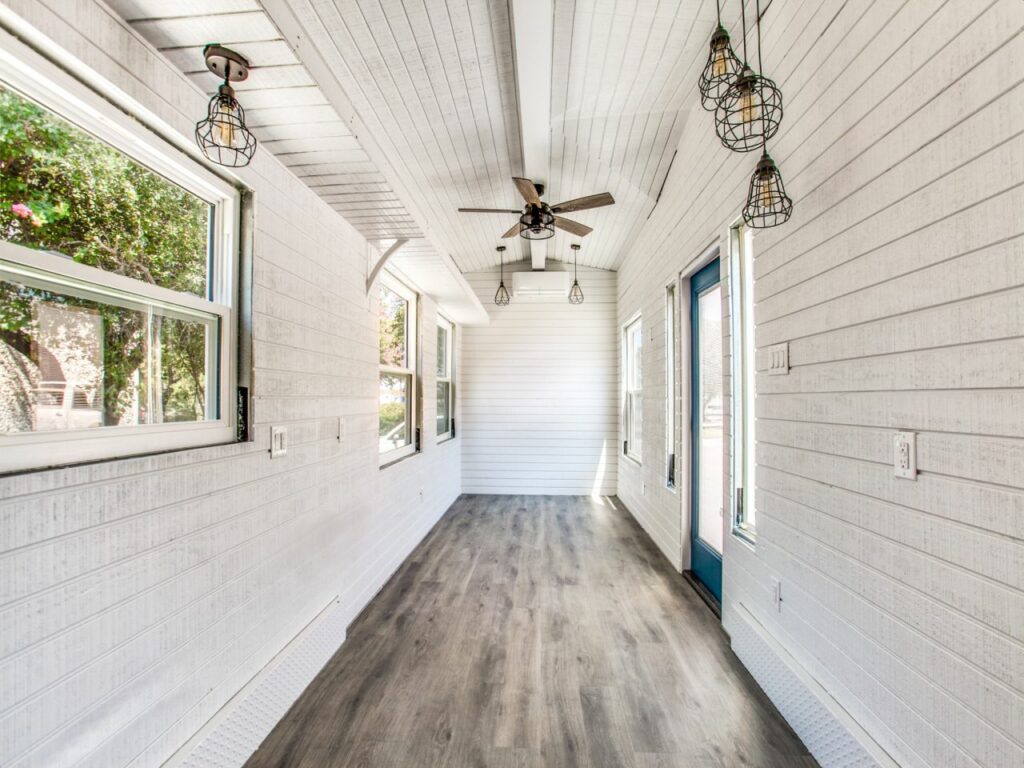
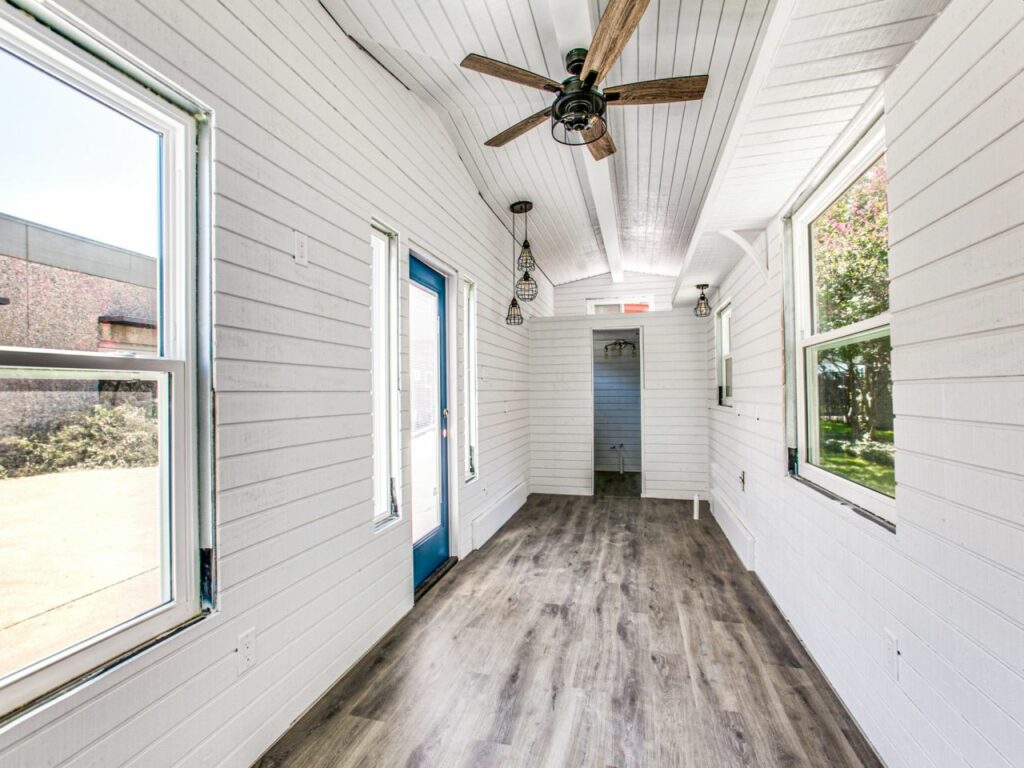
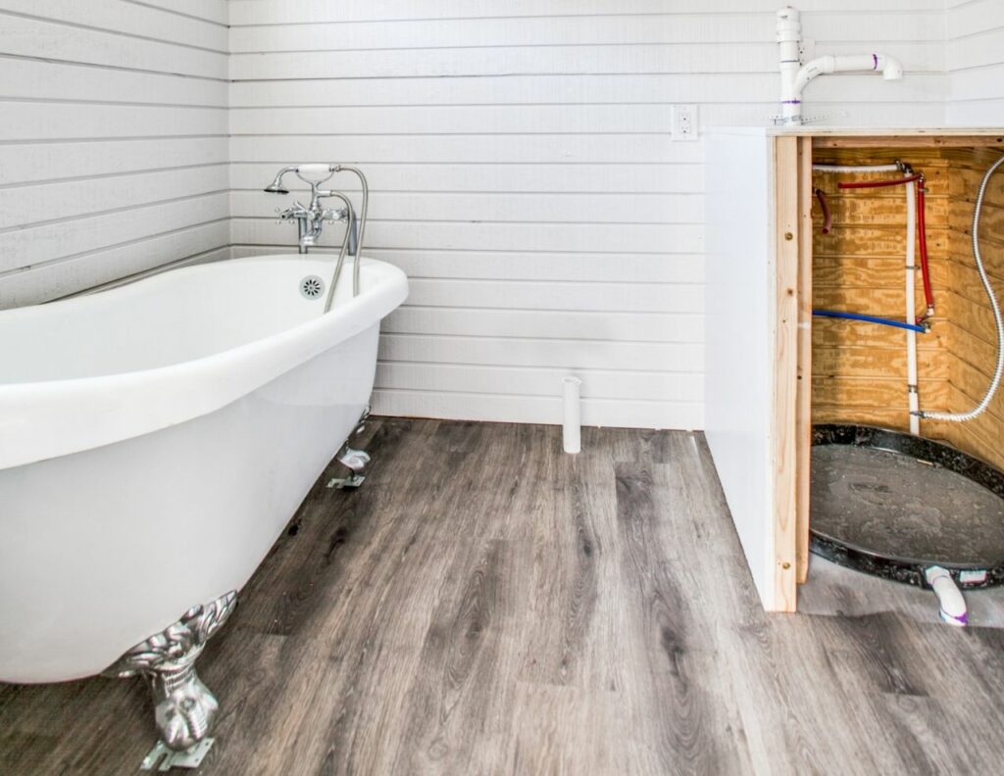
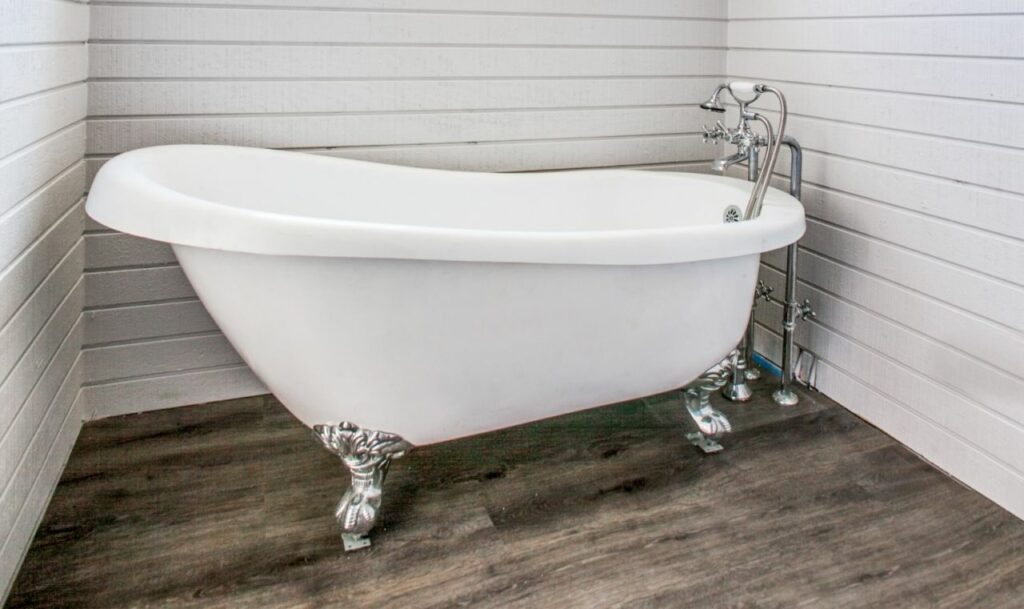
Follow Homecrux on Google News!




