Most of the modern-day tiny housebuilders were not even on the scene when Tiny Mountain Houses started building tiny homes on wheels. Over time, The American tiny house manufacturer has completed over a dozen models and sold hundreds of tiny houses. But today, we hark back to the days when Tiny Mountain Houses introduced their flagship rustic cabin-style model and dubbed it the Mt. Everest.
A name identical to the planet’s highest mountain demanded Silverton-based tiny home builder to live up to the mountain’s stature. The result was a 22 feet tiny house that elevated downsizing to a new high.
Built on a heavy-duty tubular steel trailer, the tiny house comes finished in LP Smart Panel with rough-sawn trim and features a three-foot front porch for you to relax during the daytime. Upon stepping inside the 255-square-foot tiny house, you are welcomed by an open living area with a sofa and stools occupying most of the space. It may look messy in the pictures, but mind you, the Mt. Everest was built seven years ago when there was very less focus on space-saving furniture and other alternatives.
The flooring of the tiny house comprises commercial grade durable waterproof vinyl planks while the walls and ceiling feature a white satin finish throughout. Facing the living room is the kitchen of the tiny house. The granite counter and tile backsplash make it look beautiful, but it’s the integrated range of appliances that make this open space a kitchen. From a refrigerator and two-burner electric cooktop to a 24-inch stainless steel sink and electric convection heater w/thermostat, Mt. Everest’s tiny house kitchen has every essential required for a comfortable cooking experience.
Also Read: Interview With Jen Carroll COO Tru Form Tiny
In addition to being functional, the kitchen also offers decent storage, thanks to white shaker-style cabinets, base cabinets with drawers, and overhead cabinets that house utensils and other items. Then we have the two lofts, each finished in beautiful clear coat finished tongue and groove pine. One loft lies above the kitchen while the other is placed above the entryway. Accessed by custom ladders, both lofts feature a mattress each and can either be used as two bedrooms or one of them can serve as additional storage.
There is also a quaint bathroom that includes a 32-inch shower and a toilet. Overall, Mt. Everest is a great tiny home for those looking for something rustic and cozy. Ideal for sleeping four people, the tiny house can be availed for $75,550.
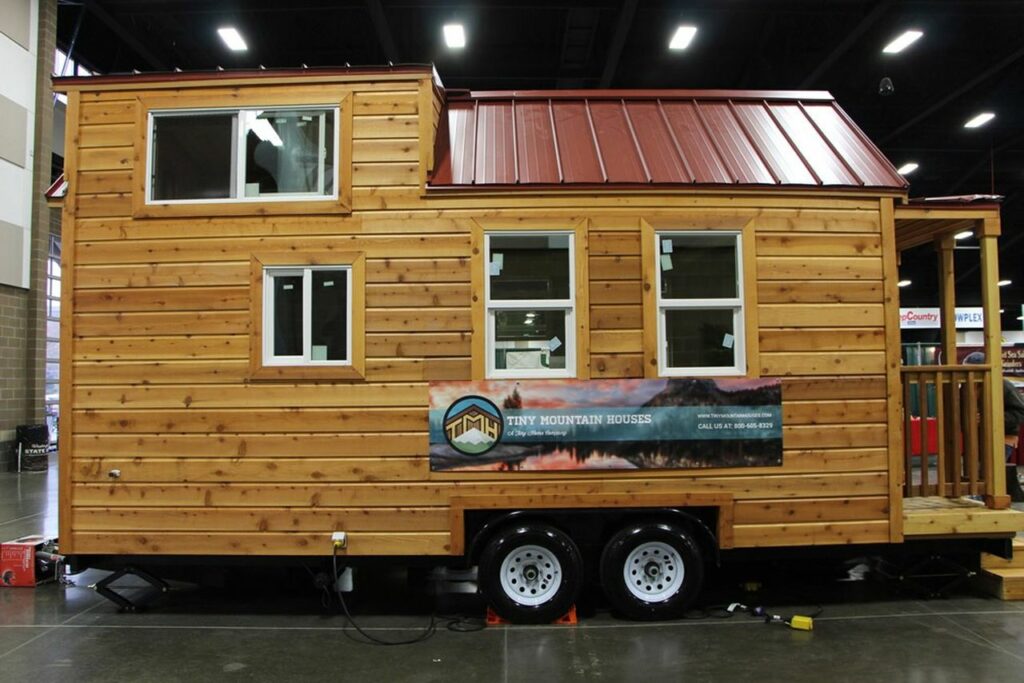
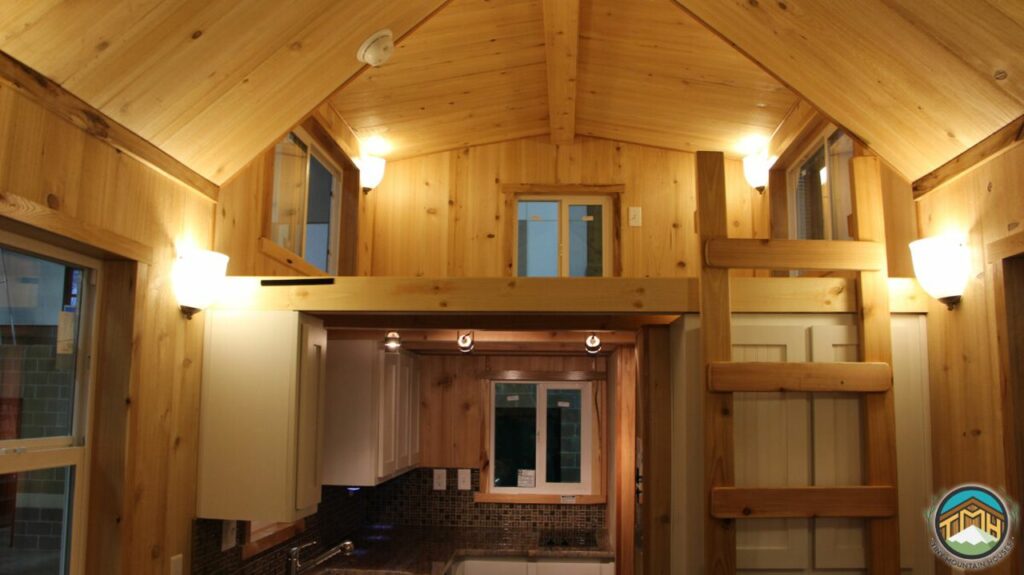
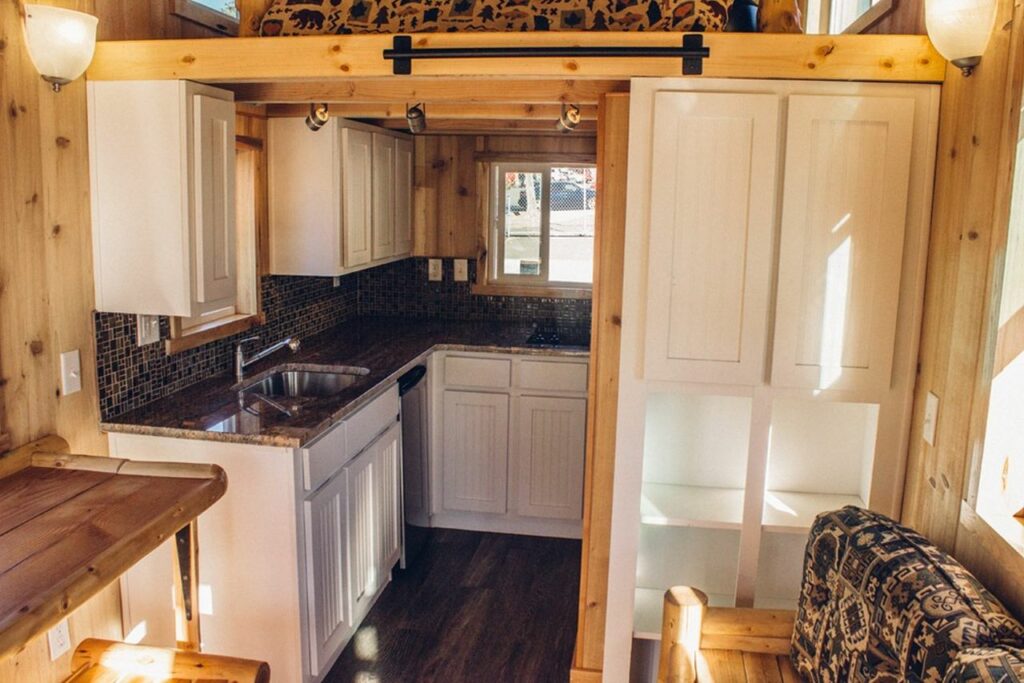
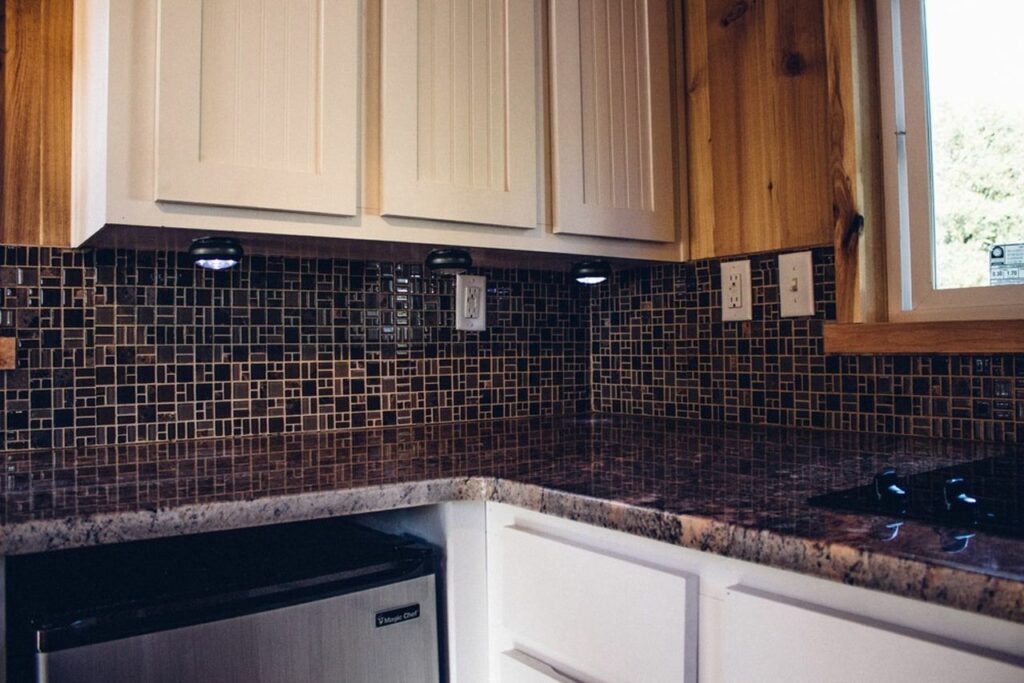
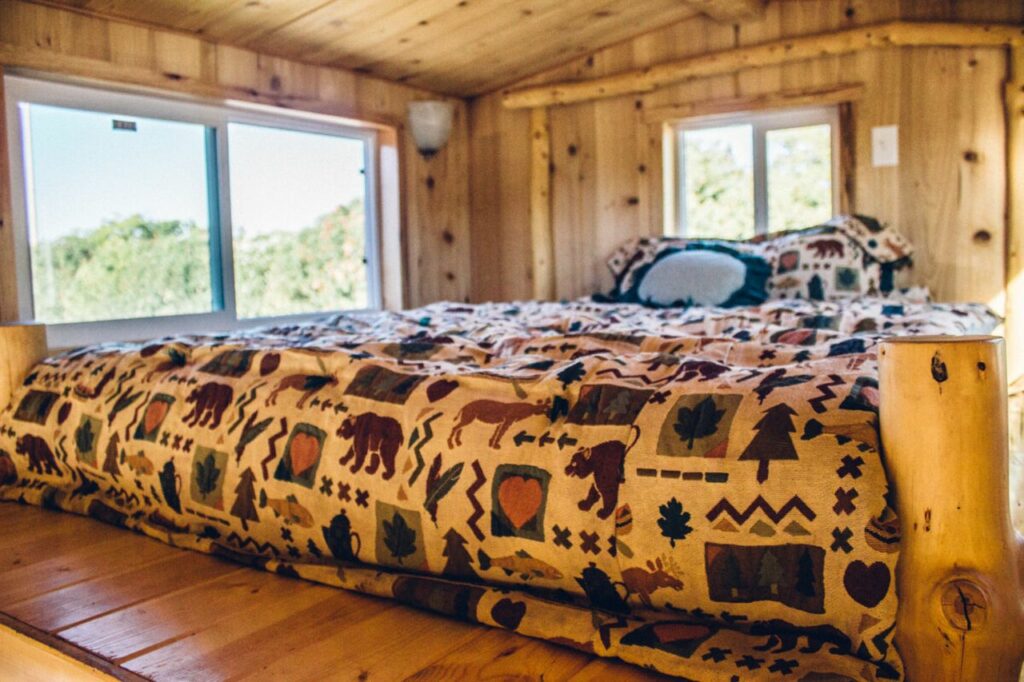
Follow Homecrux on Google News!




