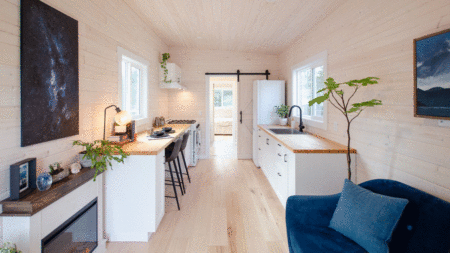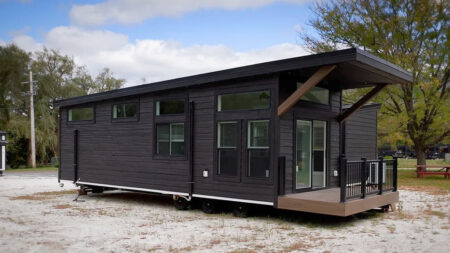When life gives you lemons, make lemonade. When skyrocketing rents present design a breathtaking tiny house. This is precisely what Rebecca has accomplished. She has built a compact mobile dwelling for herself and her four-year-old son. The revolutionary tiny house on wheels – propelled by the spiking rents in New Zealand and personal ordeals Rebecca faced – is packed with smart design solutions that have made it the most spacious tiny house you’ll ever come across.
Measuring 35 x 10 feet, the tiny house has a black exterior with a gaggle of windows dotting it. With an opposing neutral color palette inside, the house feels big which is further assisted by the double-height ceiling. The French glass doors open into the living room which features a large sofa, a couple of side tables, poufs, and chairs. It is incredibly cozy with throw pillows, blankets, and a luxurious rug to center the space. The living room also has a wall-mounted television.
A back door leads outside to a space where Rebecca keeps her lawn mower and other outdoor equipment. The floor-to-ceiling windows are adorned with flowy curtains to maximize the bright and airy feel.
Next is the U-shaped kitchen, which is outfitted with mirrored walls to extend the spaciousness even further. The kitchen is dotted with smart storage options, concealing every pot and appliance out of sight to keep the space minimalist and uncluttered.
There is space to keep plants and decorative items over the countertop. It features a two-burner cooktop, ventilator hood, oven, refrigerator, plenty of counter space, a stainless sink, more space for plants, under-counter cabinets, and a breakfast bar at one end.
Also Read: Two-Loft Banksia Tiny House is Minimalist Home for Six
Past the kitchen, a gallery space leads to the kid’s room at the back of the house. A spacious bathroom and a storage-integrated staircase are tucked in the gallery. The bathroom boasts an eclectic blend of materials and colors, making it gorgeously lively. It has a vanity sink, a toilet, and a shower.
The kid’s room at the end is dotted with the moon, stars, and space-themed décor as Rebecca’s son loves the moon. It is a beautiful room for a kid and has a cabinet and open shelving to store books and clothes. There are many windows pouring in light and views inside.
Upstairs, Rebecca has created a beautiful bedroom and work space for herself. One wall of the space is a fiberglass mirror that reflects light in a manner as to make it roomier. The standing landing of the loft bedroom is one of its appealing aspects.
Also Read: Tiny House Mina Boasts Gorgeously Bright Interior with a Skylight
The workspace is basically a cubicle with room for a desk, a chair, and some storage space to keep office supplies and books. Past it is the bed placed on a raised platform with more storage space underneath. There is a closet tucked in one corner with a long mirror next to it. The abundance of windows here keeps the bedroom nice and open.
Rebecca not only incorporated clever design ideas in her tiny house in New Zealand but also played with layered lighting to illuminate the space after sundown. The entire project cost her $142,000, which is barely a deposit for a regular house in the area. This tiny house in New Zealand is an enchanting masterpiece that every tiny house enthusiast should take note of.
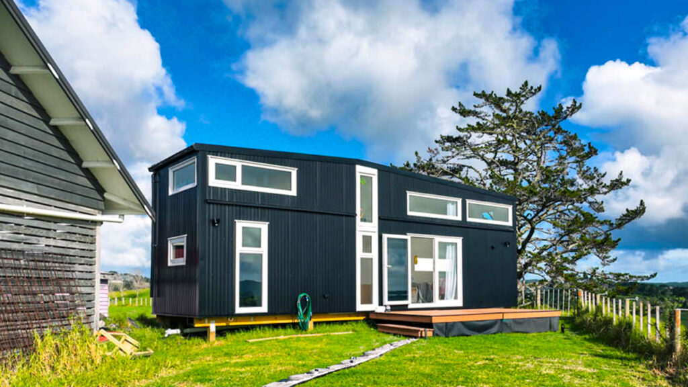
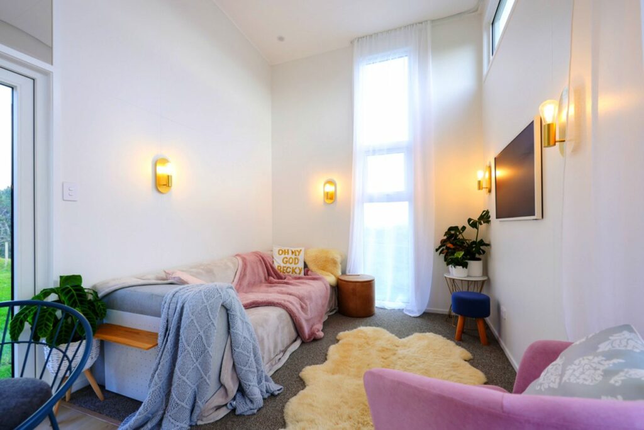
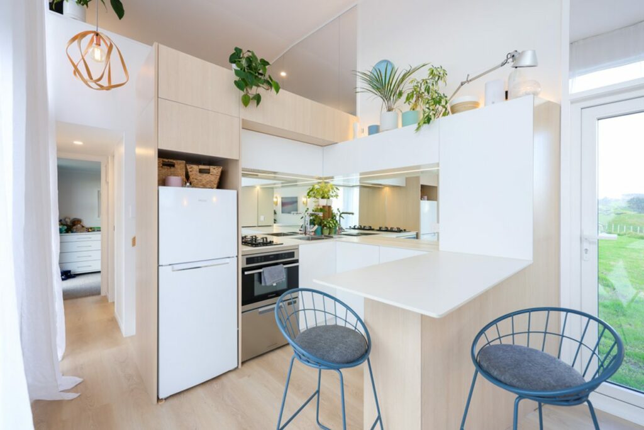
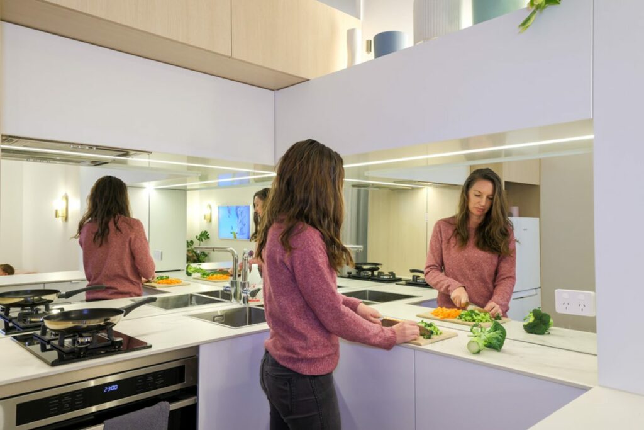
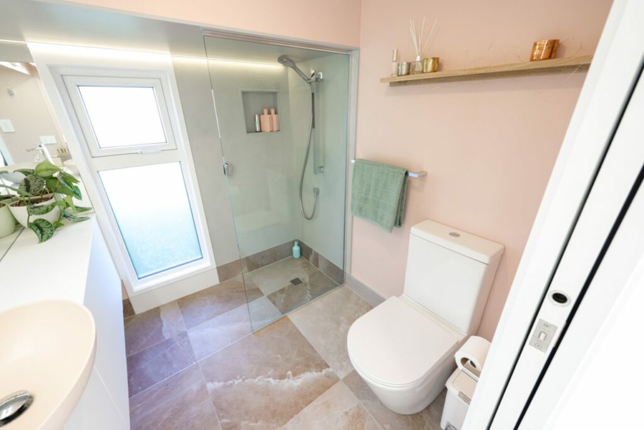
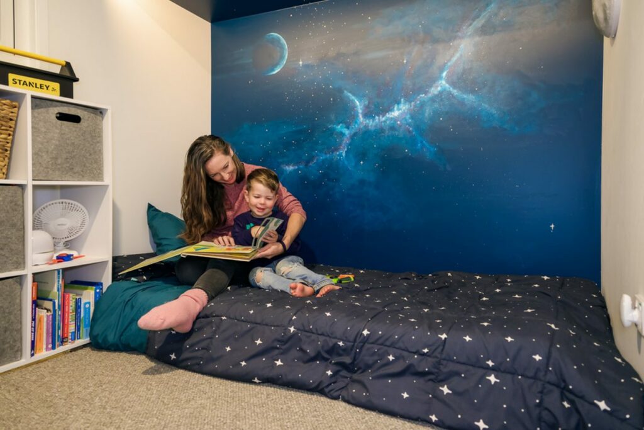
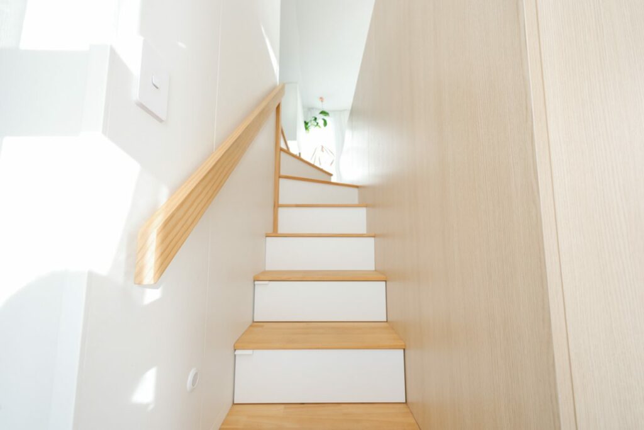
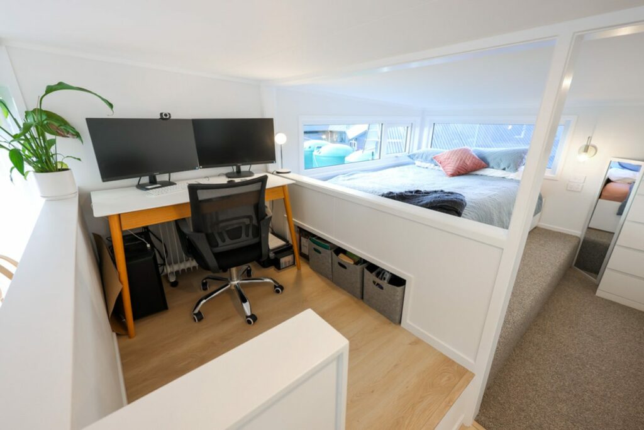
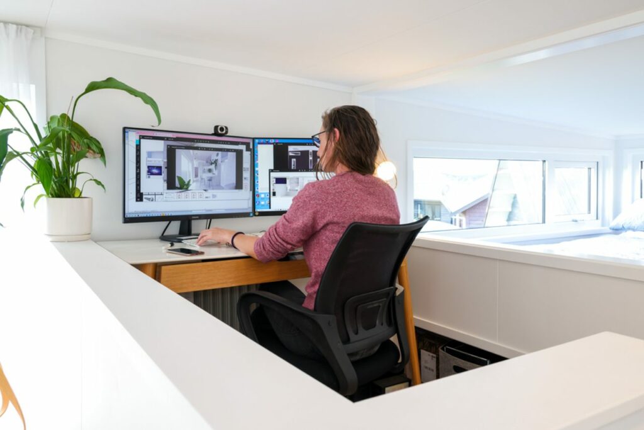
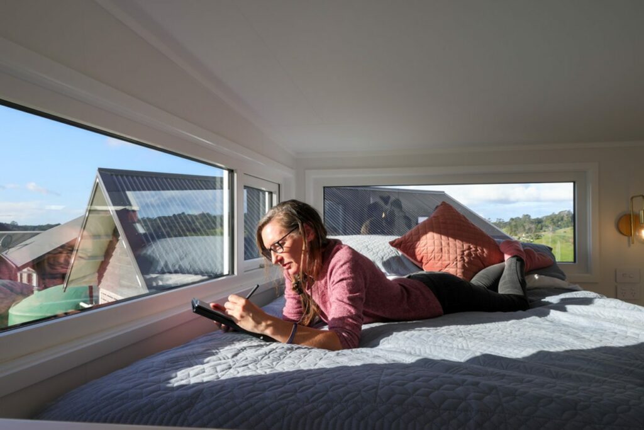
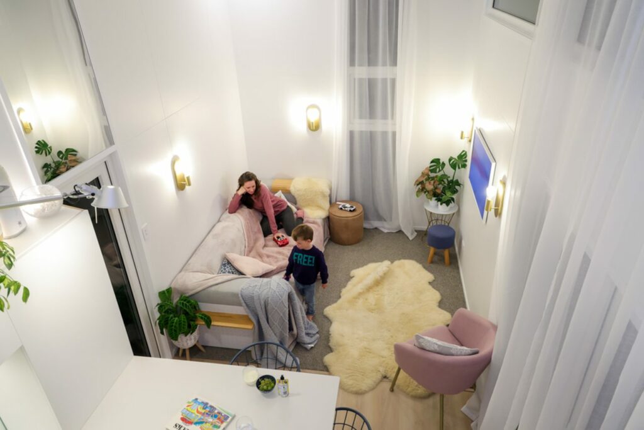
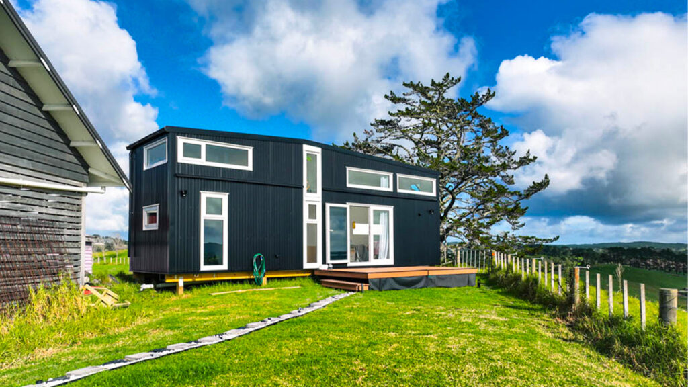
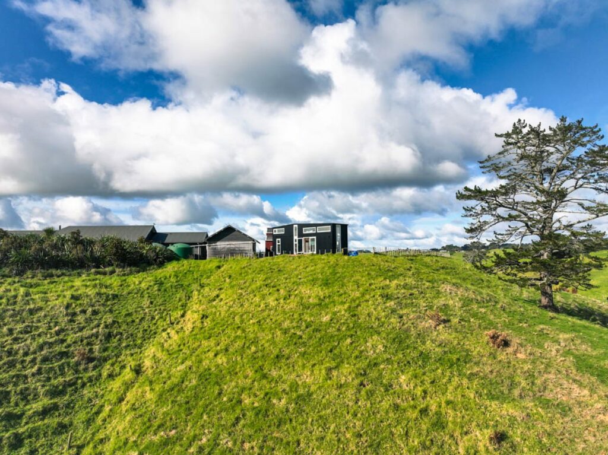
Follow Homecrux on Google News!



