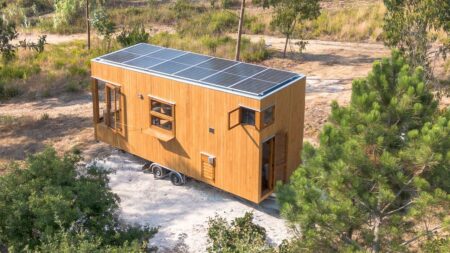Built by Washington-based builder, Grove Street Workshop, the Monarch tiny house on wheels is one of the most ingeniously-designed micro-dwellings ever. It features a stunning butterfly roof, giving it the name of its namesake winged insect, two lofts, an all-inclusive living room, and a home office. The Monarch tiny house measures 30-foot-long and 8.5-foot-wide, and is built on an Iron Eagle triple-axle trailer.
It features a standing seam metal and stained cedar siding exterior with a standing seam metal roof. The French doors open into the living room, where a main-level office working double duty as an entertainment room with a sliding wall is designed. The living room comes with a Samsung Frame television included.
The flexible layout of the room makes it much more intriguing. It can fit a convertible couch, built-in storage, a coffee table, and side tables. Above the living room, a secondary loft bedroom is located. It can fit a queen-size bed and sleep two comfortably.
Adjacent to the living room is a fully-equipped kitchen and dining area. The kitchen has a four-burner cooktop, an oven, a range hood, butcher block countertops, space for refrigerator, open shelving, and under-counter cabinets.
Also Read: Everest Gooseneck Tiny House Offers Scrumptious Layout With Giant U-Shaped Kitchen
Past the kitchen, a spacious bathroom is designed. It has a vanity sink, space for a washer/dryer unit, and an incinerator toilet and shower stall hidden behind shuttered doors.
A storage staircase opposite the kitchen leads to the primary loft bedroom. The main loft is occupied by a king-size mattress, a wall-mounted side table, a small cabinet, and some sort of storage solution.
Monarch tiny house was completed in 2020. There is no word on the pricing, but if this model tickles your fancy and ignites your desire to downsize, you can contact the builder for details.











Follow Homecrux on Google News!




