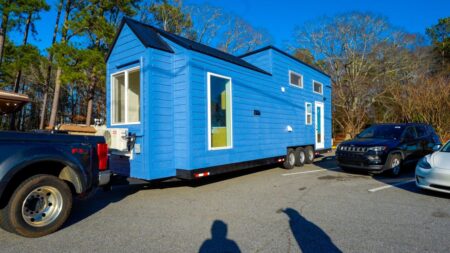Modern Tiny Living custom builds tiny houses on wheels for people with different needs. Rainier tiny house on wheels is the newest example, built for Rogier, a resident of Washington State, who will live in it full-time. This 22-ft tiny house on wheels has a living room, kitchen, bathroom with shower and a loft bed.
It is highlighted by its black exteriors, all along with the steel roof. Enter through French doors to find a cheerful space with all white walls and ceiling contrasting the brown maple flooring. There is an L-shaped seating area with plenty of drawers. In a few manual changes, it can also be converted into an additional bed.
The kitchen area lies toward the middle of the tiny house beside two windows. The butcher block countertop, SMEG vintage fridge, and custom drop-down cabinets are some highlights of the kitchen.
A sliding door takes you to the bathroom with compost toilet and shower with glass door. Upstairs is the main bedroom with two skylights for stargazing in the night. The staircase is utilized as storage nook like you’d find in most tiny houses.
Also Read: Modern Tiny Living’s Serenity Tiny House Features Office with Back Door
Rainier tiny house on wheels is customized to customer’s need. It is completed for $95,900, raised from the base price of $79,000, with additions of appliances, finishes, materials, etc., as required by Rogier.
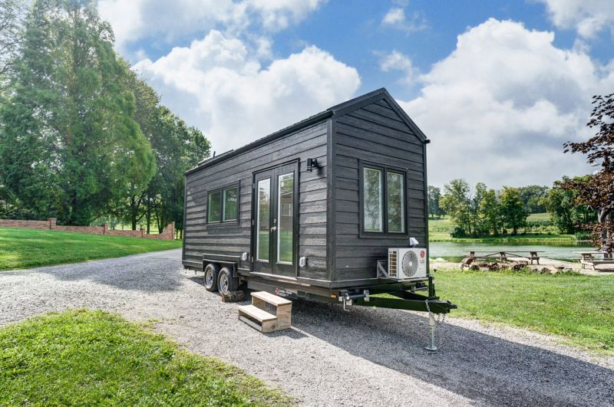
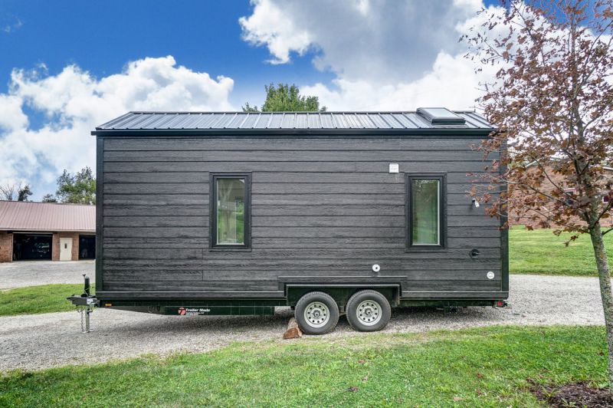
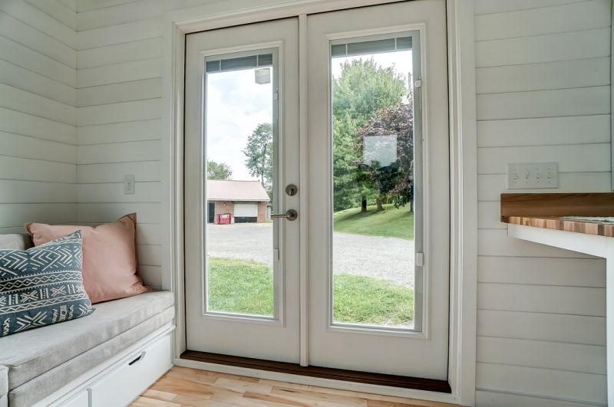
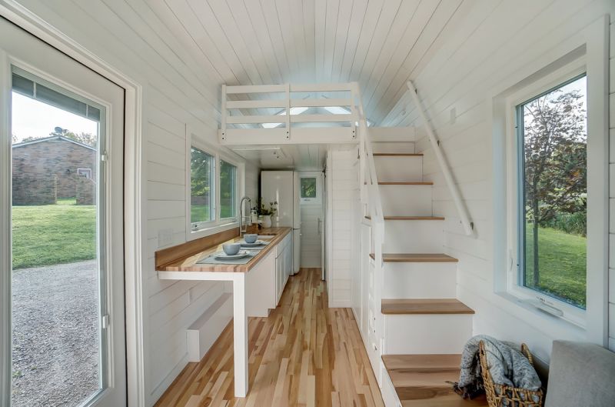
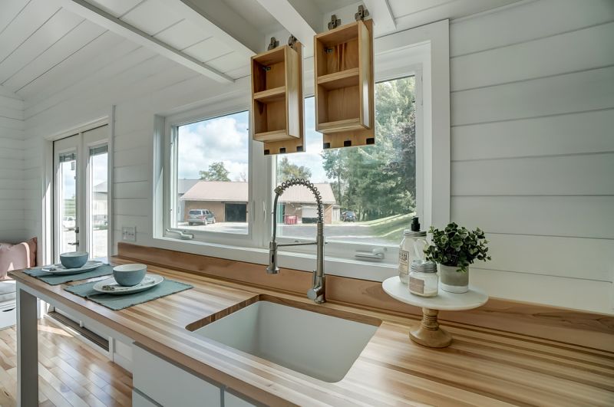
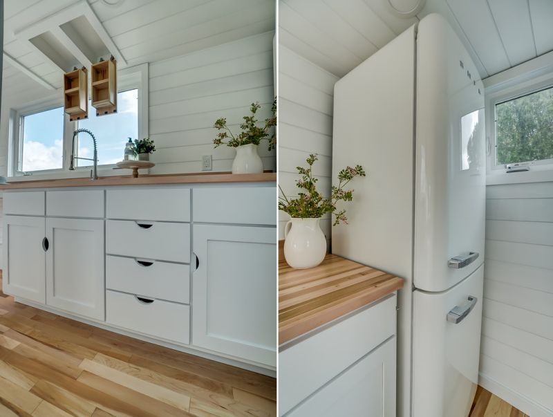
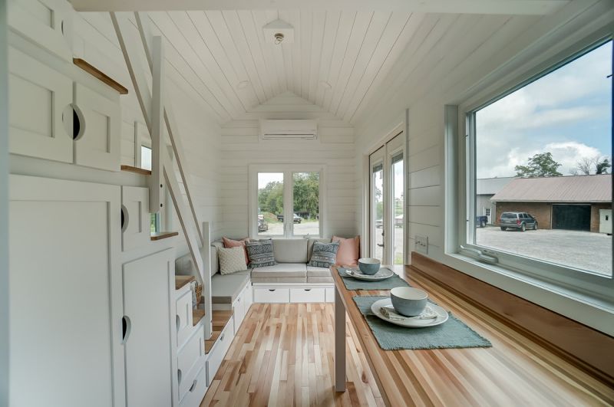
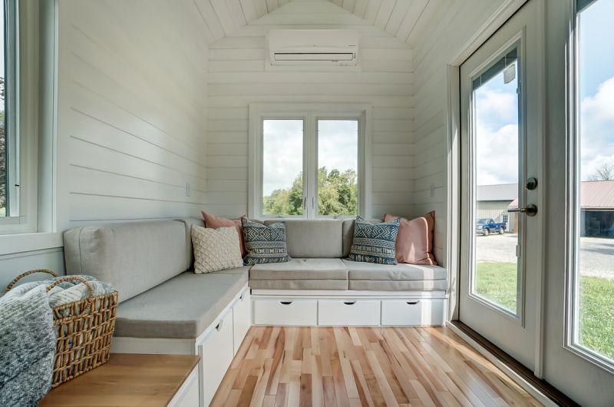
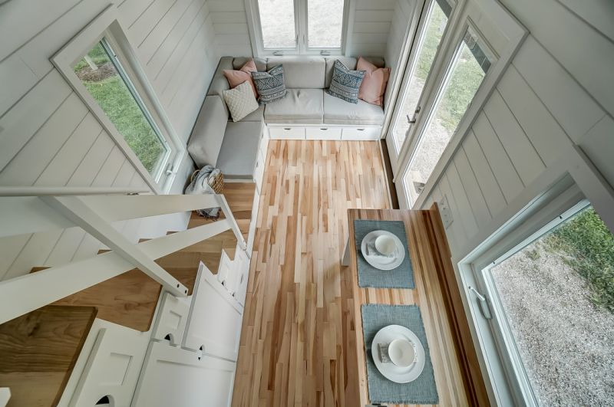
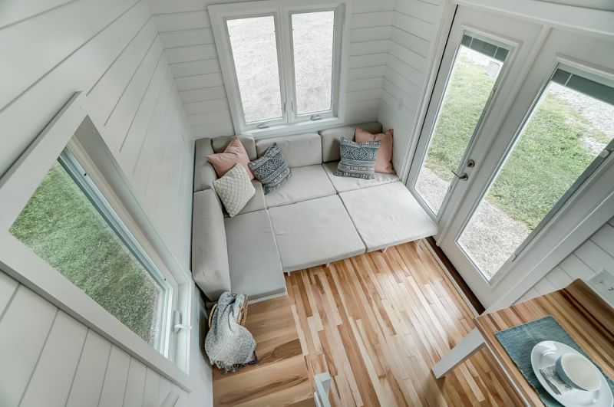
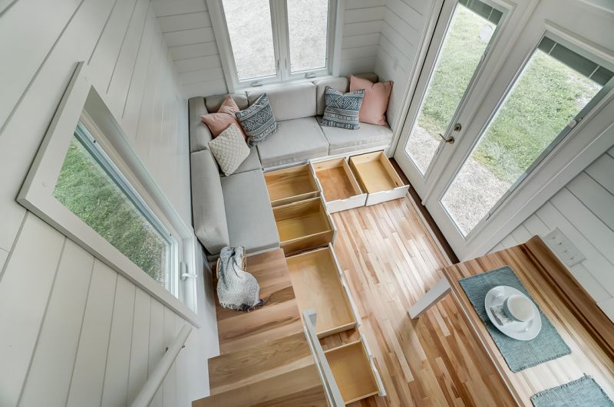
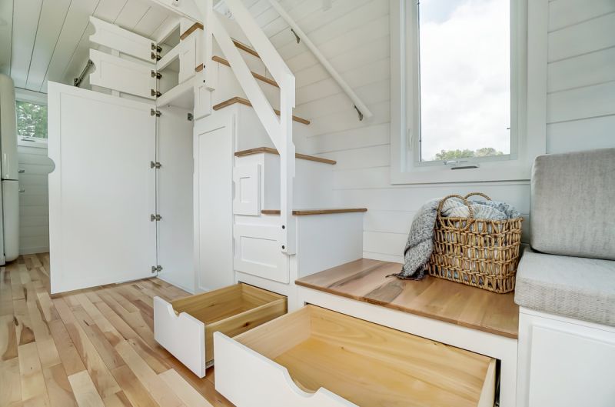
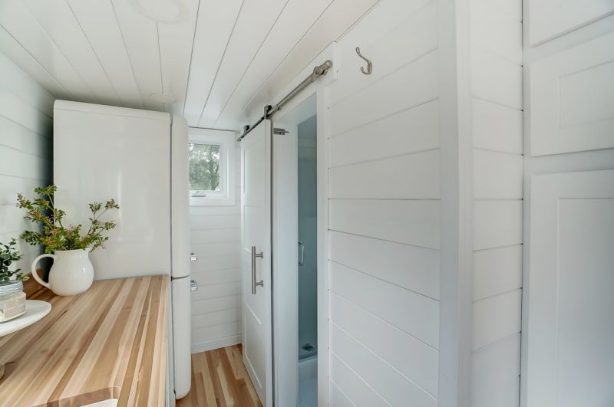
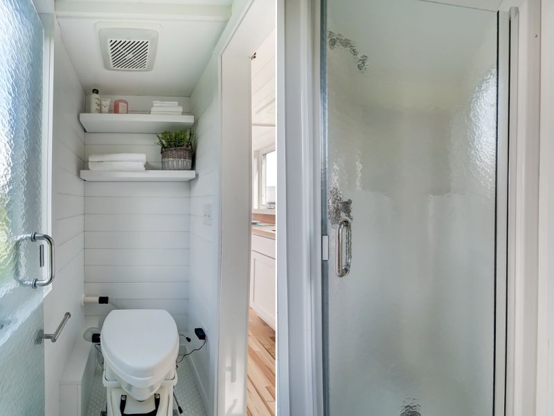
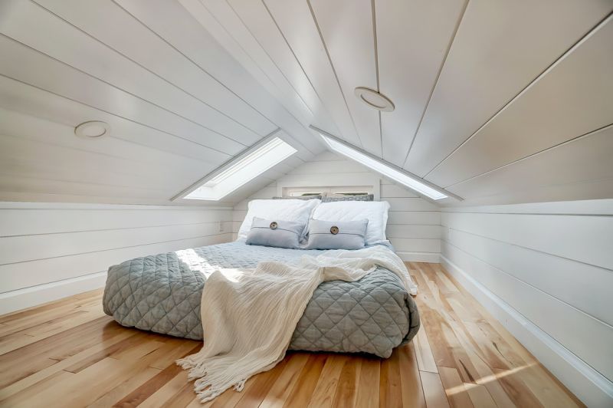
Follow Homecrux on Google News!




