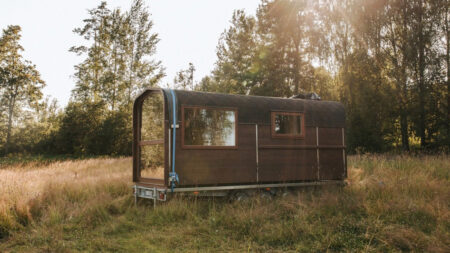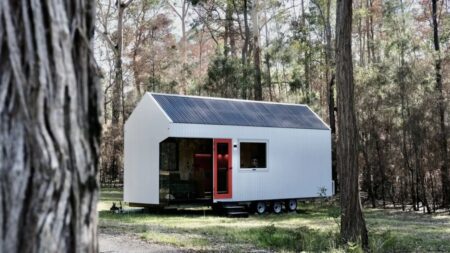New Zealand-based tiny house maker Build Tiny is known for its stunning compact mobile dwellings brimming with space-saving solutions. The first micro-dwelling by the builder is the epitome of its design trademark. The Millennial tiny house on wheels features a retractable staircase, underfloor storage, a home office, a loft bedroom, a huge kitchen, and a large bathroom in its petite 180 square feet interior.
The Millennial tiny house has a steel exterior cladding, complemented by double-glazed aluminum windows and French doors. Inside, a living area takes up the center space of the house and has generous underfloor storage with three sections.
A full bathroom is located on the left side, which features a vanity sink, a toilet, a shower cabin, a washer/dryer unit, and plenty of storage. There is even a small closet for clothes and shoes. A custom pull-out staircase is integrated into the bathroom wall. This retractable staircase leads to the sleeping loft with a king-size bed flanked by windows.
A large kitchen takes up the other end of the house. The kitchen comes equipped with a two-burner propane stove, sink, fridge, oven, plenty of storage options, and stunning wooden countertops. Over the kitchen lies the secondary loft of the tiny house.
Also Read: Gigantic Black Prong Tiny House is a Full-Blown Home on Wheels
The loft contains an office, but it can also serve as a bedroom. Accessible via integrated ladder rungs on the wall, the office loft has a built-in desk with a footwell that drops down to a shelf in the kitchen.
The tiny house comes with Earthwool insulation in the ceiling and walls, with polystyrene underfloor insulation to keep the dwelling toasty. Priced at $86,700, the Millennial tiny house has a standard RV-style mains hookup, however, the maker also provides a full off-grid solar package for an additional cost.















Follow Homecrux on Google News!




