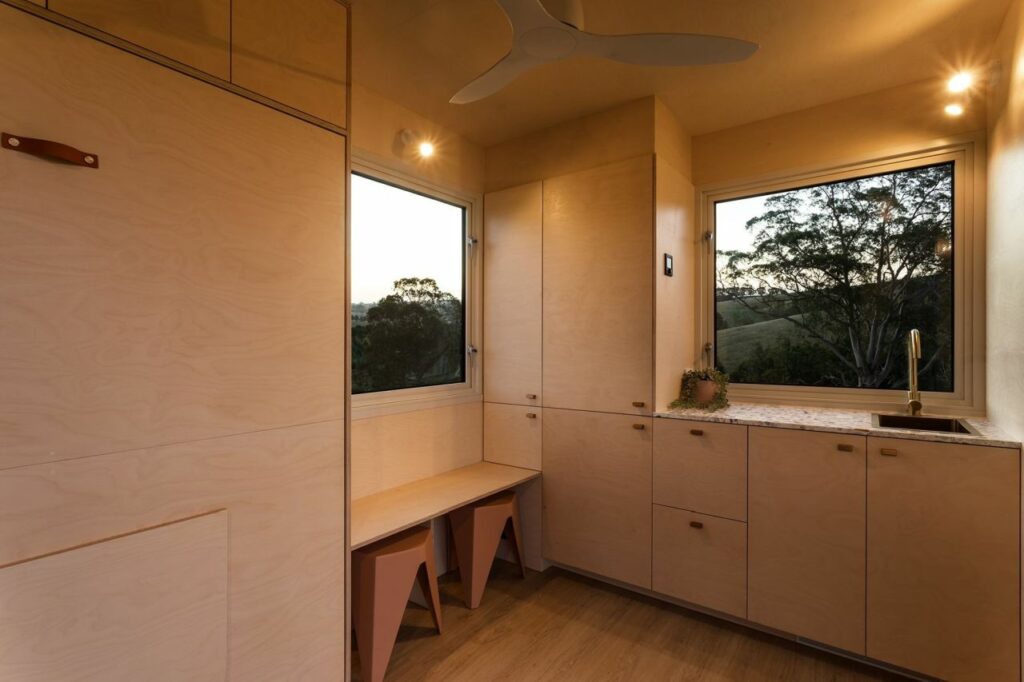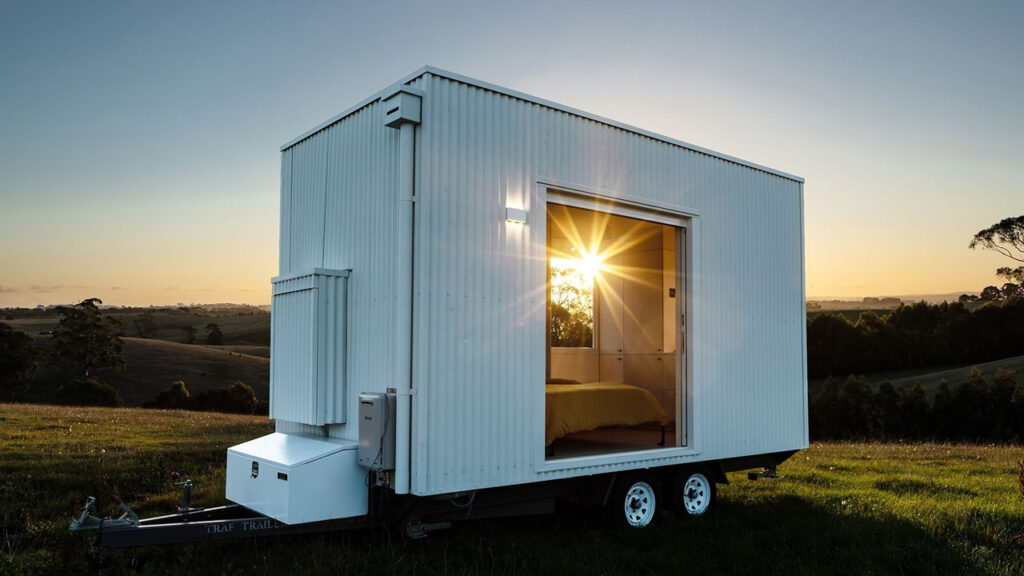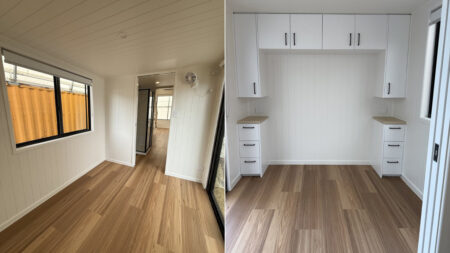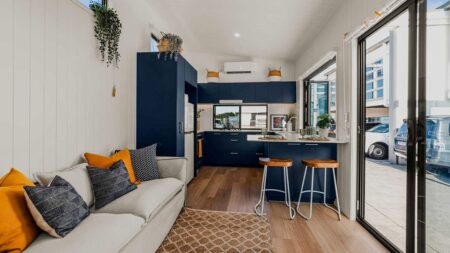All our life we are muddled up in a dilemma of whether a home is a person or a place. Most of us reach the conclusion that it’s always a person but there are a few who would rank a shelter above a person. For those people, the Australian firm Base Cabin in collaboration with MGAO (Matt Goodman Architecture Office) has built and designed a tiny home on wheels that is a living epitome (not literally) of minimalism and lets you fall in love with your tiny dwelling.
Despite being identical to a shipping container home, the tiny house takes inspiration from livestock sheds that scatter farmlands. It intelligently squeezes a kitchen, bathroom, bedroom, and living room within 114-square-foot space. Hat tip to Simple Dwelling who gives us a tour inside the tiny home that boasts an all-white exterior and blends smoothly with nearby environment.
The most beautiful aspect of the tiny home is its versatility and multi-functionality. There is a large glass sliding door that welcomes you inside straight to the living room. Thanks to modular and convertible solutions like a pull-down bed and pull-up table which turn the living room into a bedroom whenever required.
The tiny home features a small kitchen and bathroom, both on opposite ends with the living room serving as the partition. The kitchen includes a sink, countertops, refrigerator, and multiple storage solutions while the bathroom is equipped with a shower and toilet. There is also a small daybed next to the kitchen above which lies a window allowing natural light to pass in.
Also Read: This Flat-Pack Tiny Home can be Transported and Deployed Anywhere
Although the sliding door and windows allow proper ventilation, there is also a ceiling fan that helps in maintaining a minimum temperature throughout. Best suited for two people (presumably a couple), the tiny home is available at Base Cabin, for $69,800.





Follow Homecrux on Google News!




