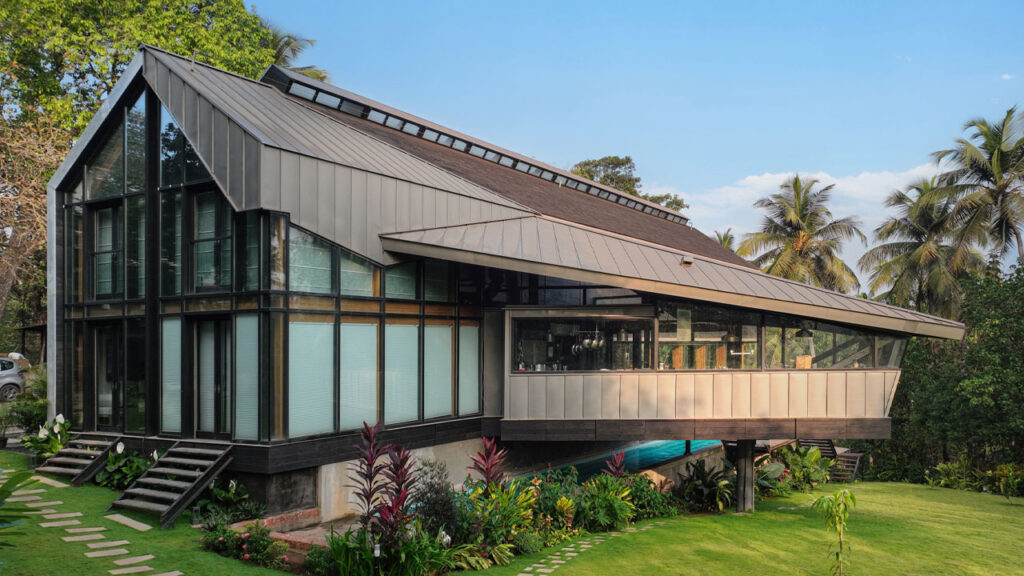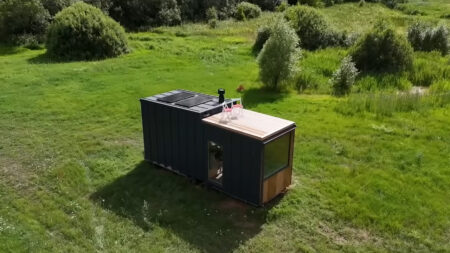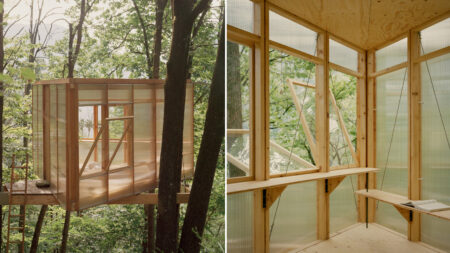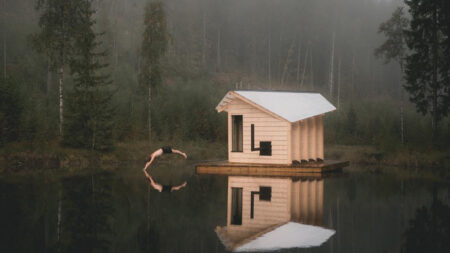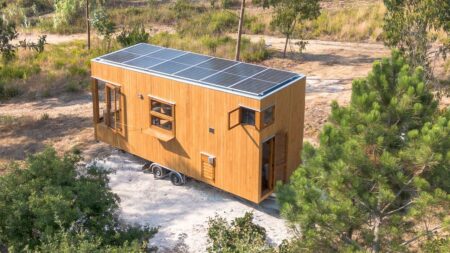New Delhi-based Architecture Discipline created a sea-facing mass-timber home in Goa, India. It is built using eleven glued laminated timber frames, known as glulam. Prefabricated in Delhi and assembled on-site, this stunning architecture is pushing the boundaries of sustainable construction in India.
Designed by Akshat Bhatt, chief architect of Architecture Discipline, for an entrepreneur, the construction of this mass-timber home goes beyond the use of quintessential materials. Rather, Bhatt explored unconventional materials with low-carbon footprints. The exploration and desire to experiment with eco-conscious materials led Bhatt to use high-strength, sustainable mass-timber for the home, which is considered to be ‘the first in India.’
To minimize the impact on the surroundings, the structure gently perches on a less invasive foundation of stilts and concrete retaining walls. It is raised from the ground high enough to be safe from any moisture and capillary action.
Covering a built-up area of 8,650 square feet, the exterior of the home has charred timber wood panel cladding crafted using the traditional Japanese technique called Yakisugi. The material was chosen for its durability and ability to resist heat and moisture, perfectly suited for Goa’s extreme tropical weather. Other than this, there is an outdoor pool and an additional space for added luxury.
An open-plan layout graces the interior with granite flooring and an authentic mass-timber frame for a natural look. There is an expansive living room, dining, and kitchen in a deconstructed cantilever flanked by the pool on one side and the garden on the other, and a private wood workshop.
The space encompasses a large glazed opening on three sides that flood the interior with warmth and natural light. Expanding the living space is a semi-open metal deck that floats above the landscape and provides unobstructed views of the surroundings. The furniture choice is minimal and chic, upholstered in leather.
Also Read: Spherical Burl Treehouses are Suspended Cocoons in the Forest
The upper level is accessible via metal stairs. It is adjoined by a gallery passageway where the client’s artwork and other possessions grace the walls. The passageway connects a living room and a master bedroom on the upper level. Bhatt reflects on the idea of using mass-timber and says, “Mass-timber has the potential to revolutionize residential design in India by offering a sustainable alternative to conventional materials.”
He stresses exploring and experimenting with small-scale residences, “It is time for a revolution. Bold design must be realized with sustainable technology and small-scale experiments like this can be a catalyst for change.”
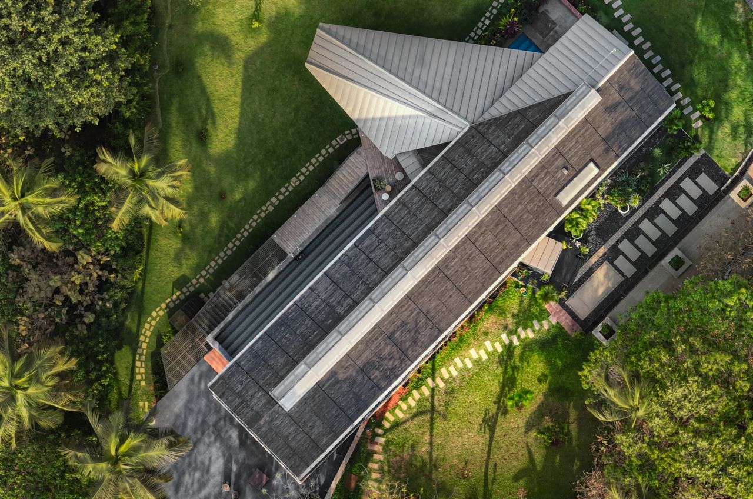
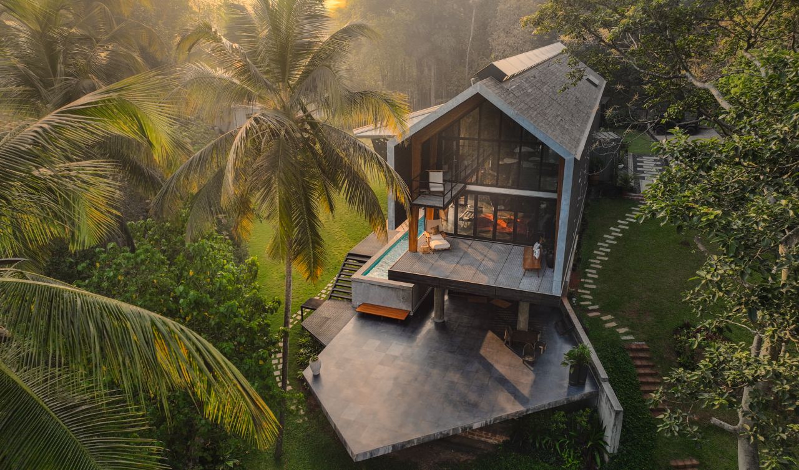
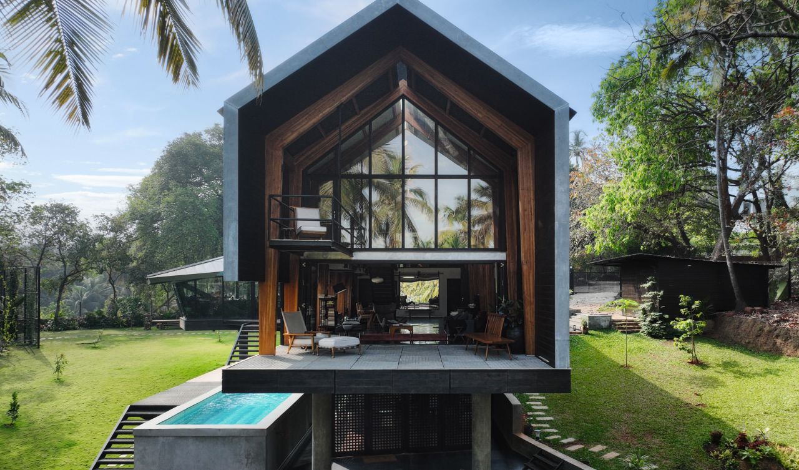
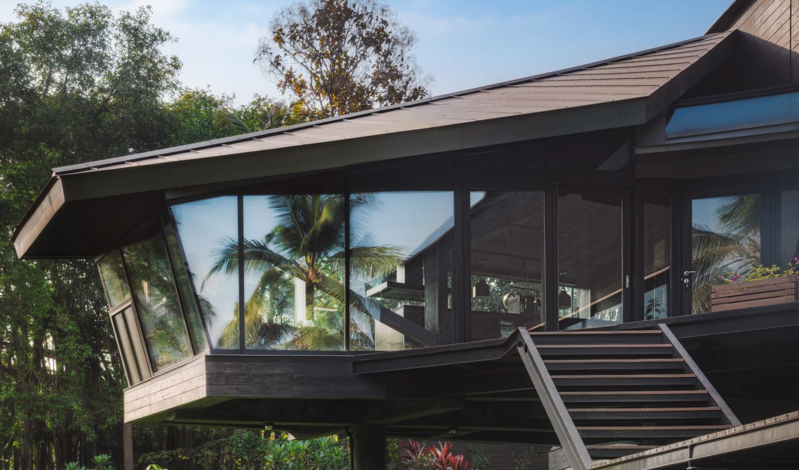
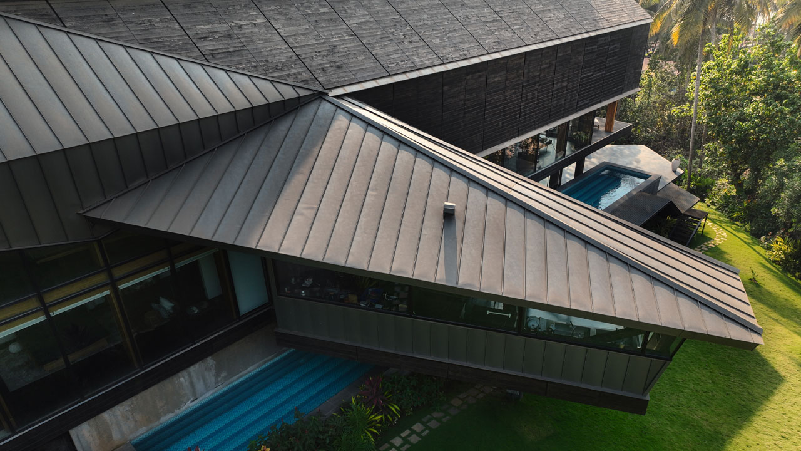
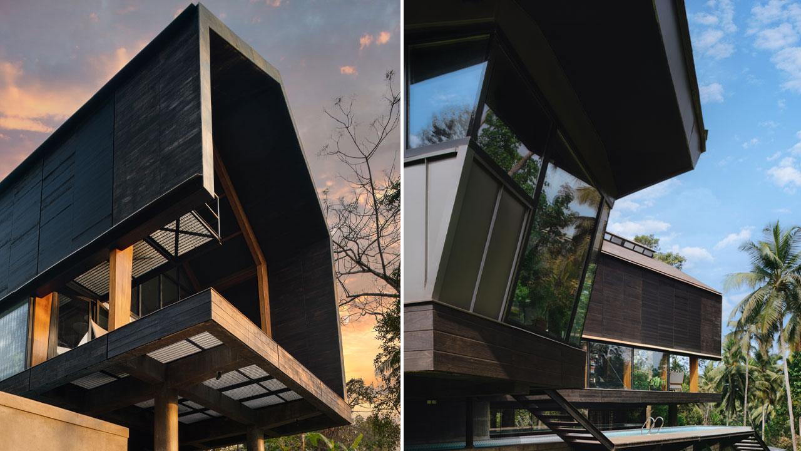
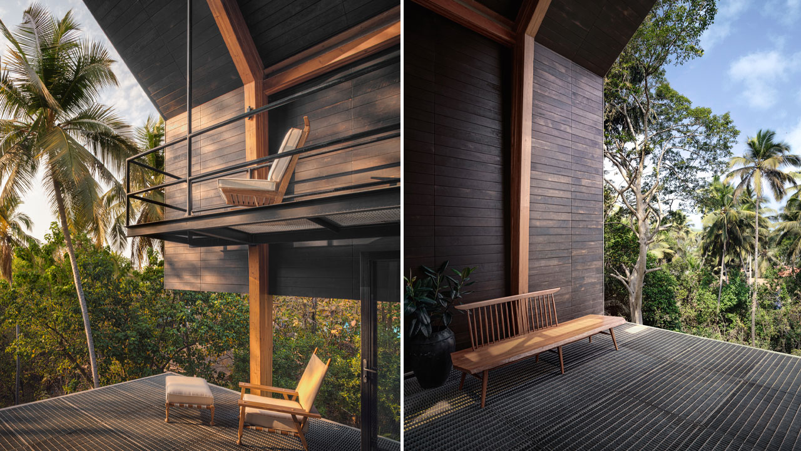
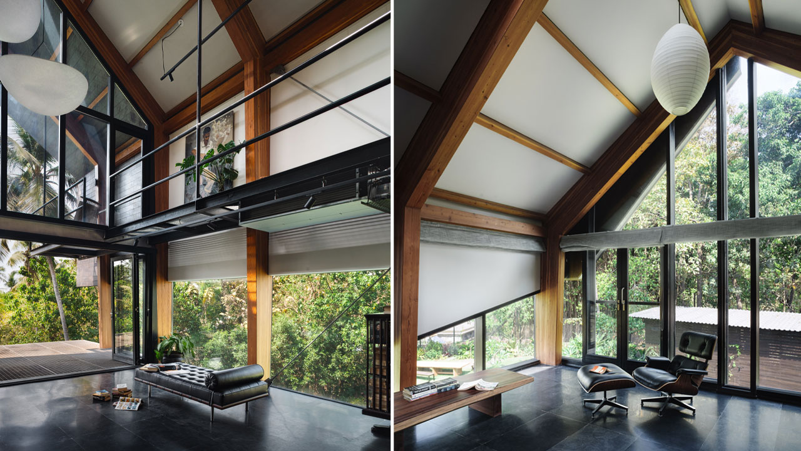
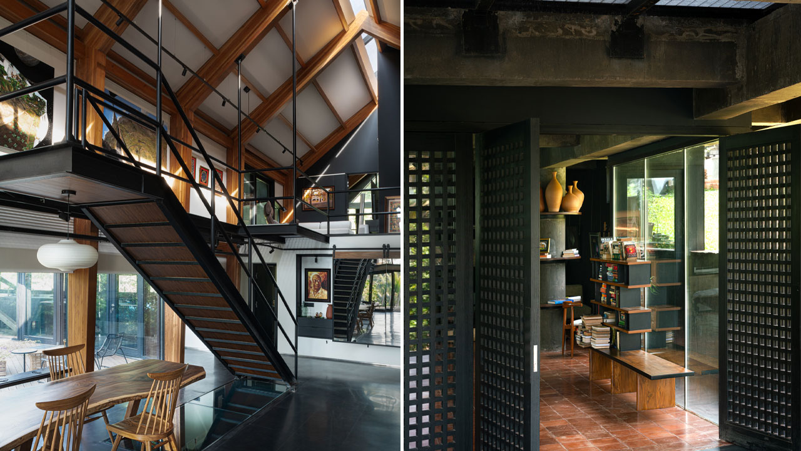
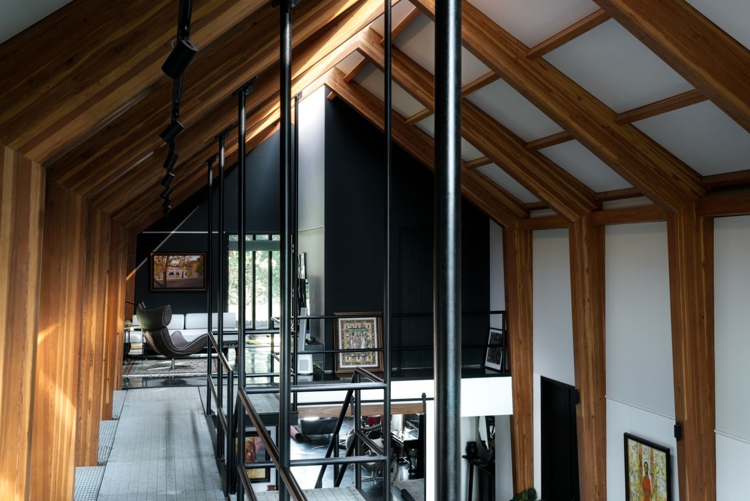
Follow Homecrux on Google News!
