We know Mary’s Peak as the highest point in Benton County, Oregon. It is also a beautiful place for a weekend getaway. Next time you’re planning a trip, get yourself the Mary’s Peak! It’s not the mountain, but a 24 feet tiny house designed by Tiny Mountain Houses.
Built on a heavy-duty tubular steel trailer, Mary’s Peak tiny house comes finished in LP Smart Panel with rough-sawn trim metal siding. Featuring a standard side entry (or optional end entry), the tiny house is worth a glimpse.
A fiberglass door welcomes you to the living room of the tiny house. It’s a nice, tiny space equipped with two cozy couches and a center table. The living room is also filled with natural light, courtesy of a number of windows encompassing the space.
Adjacent to the living room is the kitchen. In addition to the standard extended-height overhead cabinets offering optimal storage, you get a counter for chopping and cooking, a built-in snack bar, a two-burner cooktop, and stainless steel refrigerator. the equipped kitchen has two windows allowing abundance of natural light to penetrate inside, so your prep area is well let even on an overcast day.
The tiny house also has two lofts capable of accommodating a minimum of six people. The main loft lies above the living room and features a king-size bed while the secondary loft is located above the kitchen, and functions as a second sleeping area. If required, it can also be used as a second living room or a library.
Also Read: Interview With Heather Fritz: Co-Founder of Fritz Tiny Homes
The bathroom of Mary’s Peak tiny house is really impressive as well. The residential-sized bathroom includes a 48-inch shower, a four-door linen cabinet, a residential toilet, and a china sink with a full base cabinet. There is also space for adding a single-unit washer/dryer with an overhead storage cabinet. Overall, the tiny house is well-lighted and functional. It can be availed for $83,995.
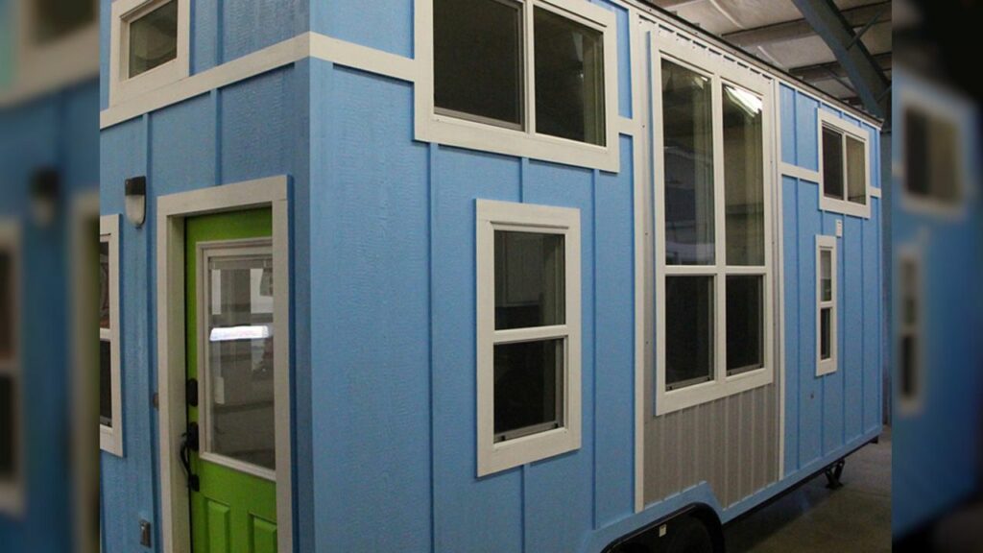
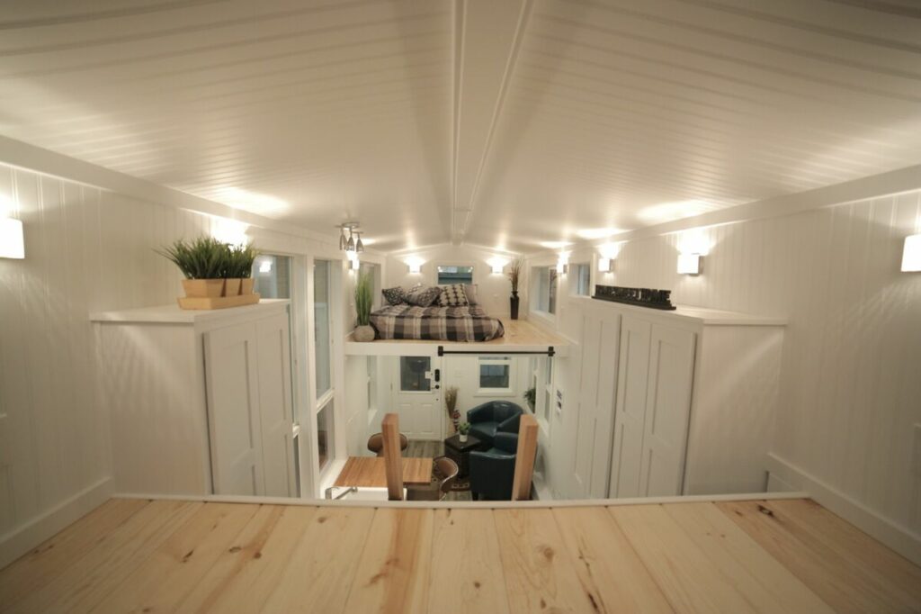
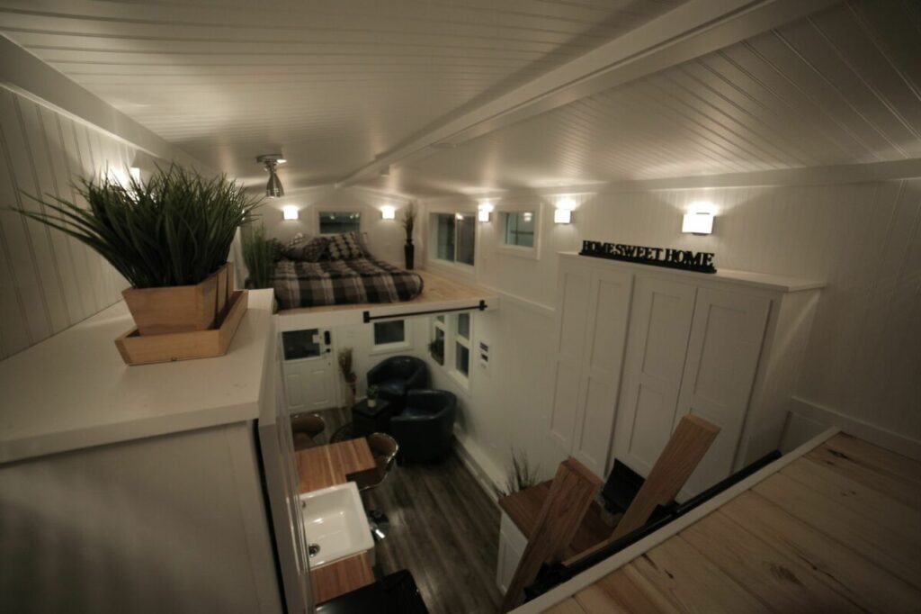
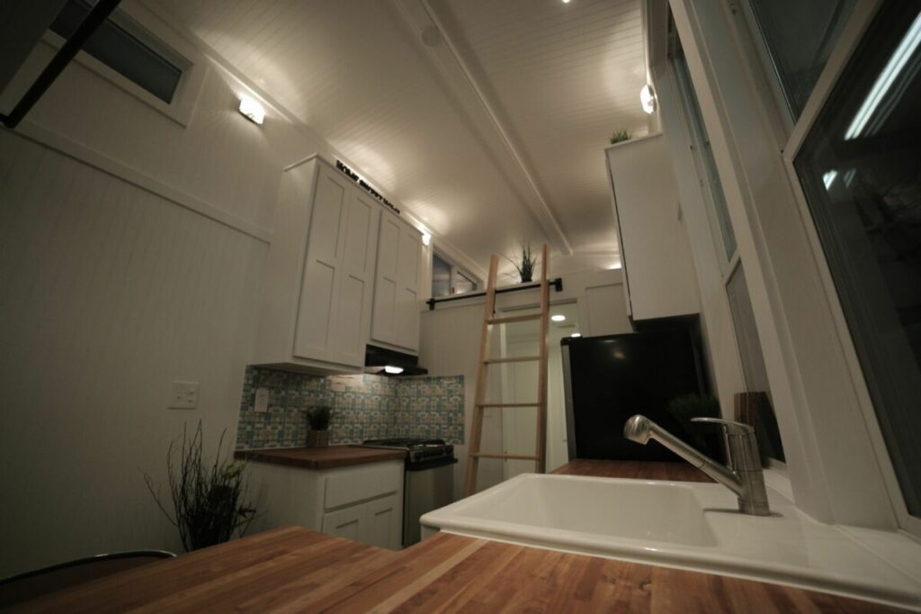
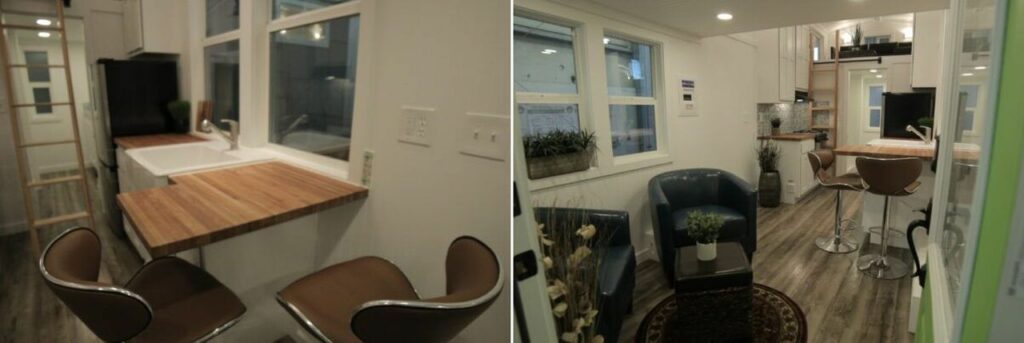
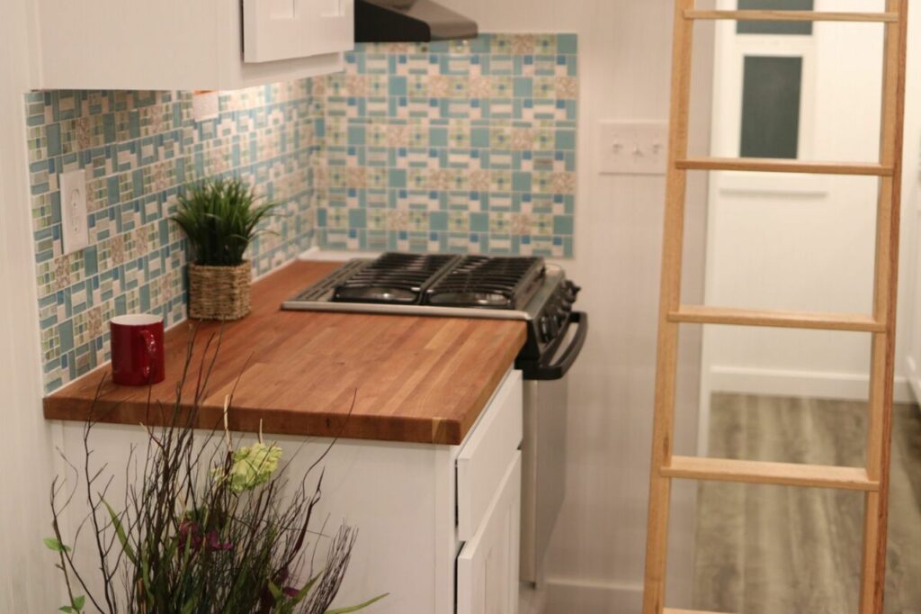
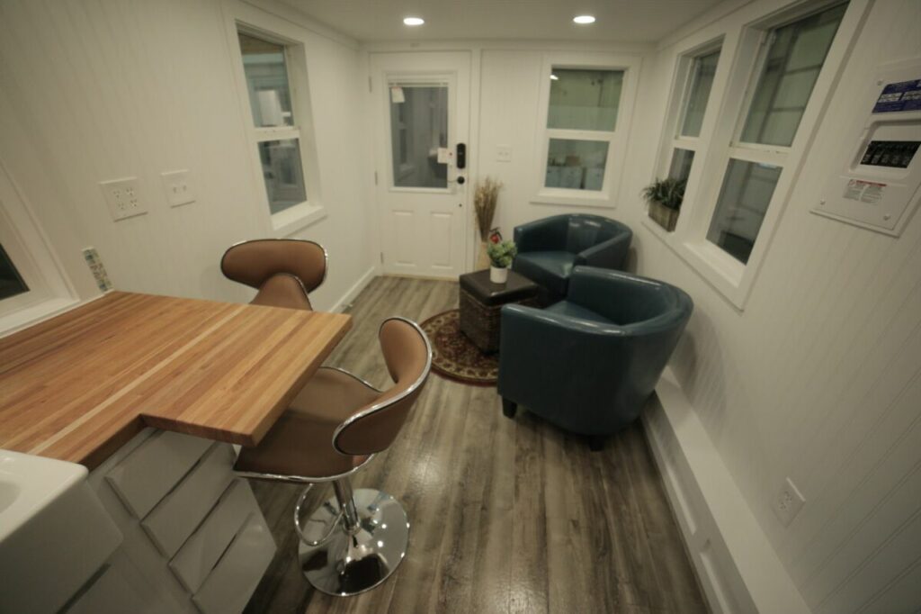
Follow Homecrux on Google News!




