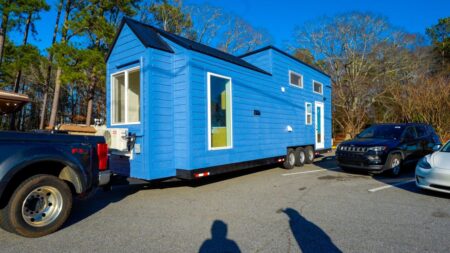Nearly eight years ago, we presented to you a tiny house on wheels by Liberation Tiny Homes. The tiny house construction venture was started by Lancaster-based couple James and Rosemary Stoltzfus. Over the years, the dynamic duo went on to create several tiny houses on wheels, with one tiny house dubbed Marietta recently catching our eye.
Built on a triple-axle trailer, the Marietta tiny house boasts a wood-framing exterior with a metal roof. A number of windows – including a porthole one in the loft – allow light to penetrate inside while painted plywood walls and luxury vinyl plank flooring make the interior shine. Measuring 28 feet in length, the tiny house offers 350 square feet of living space and packs a kitchen, bathroom, living room, and two lofts inside.
One trademark that separates the Marietta tiny house from other mobile habitats is a mudroom. We’ve heard of a mudroom in tiny houses on foundation but to have that feature incorporated inside a mobile dwelling is a rarity.
Accessed via the front door, Marietta’s mudroom features a floor-to-ceiling custom cabinet for storage. Not to mention, a set of hooks to hang coats, caps, and jackets. Adjacent is the reading nook, which is bright, airy, and charming, courtesy of a window over it.
Also Read: Interview With D’Arcy McNaughton, Founder Acorn Tiny Homes
Once you are done taking off jackets and boots, you’d enter into the living room. Filled with natural light, it is bright and gorgeous. The living room comes equipped with a large couch and a small bench.
The kitchen is located nearby and is accoutered with all basic essentials ranging from a three-burner propane cooktop with an oven, a range hood, a farmhouse-style sink, and a refrigerator. Boasting generous butcher block countertops, the kitchen is also clad with a number of cabinets, drawers, and several floating shelves.
Also Read: Maya Tiny House Tour With Manuel Kohout
Next to the kitchen is the bathroom. Accessed via a sliding door, it includes a shower, bathtub, vanity sink, washer/dryer combo, and a toilet. Poised above the bathroom is the primary loft that functions as a bedroom.
The primary loft can be reached through storage-integrated stairs. It features a double bed and has windows on two sides. Above the mudroom is the second loft which functions as a study room. The porthole window of the loft adds even more aesthetic to the beautiful dwelling.
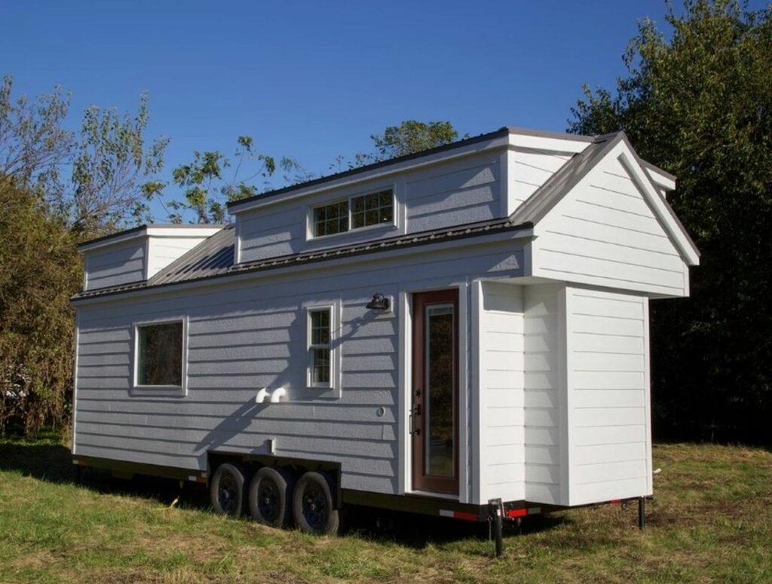
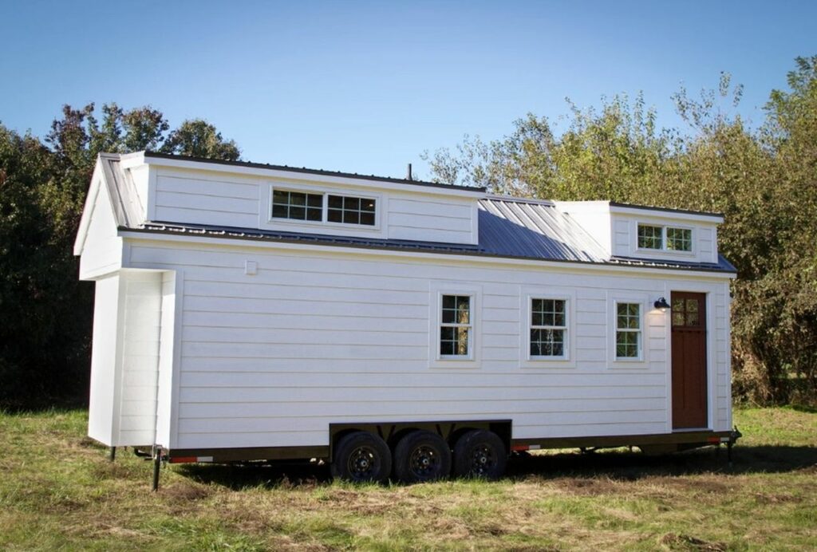
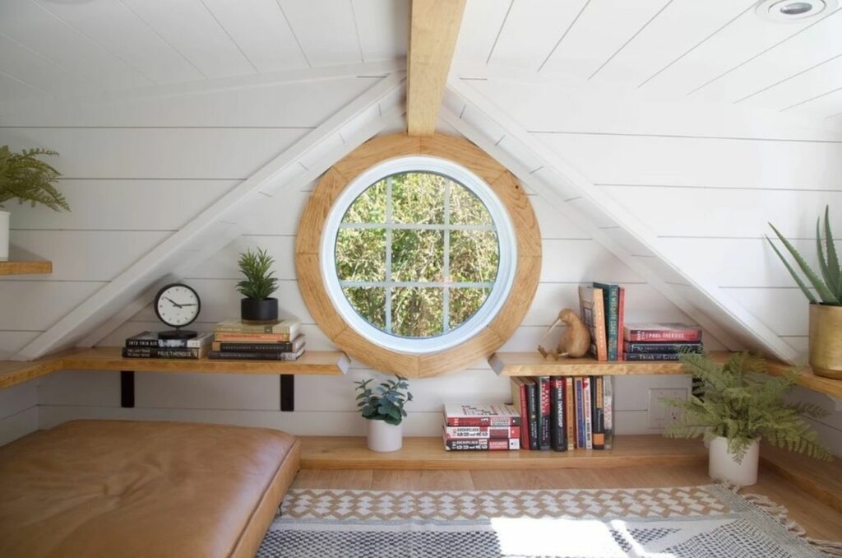
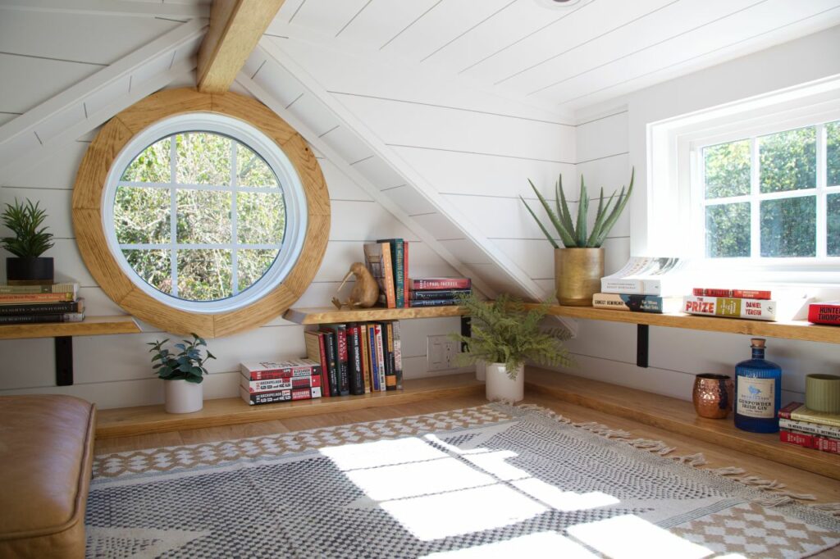
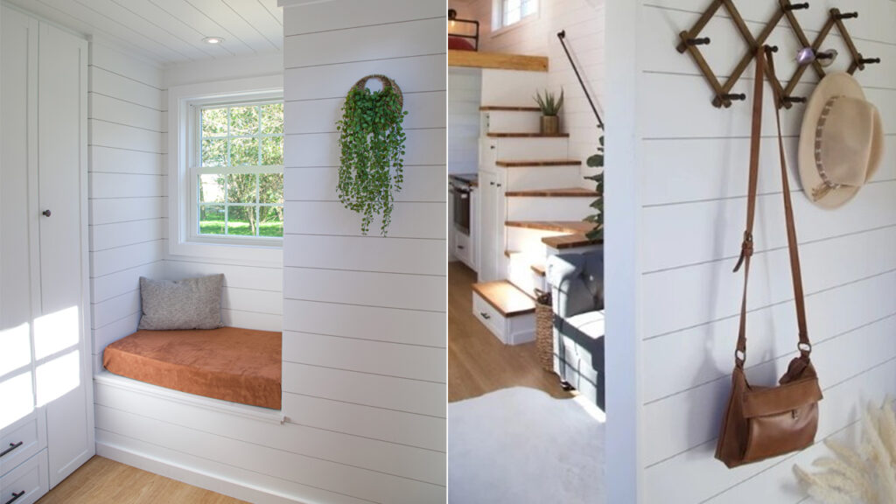
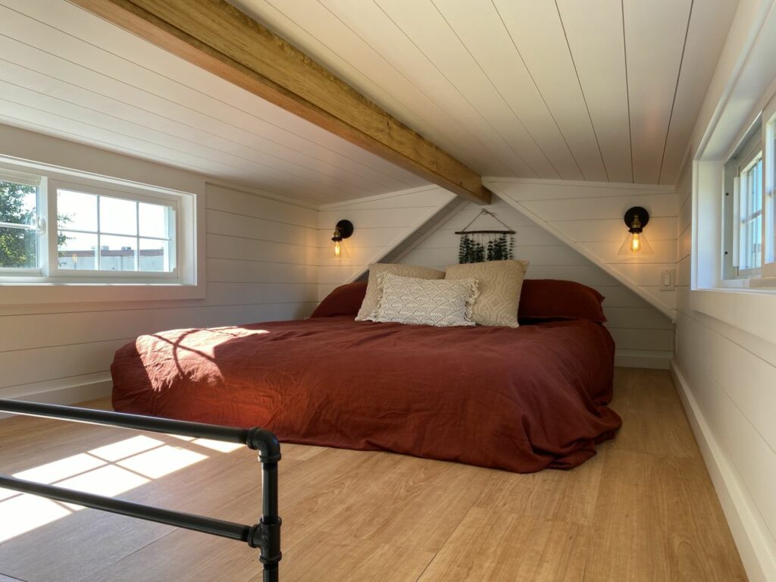
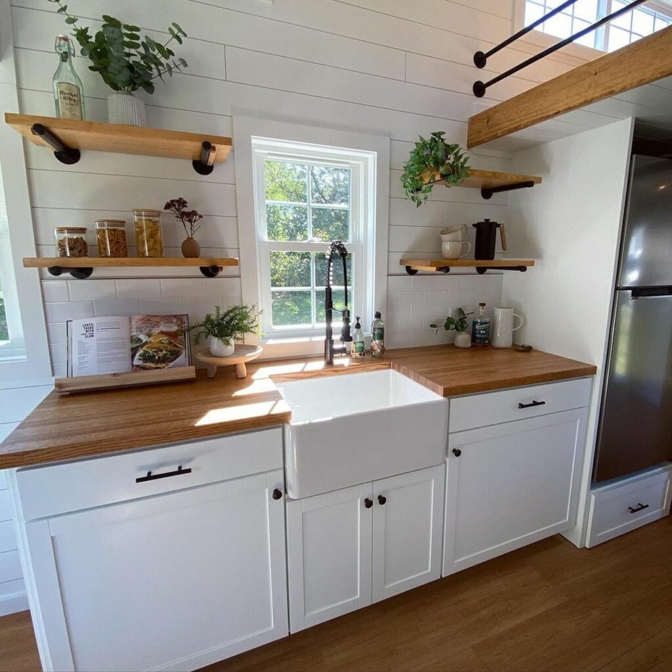
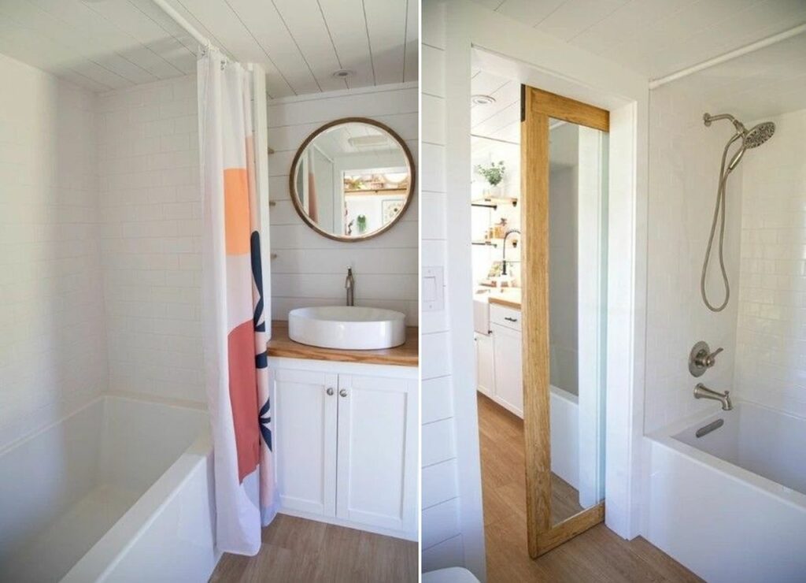
Follow Homecrux on Google News!




