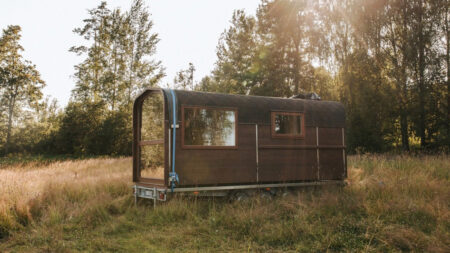The Magnolia tiny house is built by the Ukrainian manufacturing and construction company Solidbud. The company has been building and exporting tiny houses around the world since 2003, winning the hearts of a vast clientele. Built to maximize living in a highly minimalistic space, this tiny house is no exception. The highlighting feature of the tiny house is two loft bedrooms with porthole windows and a walkway.
It is built on a double-axle trailer and can be towed around. The exterior of the Magnolia tiny house flaunts an arched roof and board and batten siding, giving it a minimalistic look. The bright and light-filled interior has a wooden layout with multiple windows making the space feel roomier and ventilated. The interior has an unfurnished layout, two loft bedrooms, and a bathroom.
The interior opens up to an unfilled space, where you can take the liberty to accommodate a kitchen, living room, or an open-floor bedroom. There are wooden duck stairs and a walkway leading to the loft bedrooms.
The rooms are breathable and well-lit with multiple windows, including porthole windows. The rooms can easily accommodate a king-size bed each to sleep four people combined.
Also Read: Ashley Tiny House Features the Most Unusual Loft Layouts and Ground-Floor Bedroom
The bathroom is on the ground floor. We can’t say whether it is fully furnished or not, but it is fair to assume that there is a shower area and a toilet. The Magnolia tiny house by Solidbud is a shell model, so you have the freedom to design it the way you want.






Follow Homecrux on Google News!




