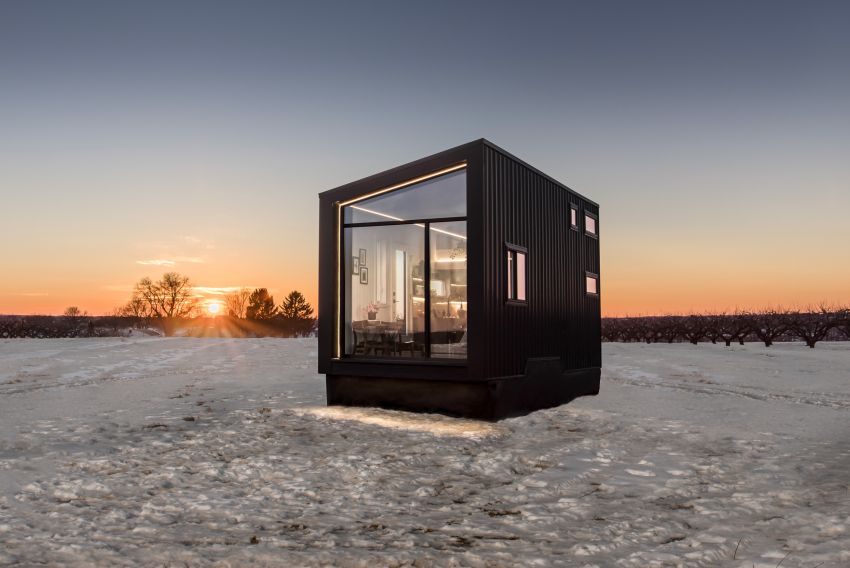Designed by David Latimer of New Frontier Tiny Homes, this custom Luna Tiny Home is built by Liberation Tiny Homes. This compact tiny house features an asymmetric roofline and a floor-to-glass wall that maximizes outdoor views from the inside. It is described as New Frontier Tiny Homes’ most affordable tiny house model.
Luna tiny house measures 25’L x 8’6”W x 13’6”H and sits on a 25-foot double axle trailer. The roof and siding in black ribbed standing seam ensure a striking look from the outside while white interior space with black cabinets and lots of greenery looks clean and sophisticated. The living room is the most inviting space inside – bang in front of the glass wall.
Inside, there is also a fully equipped kitchen, loft bedroom, and a bathroom with a shower and flush toilet. The loft bedroom is accessed through a staircase that doubles as storage space. There are built-in lights in all living spaces, which elevate the modern contemporary look even further.
Also Read: 50 Most Inspiring Tiny Houses on Wheels
Interested in hopping onto the tiny bandwagon? Luna Tiny Home can offer a good, economical and vibrant start. For more information on how to get one and other details, the New Frontier Tiny Homes can be contacted.
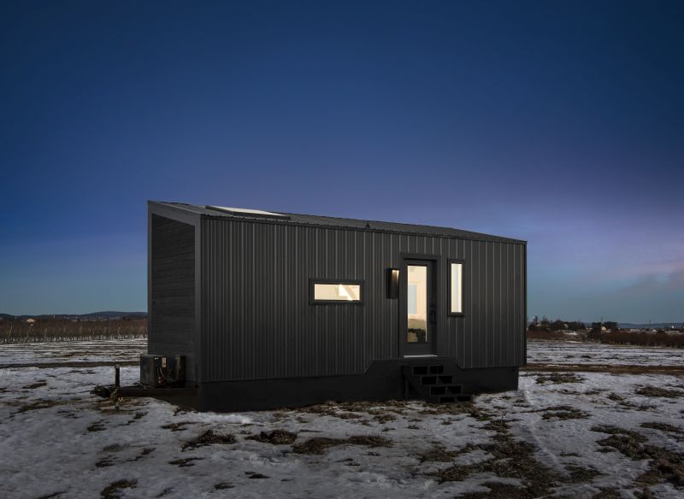
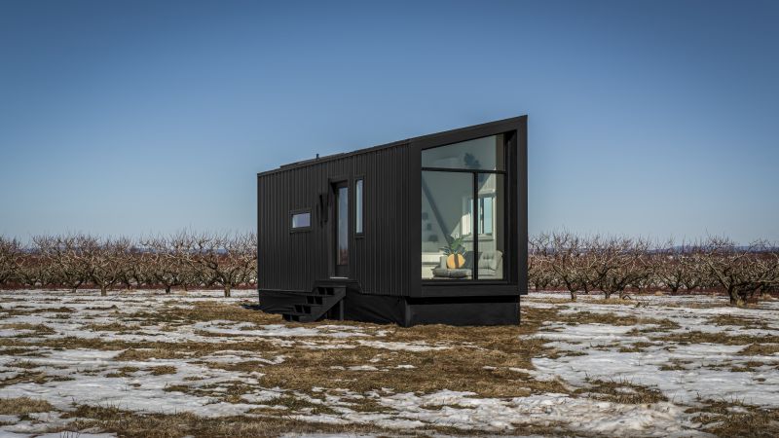
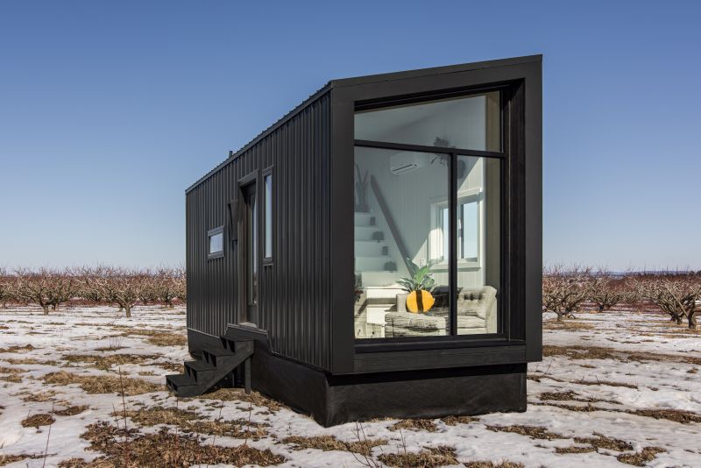
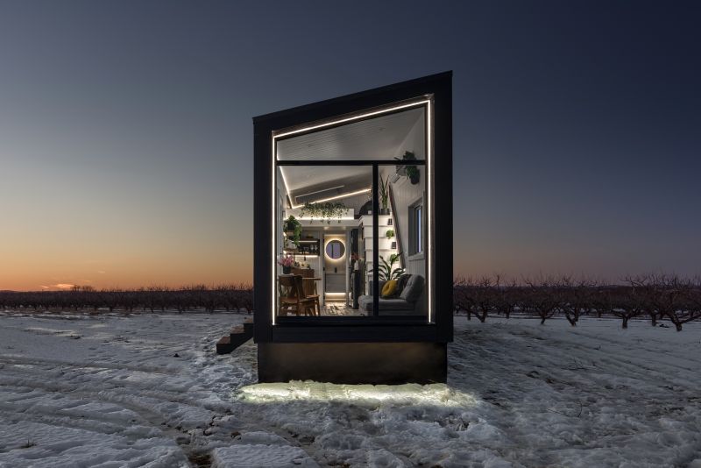
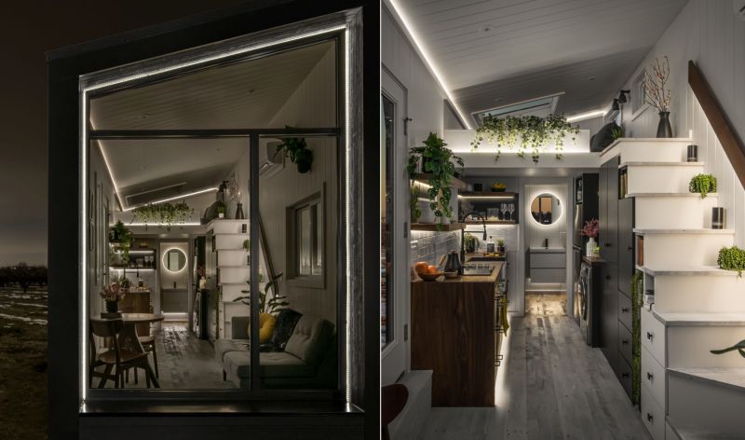
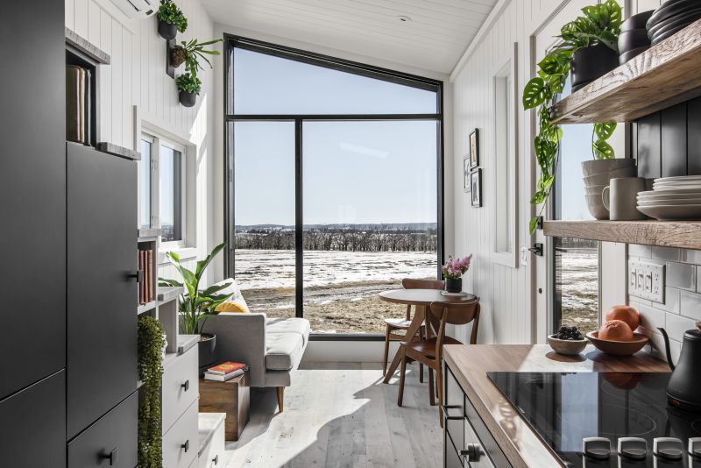
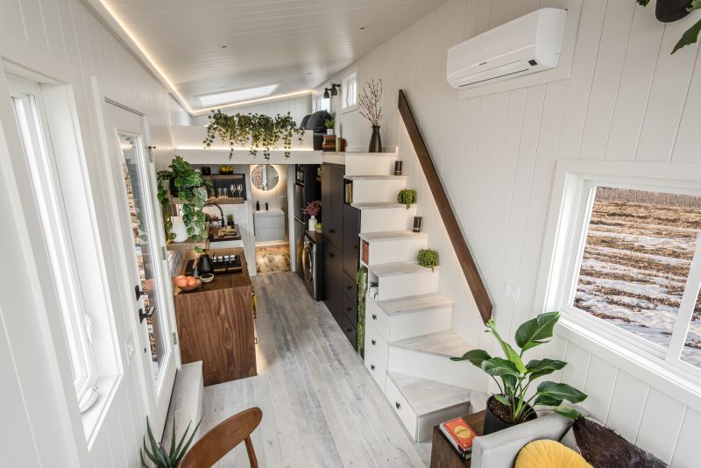
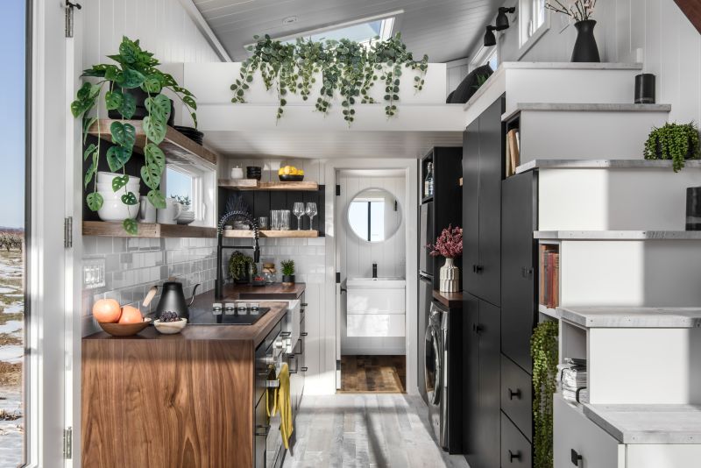
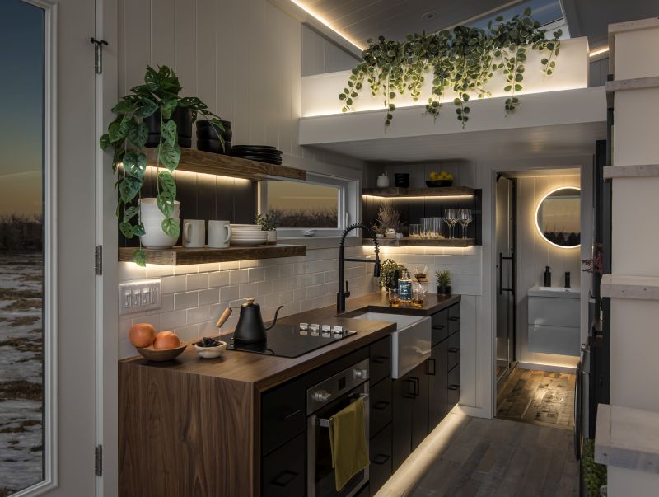
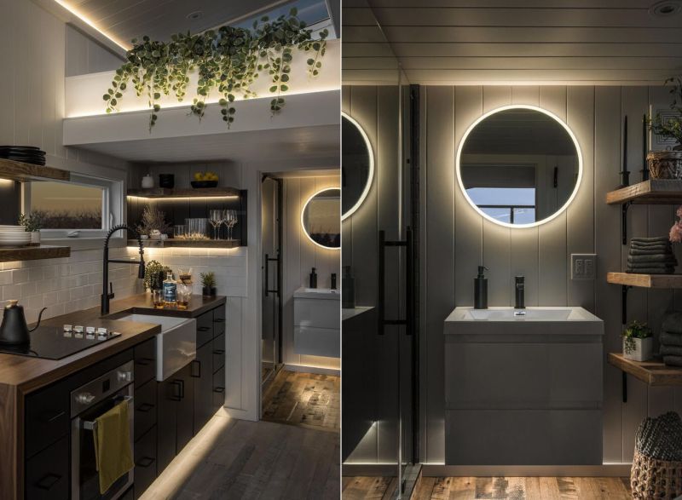
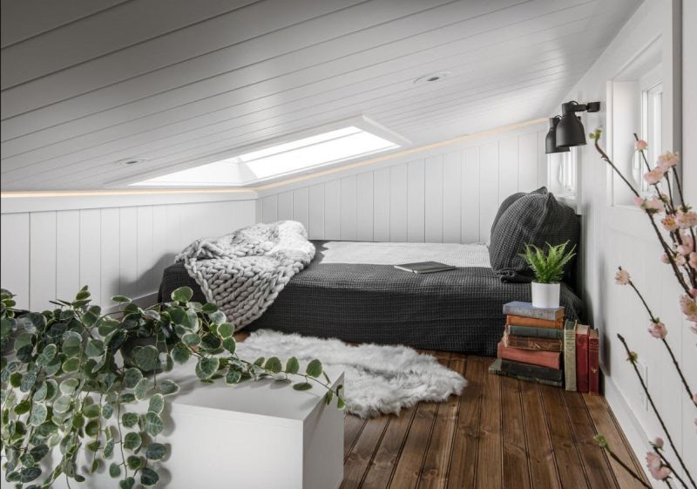
Follow Homecrux on Google News!
