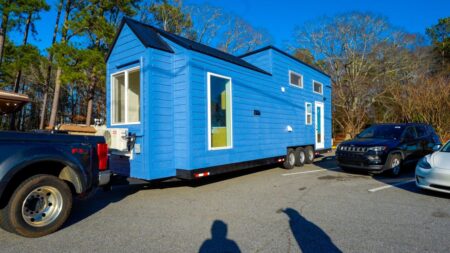The Lookout Tiny House is a beautiful gooseneck model by Tennessee-based micro-dwelling manufacturer, Tiny House Chattanooga. It combines the two desires of a downsized lifestyle – freedom and comfort – seamlessly in a 33-foot-long structure that not only allows you to explore the world with your house in tow but also enjoys the modern amenities of regular homes. The Lookout packs a clever layout that has a gooseneck bedroom with a raised storage loft, an elevated living room with storage underneath, and a big kitchen.
Built on a triple-axle trailer, the gooseneck tiny house on wheels provides 264 square feet of luxurious interior to accommodate two people or a small family. The exterior of the micro-dwelling is clad in shiplap barn siding in a charming blue and white palette. The interior of the Lookout has a rustic warmth to it with heavy use of natural wood accents for window trims, railings, a barn-style door, and exposed wood beams.
The bright red French doors open into the spacious kitchen. The kitchen has a butcher block countertop, a four-burner electric cooktop, an oven, a range hood, a sink, a microwave, and a refrigerator. It also has plenty of overhead and under-counter cooktops to stash away cooking essentials. Opposite the kitchen, a fold-down table provides a cozy dining area with a view, thanks to the large window next to it.
Also Read: P’tit Nid Mobile Tiny House Flaunts Curved Wooden Exterior and Square Terrace
Adjacent to the kitchen, an elevated living room is located to provide a snug lounge area. It has a custom wooden railing, which also works as a room divider. The living room can fit a convertible couch, a coffee table, and an entertainment center. Under the raised platform, a dedicated space is created for a washer/dryer unit.
On the other side of the kitchen, a complete bathroom is concealed behind a barn door. The bathroom has a glass shower cabin, a composting toilet, and a vanity sink.
Also Read: 30ft Rochette Tiny House is Off-Grid Dwelling With Home Office
Outside the bathroom, a short flight of stairs provides access to the gooseneck bedroom. The steps are integrated with pull-out drawers to store shoes and nitty-gritty items. The gooseneck bedroom has ample space for a queen-size bed and comes with a dedicated loft space for storage. The storage loft is accessible from the gooseneck via a ladder and has an open closet, storage cabinets, and more drawers to store every item.
Since the Lookout tiny house is a custom dwelling, there is no word on the pricing. If you fancy this design, you can contact the builder for more information.








Follow Homecrux on Google News!




