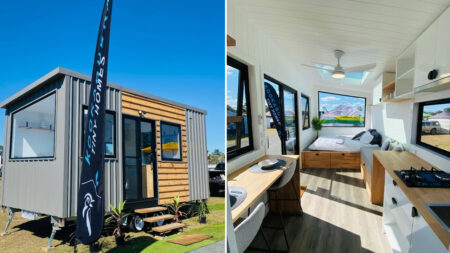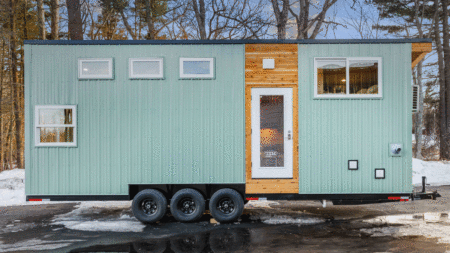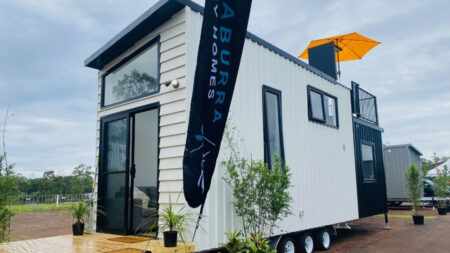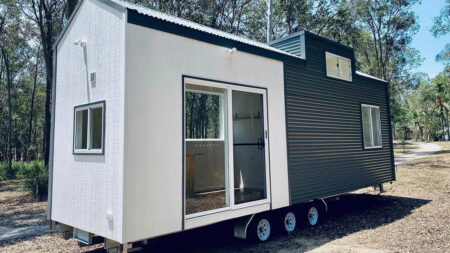Last year, New Zealand-based Cocoon Tiny Homes unveiled one of the best tiny houses in the land Down Under. Dubbed the Long Black, the single-level tiny house proved that micro-dwellings can very well function without loft additions. It was a love at first sight for me; and at that time, impossible to envision a better version of this 39.3-foot-long house.
But the company had other plans when it launched a new design plan for the Long Black that featured a loft and another room on the ground floor. The Long Black tiny house with a loft doesn’t change the configurations to fit additional living spaces. It simply shaves bits off the living area and kitchen to accommodate a second room on the main floor.
This room, albeit smaller in size than the master bedroom, can be used for various purposes including a yoga room, home office, guest bedroom, nursery, or art studio. I must say, this room is a bonus point for someone like me who lives to paint and enjoys working from the comforts of home.
The original Long Black was designed for empty nesters or people who did not want to deal with the hassle of stairs or ladders to reach the bedroom. Its design inherently invited loners or couples, without any room for a growing family. On the contrary, the new layout is especially catered to the possibility of raising a family in it.
There are three entry points, each opening inside a separate living space to provide more freedom. It also pours in a ton of natural light, keeping the dwelling bright and letting you admire the vistas.
Also Read: Denali Park Model Tiny House is Well-Ventilated, Single-Level Mansion
The first and largest door opens into the communal areas consisting of kitchen and living room. Both have been reduced only to their functional necessity but they get the job done, so no complaints there. Behind the kitchen is the open bathroom designed in the hallway. It is packed with a shower stall, toilet, laundry setup, cabinet, and vanity sink. At the end of the hall is the small room.
The loft is reached via pull-down loft stairs in the hallway and offers room enough to make it a spacious guest room. On the opposite side, the master bedroom has built-in furniture and a sliding door for uninterrupted indoor-outdoor flow.
The new version of Long Black has the same black metal exterior as the original model. But the interior marks bright white walls and ceiling as compared to the rustic exposed plywood interior of its predecessor, which I happen to miss. Surely, there are more rooms to accommodate more people in this micro-dwelling, but the openness of the original Long Black is amiss here.











Follow Homecrux on Google News!




