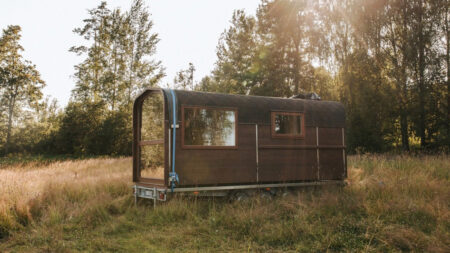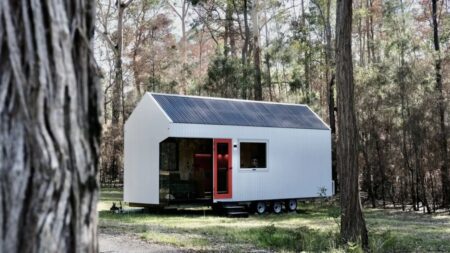We have seen tiny houses with rooftop decks, balconies, and porches, even dual porches – which were once a rarity in micro-dwellings – becoming a common occurrence. Based in North and South Carolina, builder Tiny Life Homes is adept at creating such tiny houses with luxurious layouts and porches as we have seen in its Smoky and the Maddox tiny houses. The Lincoln tiny house by the builder is yet another park model with a screened porch that sleeps a family of six.
Offering 397 square feet of space, the park model has a log cabin aesthetic. The Lincoln tiny house measures 44-foot-long and 12-foot-wide. It has a snug living room, a big kitchen, a loft bedroom, a complete bathroom, and a ground-floor bedroom. The screened porch is big and can fit certain patio furniture to enjoy the surrounding beauty in comfort while keeping pesky bugs out.
The front door opens into the snug living room. It has a large open area to be furnished however you (the resident) see fit. The living room can place a convertible couch for additional sleeping space, a coffee table, and a couple of side tables. There is an electric fireplace with space for television on the mantle.
One aspect that sets the Lincoln apart from its counterparts is the addition of a doghouse in the living room. It is a typical kennel space with dark trim setting a proper house aesthetic.
Also Read: Dollhouse-Like Ashland 1 Tiny House Comes Complete With Shaded Deck
Down the hall from the living room, a big kitchen has all modern appliances to prepare lavish meals for the whole family and plenty of prep space to do so. The kitchen has an L-shaped countertop, half of which can be used as a dining area or a workspace. There is a three-burner cooktop, an oven, a microwave, a range hood, a refrigerator, a stainless steel sink, and a dishwasher.
It also includes an abundance of storage cabinets above and below the counter. A closet section is created next to the kitchen to house a washer/dryer unit.
Opposite the cooking area, a staircase and a bathroom are located. The staircase leads to the spacious loft bedroom and offers space for the doghouse underneath. The carpeted loft has multiple windows to keep it well-ventilated and light-filled. It can fit a king-size mattress flanked by a couple of nightstands, and some storage cubbies or cabinets. Under the loft, the bathroom is equipped with bare essentials. It has a vanity sink, a toilet, and a shower stall.
Also Read: Spray Foam-Insulated Penelope Tiny House is Spacious With Two Bedrooms
At the end of the hall, a well-designed ground-floor bedroom will put a traditional manor-style room to shame. It has a king-size storage bed, storage-integrated nightstands, two wall-mounted cabinets, two closets, and a big dresser on which you can keep another television for cozy movie nights.
Combined with the loft, ground bedroom, and living room couch, the Lincoln tiny house can sleep six people. Priced at $130,000, it is a perfect family house with customization options available in case you wish to make some changes to the base model.













Follow Homecrux on Google News!





Ready for a change. Retired
How can I see for myself
Hi Linda, thank you for reading Homecrux. You can schedule a visit via maker’s website linked in the article to see the house in person in Franklin, North Carolina.