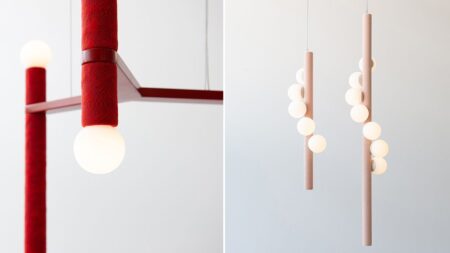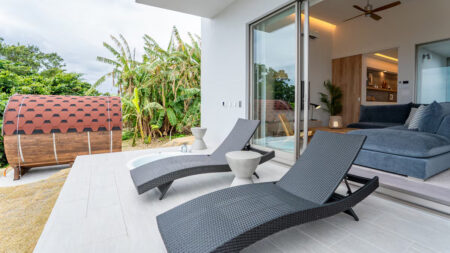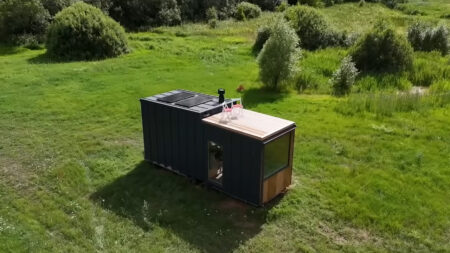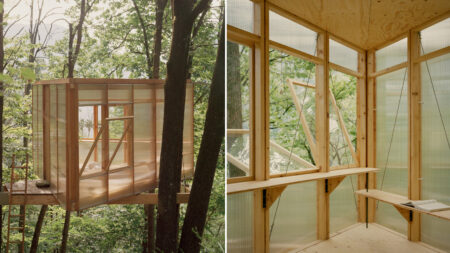The Limestone House by John Wardle Architects in Toorak, Melbourne, is a great example of eco-friendly architecture. The owners wanted a contemporary and sustainable house with a healthy living environment. For this, the architects have built a solid building enveloped in Mt Gambier limestone that will weather over time, giving the exterior a new look.
The interiors are also designed to fade to a silver-grey hue over time. The kitchen, dining room, pavilion, and study have walls and ceilings lined in Hydrowood that will weather to blend with the weathered limestone surface on the outside.
The street-facing façade of the two-story building is designed with privacy in mind but also has enough windows crafted in the stone. There are large openings on the north elevation as well that permit a nice view of the outside and allow ample natural light to penetrate.
This side serves as the entrance, leading to a central courtyard around which all living spaces are scattered. This central space also has a planted pond with a study decked in wood. The sustainability rating for the Limestone House is measured in two certifications: Passivhaus & Living Building Challenge.
The passive house concept is achieved with the building envelope, comprising quality insulation and triple glazed windows. Furthermore, airtightness and leakage testing are done during the construction stage. On top of that, the Living Building Challenge is a green building certification program and sustainable building program that deals with making the house self-sufficient in managing its water, wastewater, and energy.
Also Read: Most Inspiring Women Architects and Designers Who’ve Helped Shape the Future
The Limestone House is built mostly using natural materials sourced from locations close to the site and boasts a clever design to ensure sustainability as well as self-sufficiency. It is touted as one of the greenest houses in Australia, though we’d refrain from vouching for the claim.
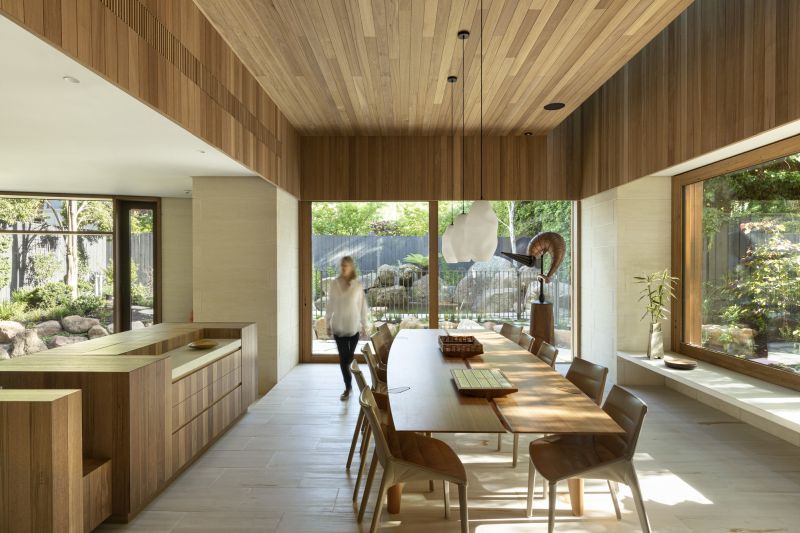
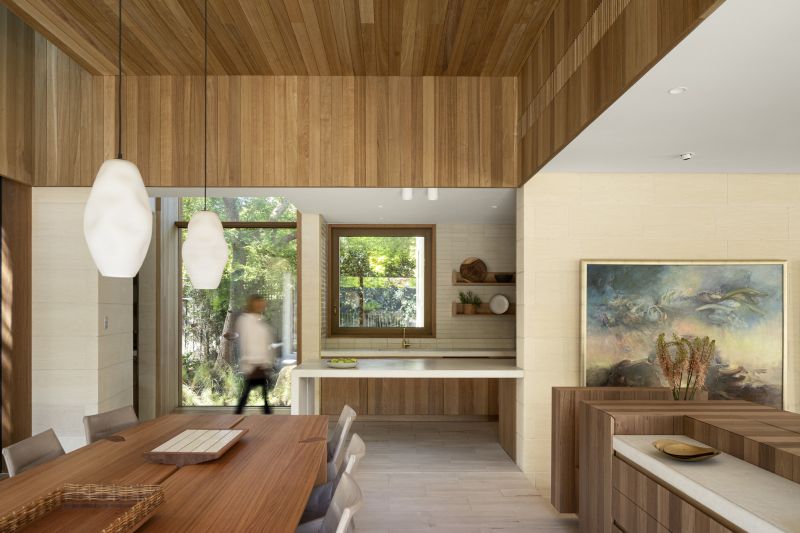
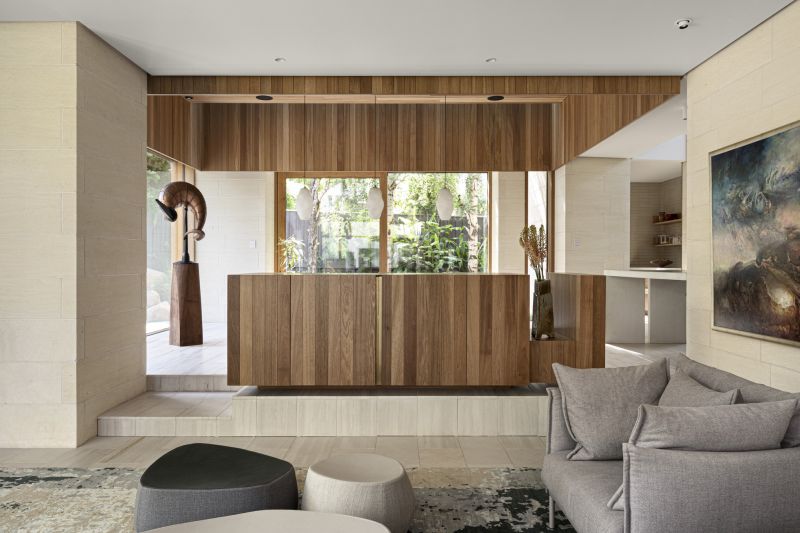
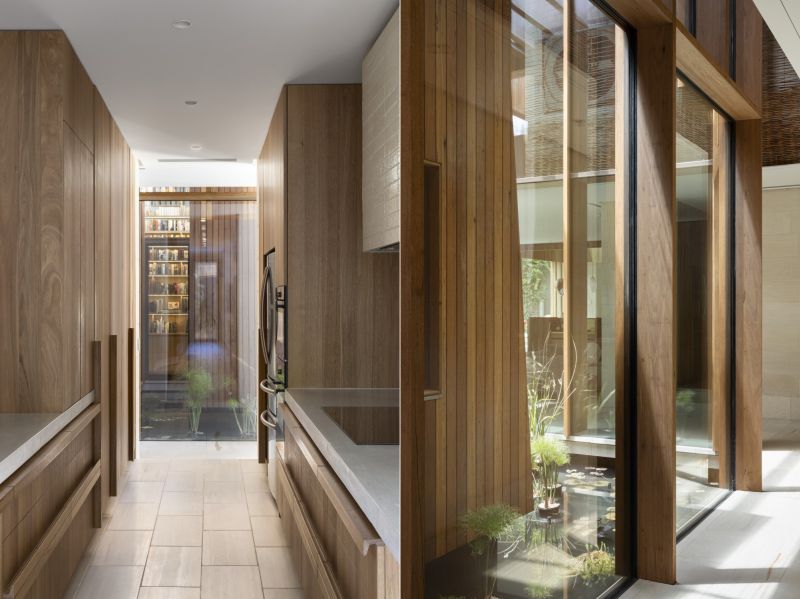
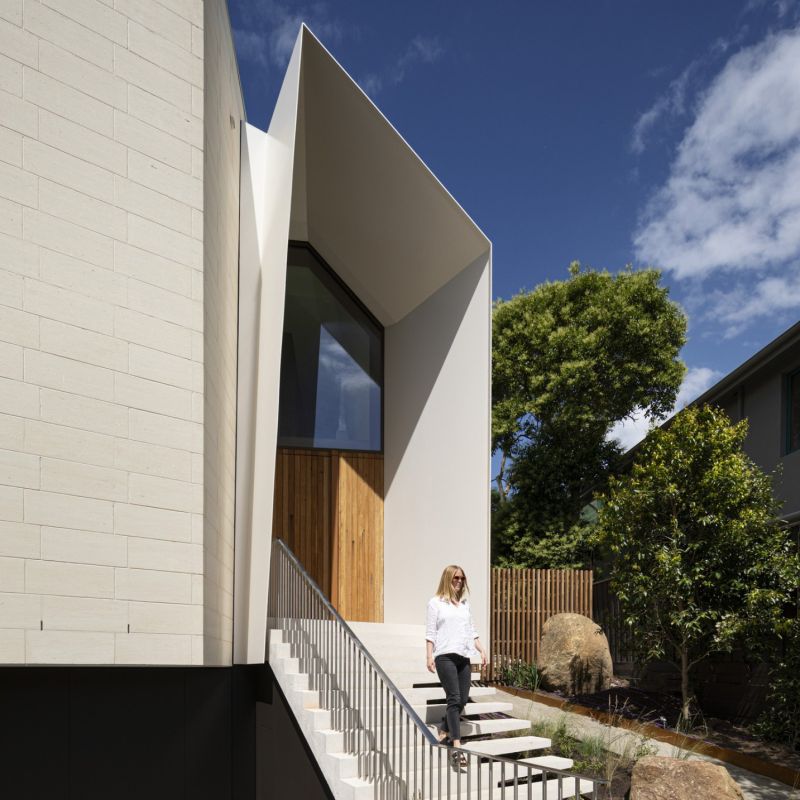
Follow Homecrux on Google News!

