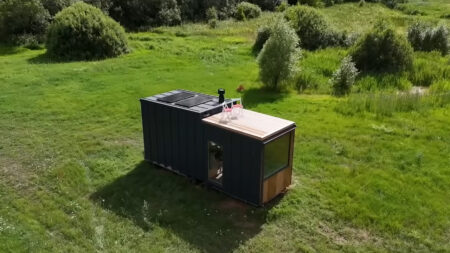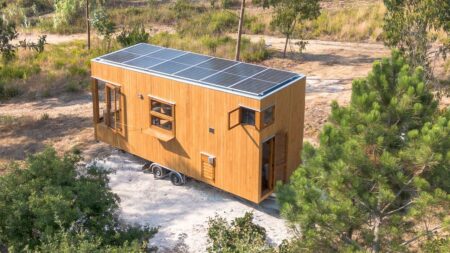Texas-based builder, Indigo River Tiny Homes, caters to a vast clientele with its attractive customized models such as the Ashley tiny house and Tree tiny house. Another versatile option is the Lenai tiny house that packs a bedroom, home office in its gooseneck section, has a storage loft and a catwalk for a playful feline. It is finished with a bedroom and a full-size kitchen on the main floor. All this is confined within a 36-foot-long based on the builder’s Bunkhouse Gooseneck floor plan.
The Lenai tiny house is built on a triple-axle trailer and is 8.5-foot-wide and 13.5-foot-high, making it a perfect park model. Given its height, the tiny house may not be permitted to be road-legal in numerous areas. Regardless, it offers 347 square feet of highly functional livable space.
The bright board and batten exterior are painted in cyan blue, offset by white trim-framed windows and a perky orange door. Inside, the house embraces polished wood and white aesthetics, giving it a cozy farmhouse vibe. There is no designated place to be called the living room. The doorstep is slightly raised from the main floor to accommodate some cubbies to store shoes and slippers.
Opposite is a built-in bench and a couple of chairs. Adjacent is the compact kitchen tailored to be user-friendly and equipped with modern appliances. It has a two-burner cooktop, a range hood a refrigerator, and a handful of cabinets on one side, while the other side has a prep area with a sink and multiple drawers, open shelves, and cabinets. In the kitchen, a small nook is created to install a washer/dryer hookup.
Also Read: Lincoln Tiny House With Screened Porch and Doghouse is Pet Parent’s Dream Home
Past the kitchen is the bathroom. It comes complete with a small tub and shower, a toilet, a vanity sink, and a toiletry cabinet. Above the bathroom sits a small loft, designed for storage. It can double up as a spare bedroom for one person, if needed. A cabinet is concealing the heater here so that space might be tricky to move around. A catwalk connects this loft to the other end of the house.
Opposite this utility area is the gooseneck space accessible via a storage-integrated staircase and the ground-floor bedroom. The ground-floor bedroom has a queen-size bed, and a full wardrobe along with a big window to make it seem bigger and brighter. Half of the bed area is tucked under an alcove that is created to accommodate standing height in the gooseneck.
Also Read: Meadowview Tiny House Offers Big Wrap-Around Porch With Fireplace
The gooseneck of the Lenai is probably one of the best aspects as it manages to fit in a bedroom and a home office in a limited space, without compromising on the integrity of either. With partial privacy, the bedroom comes up first and has a queen-size mattress on a raised platform. The office is at the rear and features a couch, a side table, a work desk, a chair, and a full wardrobe. If the need for the office is eliminated, this space can serve as a master bedroom or a nursery.
Since the Lenai is a custom tiny house, there is no word on its pricing yet. Given the standard Bunkhouse floor plan it is based on, estimate it to range anywhere between $170,000 and $250,000.











Follow Homecrux on Google News!




