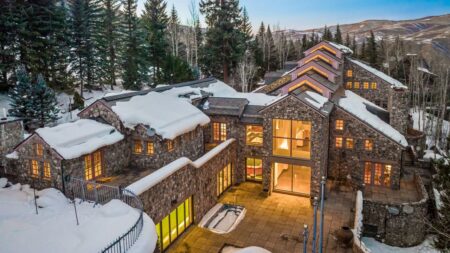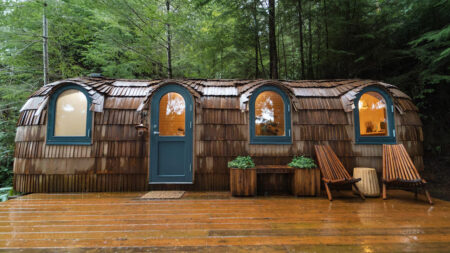CEI Architecture have designed a lake view home resting on west bank of the beautiful Skaha Lake in Kaleden, British Columbia. The house is created for a couple in peaceful surroundings, and offers spectacular views of the nearby Kaleden village and blue water of the lake. It rests on a sloping site with no complex foundation, so that it accommodates the construction site without any problem.
The house is constructed form glue laminated beams and wood decking; while the exterior of this beautiful dwelling is shaded in grey to blend within the natural landscape. Interiors of the house are contrasting to its exterior with white painted walls and wooden furnishing. Majority of the living space lies on the second floor that cantilevers over the gorge underneath. Inside the building is quite spacious with all necessary facilities for residents to live comfortably far away from crowded city life.
The highlighting feature of this house is its roof that features a modern sloping silhouette, which is intended to protect the living area as well as the service block from extreme sun exposure. The service block is other part of the house besides complete living space and includes a studio, a garage and a laundry facility.
Architects have truly constructed a modernistic single family residence with expressive architecture that responds uniquely to maintain climate within the house irrespective of the site and climate.
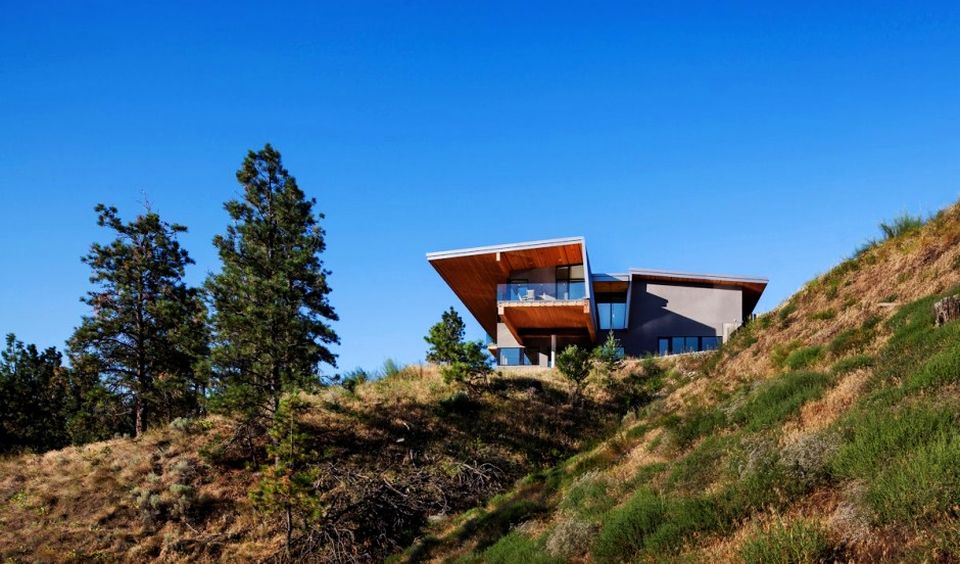
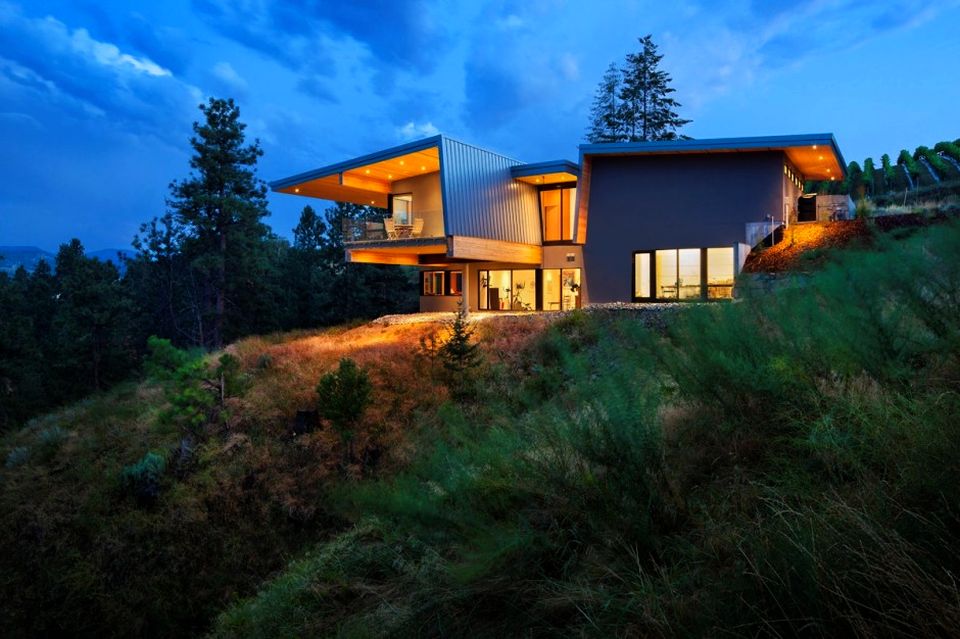
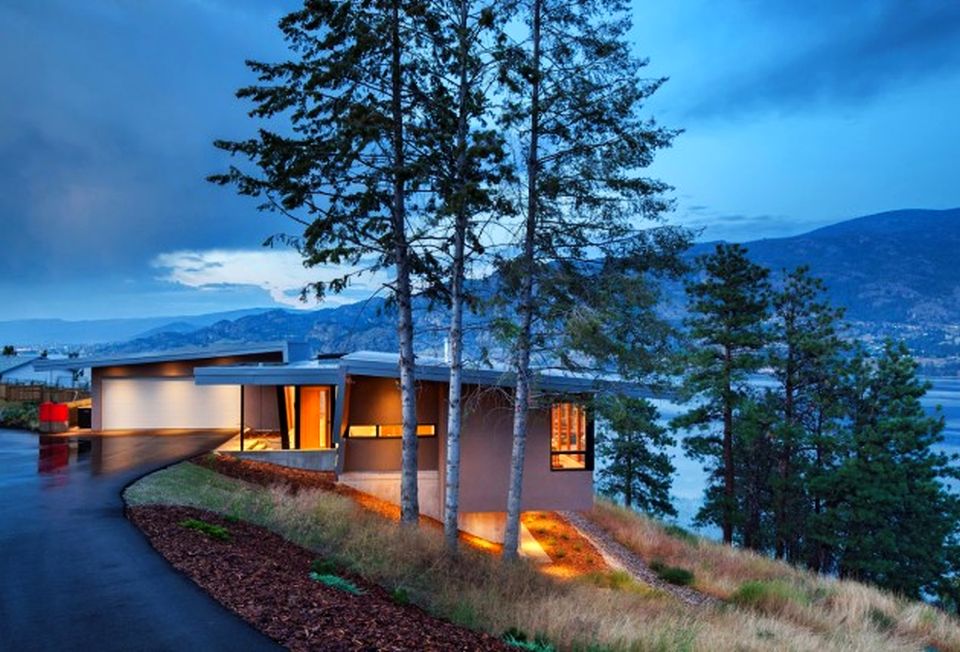
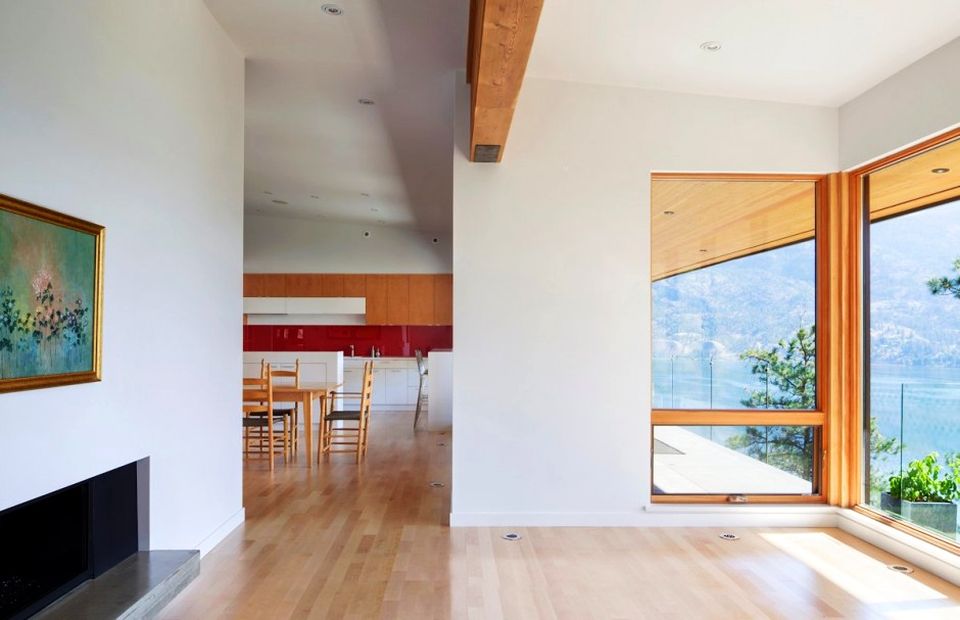
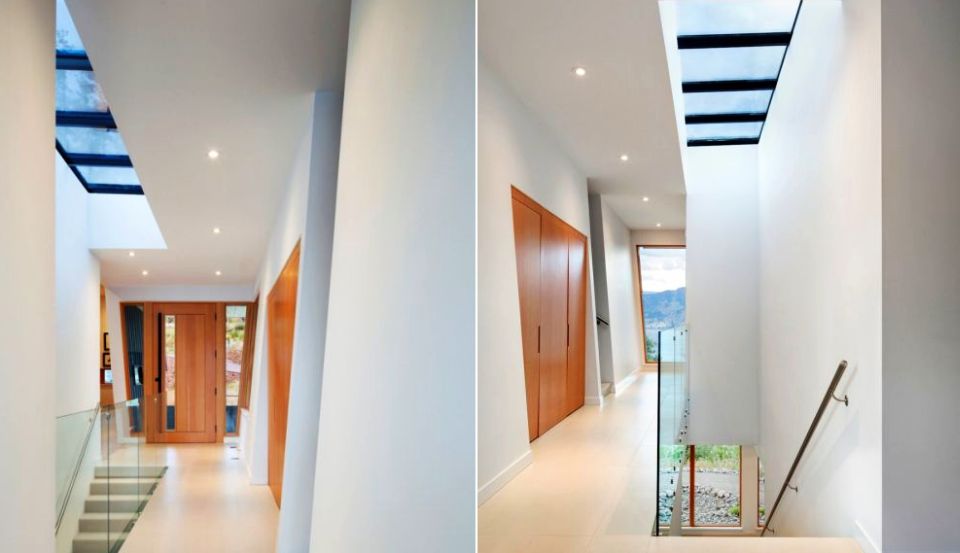
Via: Contemporist
Follow Homecrux on Google News!


