Recently I interviewed Lou Pereyra, founder of Tiny Mountain Houses where he shared his thoughts on how women are the top decision-makers when it comes to buying a tiny house for their family. Tash is another example of one such woman who decided to lead the charge and buy a micro-dwelling for her family. She knocked on the doors of Build Tiny to design the dream home for Tash and her three children.
Measuring 26.2 feet long, the tiny house is dubbed La Sombra, which translates to shade/shadow in english. Finished in grey vinyl cladding, the tiny home boasts a steel frame exterior, with double-glazed aluminum windows and lightweight poplar core plywood interior linings.
The mobile habitat gets power from a standard RV-style hookup or from a roof-capped solar panel array. These panels are further connected to an inverter and batteries housed in an external storage box.
A glazed door welcomes you inside the home which includes a living room, dual lofts, a kitchen, and a bathroom. The living room is equipped with a sofa bed and a TV unit. Adjacent is a small dining table with a few stools. The whole house is well-stocked and features loads of storage space from small cabinetries to shelves.
Also Read: KJE Titan Tiny House is Designed for Family With a Dog
Nearby is the kitchen that is accoutered with a sink, dishwasher, fridge/freezer, propane-powered oven with a four-burner stove, and washing machine. Not to mention, a small wood-burning stove that keeps the family warm. I can also spot a clothes airer on a pulley system along one of the lofts.
The bathroom of La Sombra tiny house has a shower, composting toilet, and a sink. Overhead, the two lofts, both functioning as bedrooms. The primary loft can be accessed via a storage-integrated staircase, while the secondary loft which is for kids can be reached via a ladder.
Overall, the La Sombra tiny house is a perfect abode that is functional and elegant. It is a dream home for Tash and her three kids.
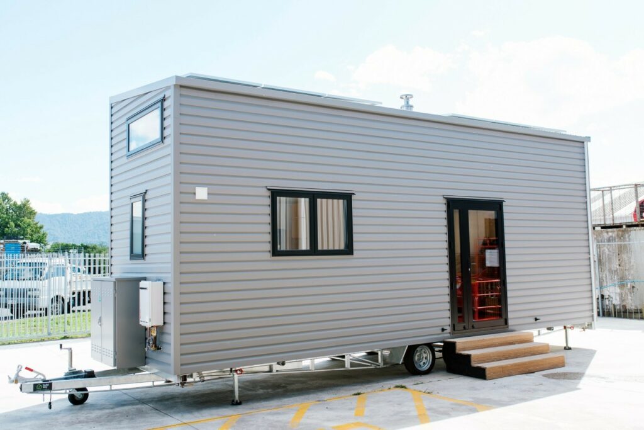
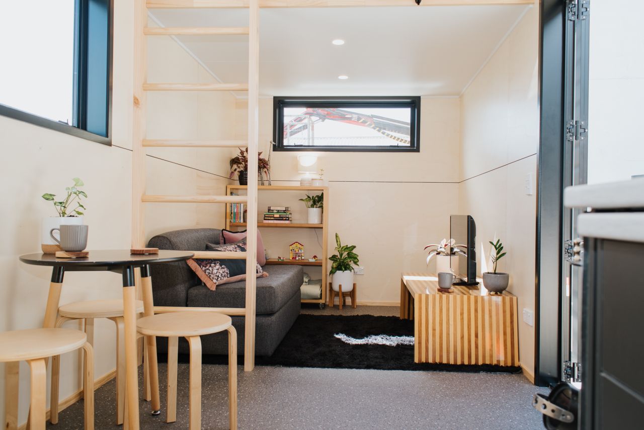
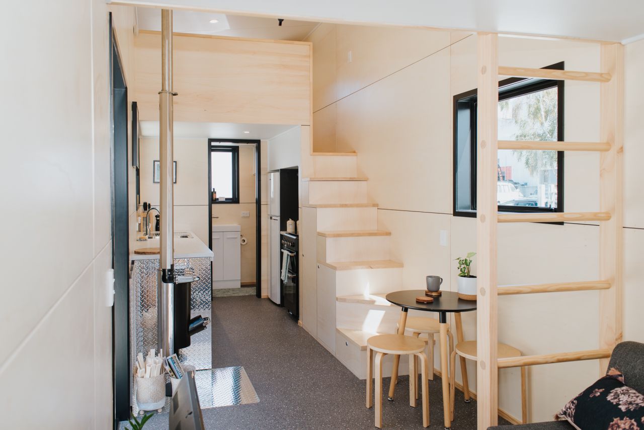
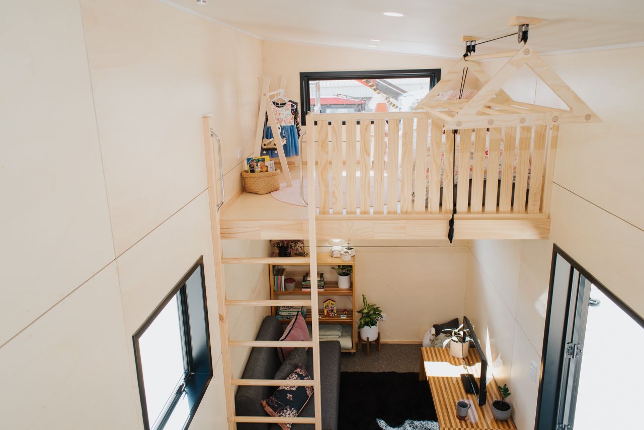
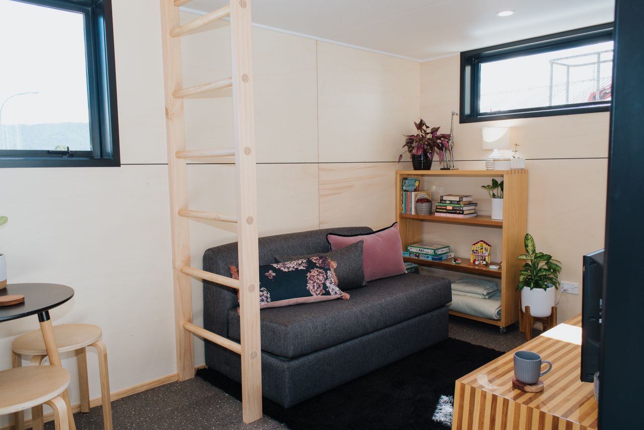
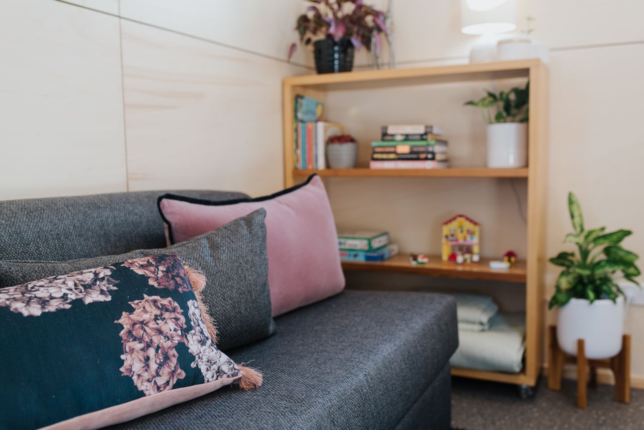
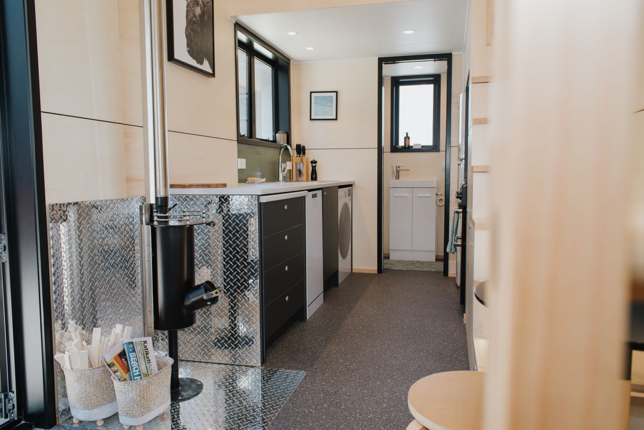
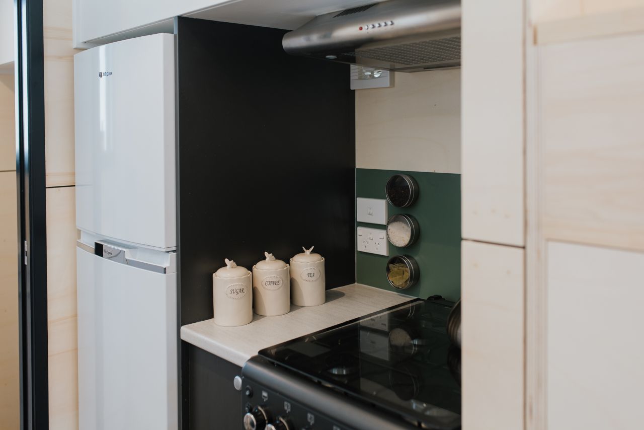
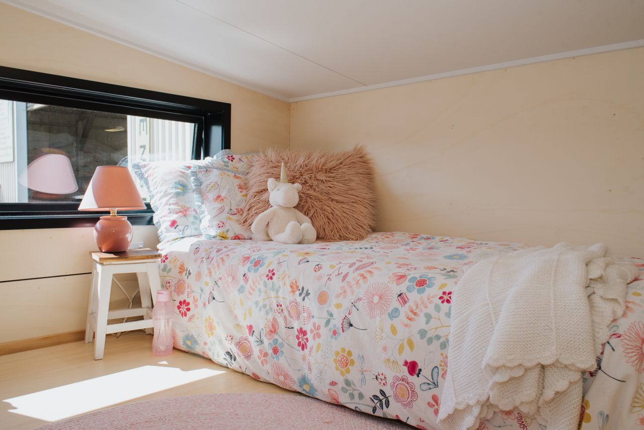
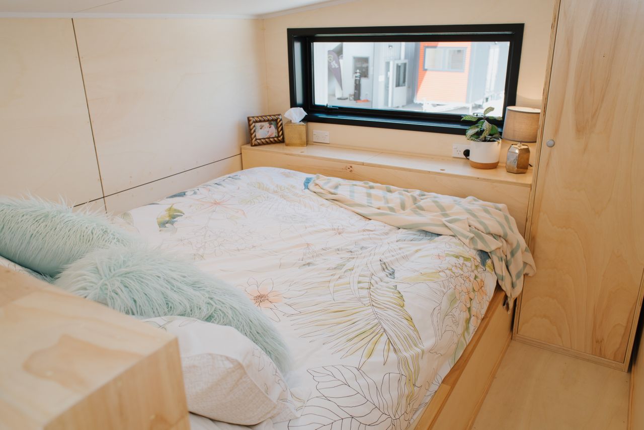
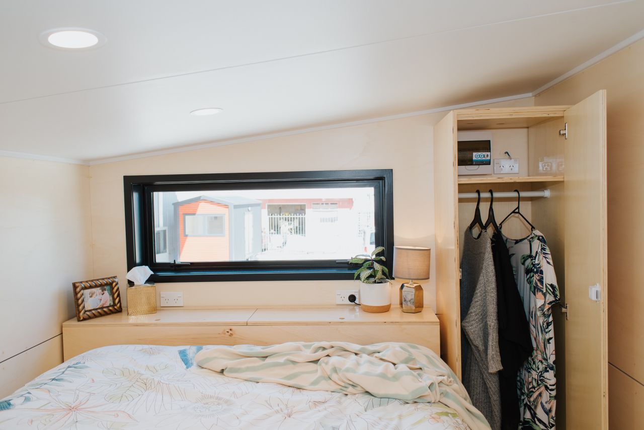
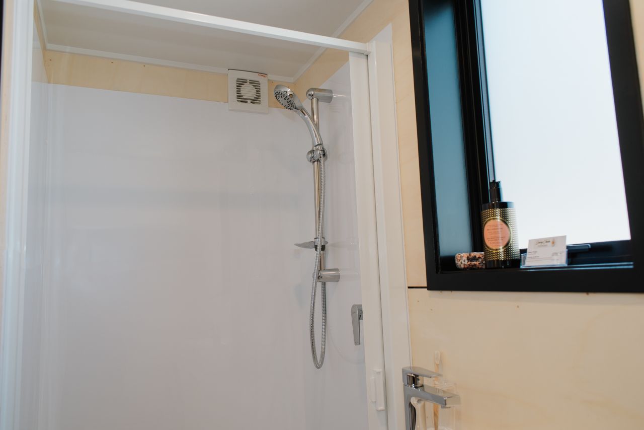
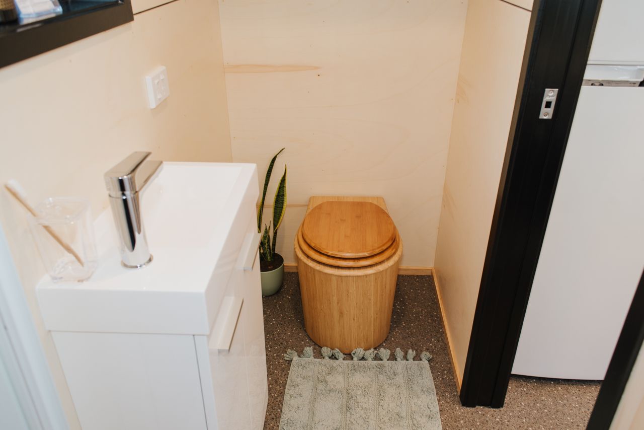
Follow Homecrux on Google News!




