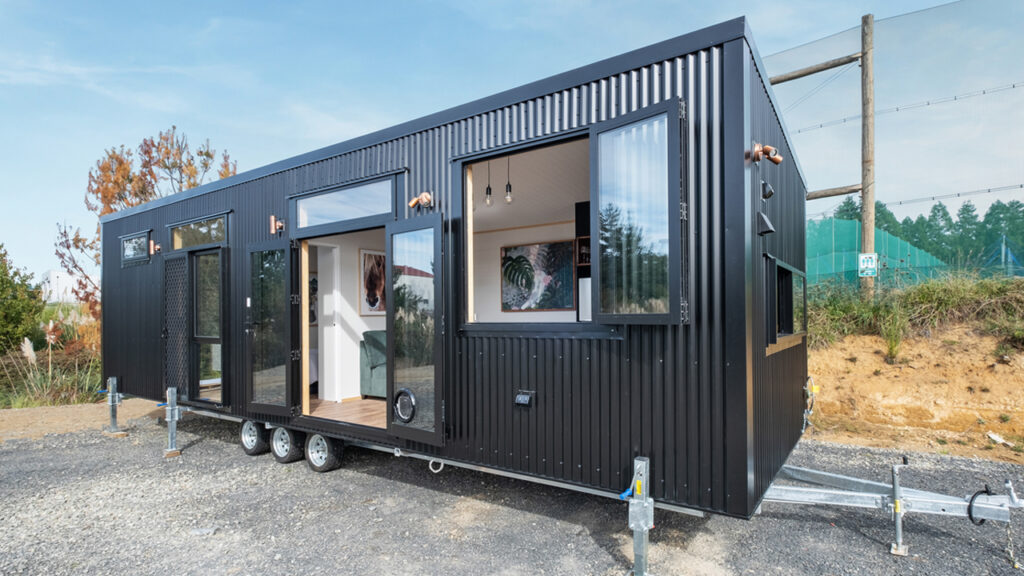“The Tiny House industry in New Zealand is alive and well! The staggering average house price of $908,850 NZD ($560,500), is pushing more people to look at alternative living options like Tiny Homes,” Rebecca McLean, Chairperson of NZ Tiny House association tells me in an exclusive chat. I am referencing the Island nation today because if there is one country outside of North America where the tiny house movement is breathing and blooming, it’s New Zealand.
The country has not only witnessed a surge in tiny house dwellers but also seen a steep rise in tiny home manufacturers over the years. Every single one of these builders has been keen to cash in on the burgeoning demand for tiny houses. So, other than serving as the Chairperson, Rebecca McLean is also the Director of Katikati-based tiny house company – Tiny House Builders.
Her company has been offering a range of options to tiny home enthusiasts to choose from, but the most popular model to date is the Kowhai tiny house on wheels. The elegant single-level tiny house is based on a triple-axle trailer and measures 34 feet in length and 10 feet in width.
The mobile home boasts a contemporary exterior featuring extensive glazing on the outside and a minimalist aesthetic on the inside. Due to stringent rules in New Zealand, the house has been designed to serve as a Park Model. Implying, that it can’t be towed around forever and has to be kept in one place.
“The majority of Tiny Houses in New Zealand are designed for permanent living rather than mobility, primarily due to stringent weight controls governing towing on our roads. We firmly believe that with enhanced legislation, the Tiny House movement will experience a surge in popularity. This transformation will not only simplify the approval process but also positively impact lending, insurance, and consenting procedures, thus facilitating broader acceptance and accessibility of Tiny Houses across the nation,” Rebecca states.
Nevertheless, the Kowhai tiny house despite ultimately getting down on foundation still boasts all the essentials of a living. It squeezes in a living room, kitchen, bedroom, and bathroom in its compact layout. Visitors enter the lounge area via a large French door, where they are graced by an L-shaped sofa. The living room also features large glazing that offers a picturesque view of the outdoors, in addition to allowing light and air to fill the space.
Nearby is the kitchen which is equipped with plenty of cabinetry. Some of the notable features here include a pantry, and full-size modern appliances like a cooktop, oven/microwave, range hood, sink, fridge/freezer, and dishwasher. To keep the space airy and fresh, Tiny House Builder offers two large windows ensuring optimal ventilation. It is to be noted that the kitchen can customized: Owners can choose between an L-shaped and a U-shaped configuration.
Also Read: Lodge Tiny House With Burnt Wooden Interior has Wall-Mounted Fireplace and Dishwasher
Adjacent is the dining area of the house. Featuring a built-in fold-down breakfast bar and a few stools, the dining room is compact yet comfy. If required, it can be utilized as a workspace as well. At one end is the sleeping area of the house and the other is the bathroom. The bedroom can be accessed via a separate front door or sliding barn door. It sleeps a couple and boasts plenty of storage space, including three full-size closets.
Being a single-level dwelling, it just makes life easy for the dwellers, and so for the makers as there is no hassle of adding stairs or ladders. “This design is ideal for those who simply prefer a single-story home or are unable to comfortably use the loft space in our other builds,” states Jessica. The bathroom it includes a glass-enclosed shower and a vanity.
Also Read: Pisgah Tiny House Boasts Split Design, 10ft Integrated Porch Partitions Two Living Units
“The existing legislation has struggled to adapt to this evolving housing landscape, resulting in a costly approval process for tiny houses, often treated as if they were permanent dwellings by councils. As the Chairperson of the NZ Tiny House Association, our primary focus is on fostering collaboration with councils and government entities to reform current regulations.”
“At present, the rules predominantly cater to the construction of permanent structures, overlooking the unique nature of Tiny Houses. Our ongoing efforts aim to reshape these regulations, recognizing Tiny Houses as a viable and sustainable housing option,” Rebecca states.
We are not familiar with the price of the Kowhai tiny house yet, but we are expecting it to be on the higher side owing its features and customizations.












Follow Homecrux on Google News!




