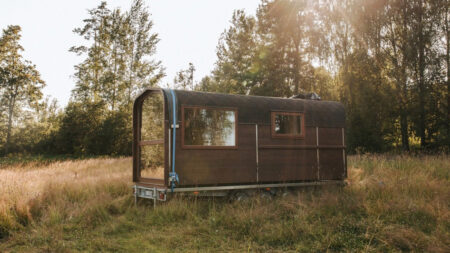Tru Form Tiny in my opinion is one of the most underrated tiny home builders in the US. The pro tiny house manufacturer has crafted more than 300 tiny homes to date and is still going strong. One of their models that is up for grabs for a justified price tag of $111,000 is dubbed Kootenay.
The beautifully designed 28-foot-long tiny house exhibits a rustic modern vibe. It graces you with the warmth of natural wood interior while the earthy elegance of a rockwood terra cotta adds charm to the exterior. The tiny house also features a bump-out where the Oregon-based company has accommodated a seating area, which can even be used as a daybed.
Stepping inside this cozy abode, you are greeted by a generous kitchen. It is accoutered with cabinets topped by a gorgeous countertop. Not to mention, a sink and other range of amenities from a dishwasher and a four-burner stove, to a refrigerator. Overall, the Kootenay tiny house kitchen is exceptional and filled with functional touches.
Also Read: Maya Tiny House Tour With Manual Kohout
Designed to provide utmost comfort, the micro-dwelling kitchen boasts a peninsula-type style (that includes a leaf), implying it offers a counter and dining space that can seat a couple of people, courtesy of two stools. Adjacent is the living room of the tiny home. Equipped with a bench, side table, and chair, the living room is quite spacious and yet accommodates three to four people with ease.
I really like this feature considering, we see a sofa occupying most of the space in a tiny home. Above the living room is the first loft. It can be used as a storage space or personally customized as a second bedroom/living room depending upon user preference. The knotty pine interior walls provide a touch of rustic charm. It’s also well-complimented by the modern minimalistic interior trim.
There is no dearth of storage in this dwelling on wheels. You can house nitty-gritty essentials in the built-in stairs leading to the primary loft, or stock items on the shelves present in the loft section. Other than that, the loft area can also be utilized as a primary bedroom. Another impressive feature of the loft is the skylight that allows you to gaze for hours at the starry sky.
Also Read: Snøhetta’s Design Strategist Marius Myking is One Carpentered Story
The bathroom of the tiny house lies underneath the loft. It includes a shower, sink, washer/dryer, and a toilet. Other customization options include adding a fold-down front deck. Overall, Kootenay tiny house is a beautiful micro dwelling on wheels that leaves you enchanted with its exceptional interior design.
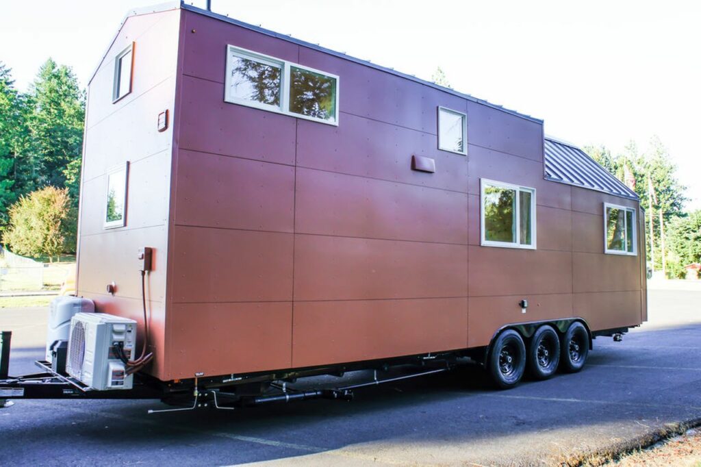
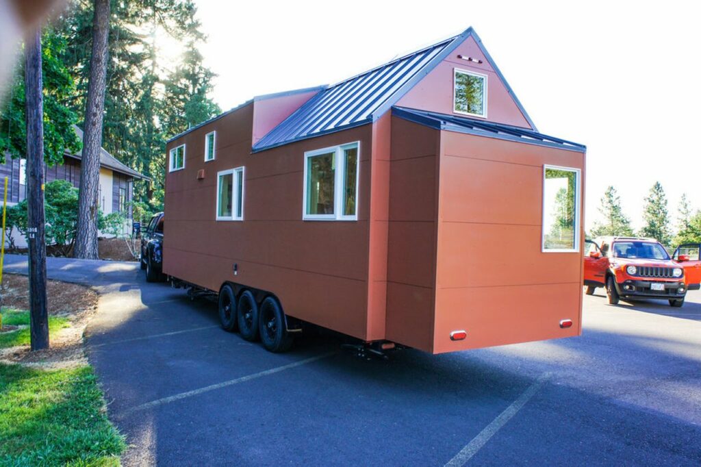
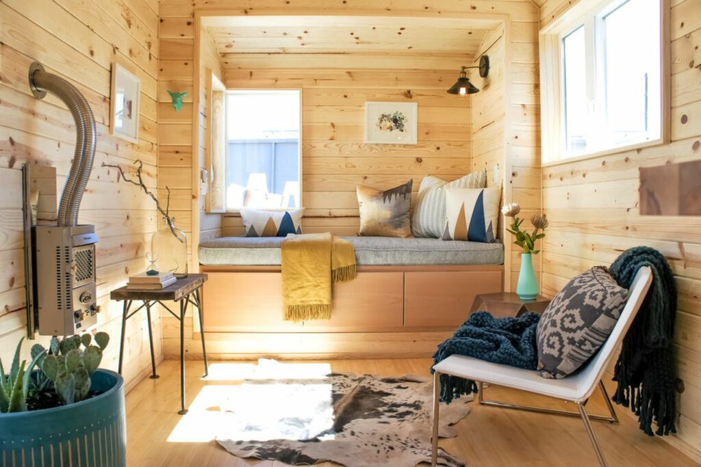
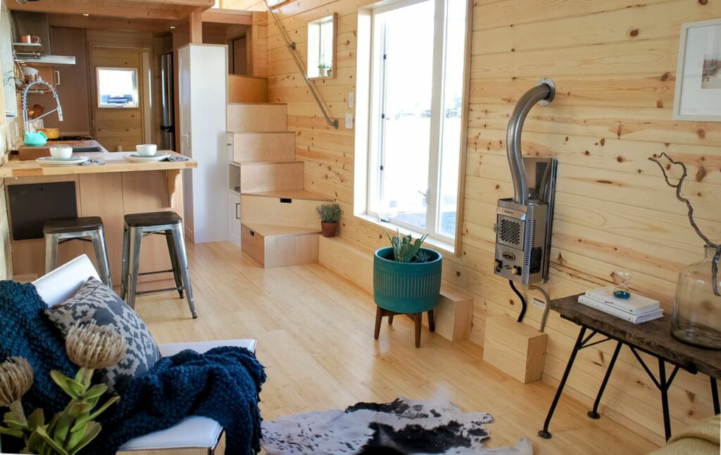
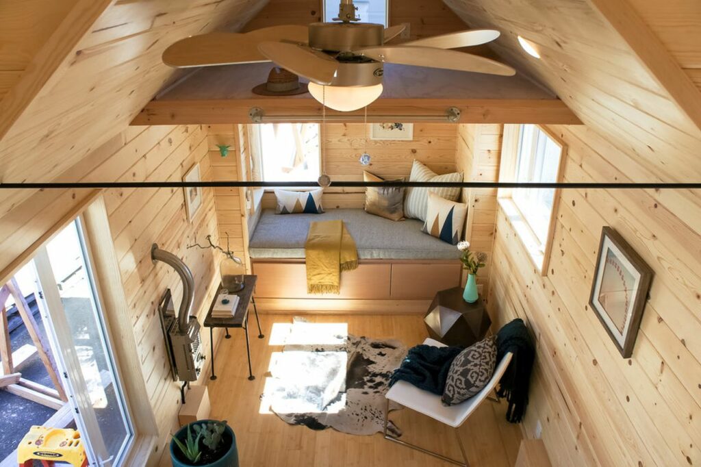
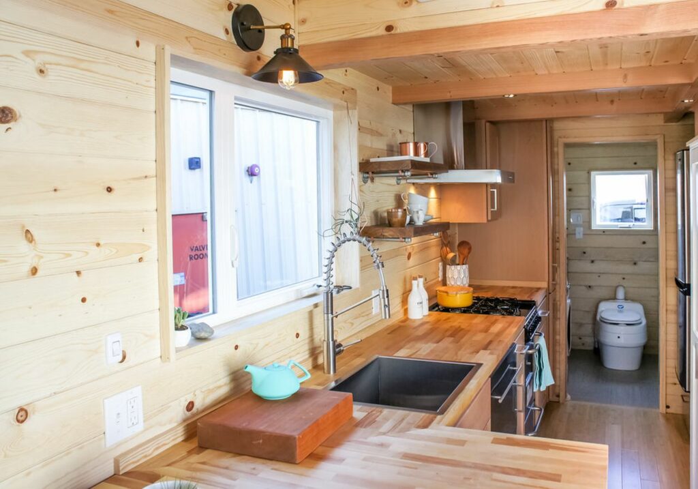
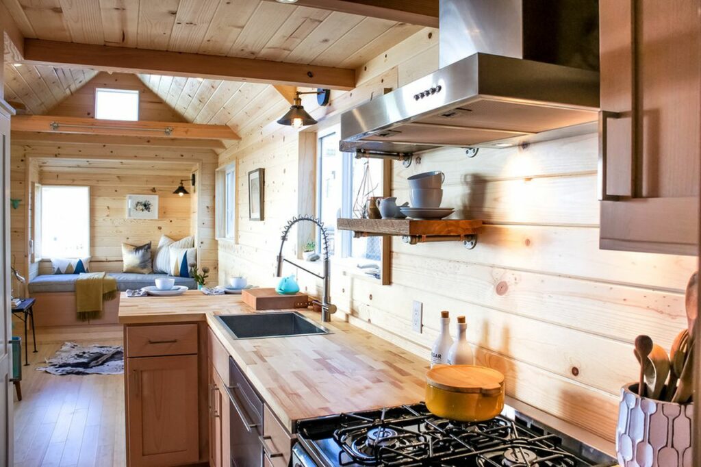
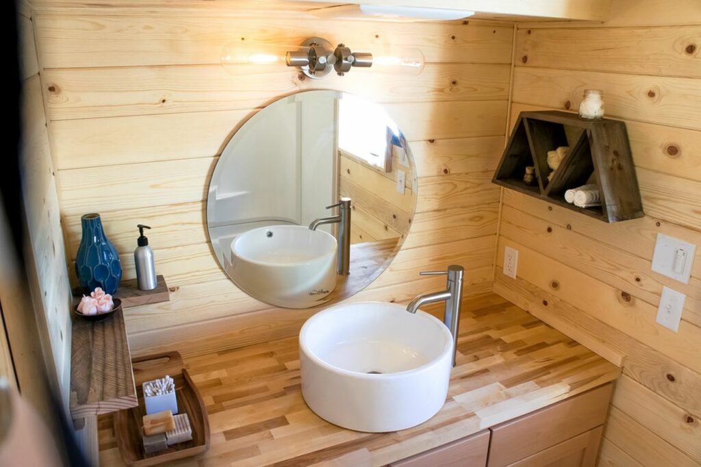
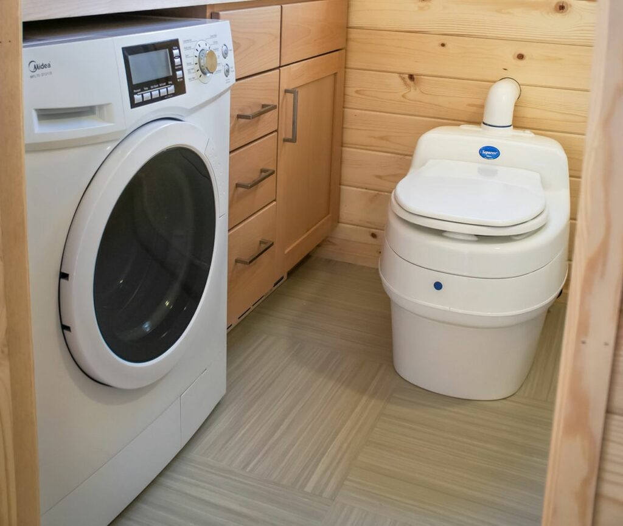
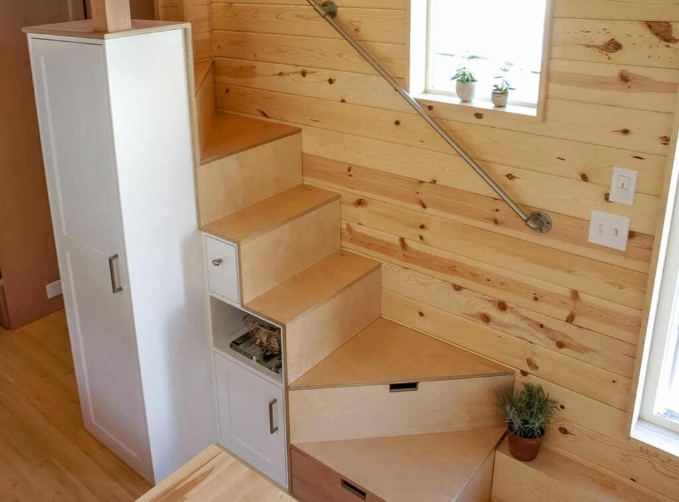
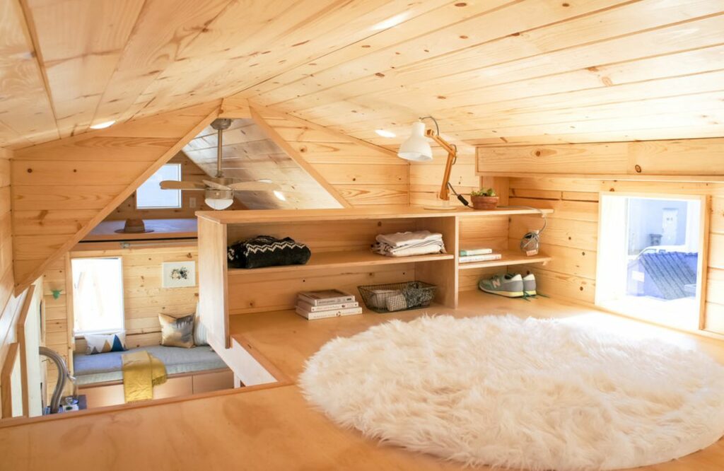
Follow Homecrux on Google News!




