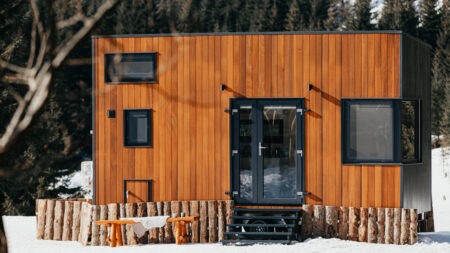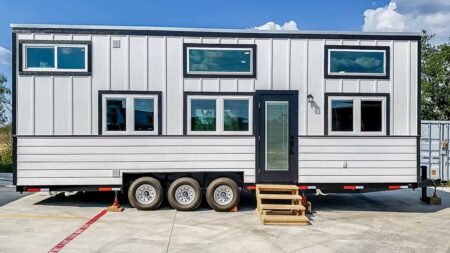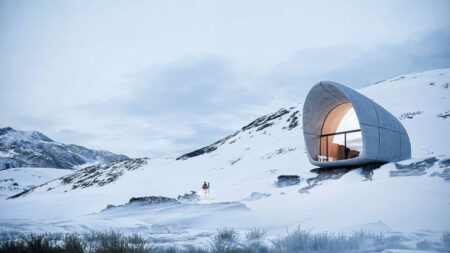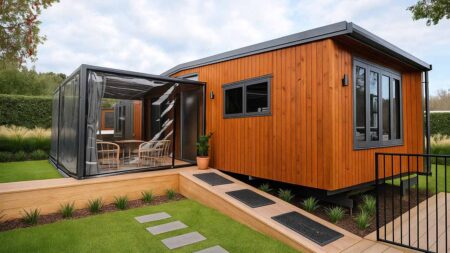Japanese architect Tomohiro Hata has amazingly constructed a light-filled residence with broad pitched roof in Kobe. Named the Re-slope House, the interior is clad in plywood and features abundance of skylights and windows to bring in light and air naturally. The abode extends across the sloping terrain, while the entire natural topography has been restored beautifully; hence it’s aptly named as per its attitude.
From certain distance, the residence looks like a windowless, metal-clad box resting on a street. However, several skylights and windows are formed to its rear side. These huge glass windows and skylights offer clear outside views of the street and neighboring sights. This way the open airy space allows you to interact with the surrounding environment effortlessly.
Plywood platforms of the house are connected through boxy stairs that connects the living area with the attached garden space. Living area and kitchen are acquired in the lowest part of the house. On the other hand, bedroom and bathroom occupies a split-level above.
Occupying a sloped residential plot in Kobe, the house is designed to protrude from its lowest part with its slanting metal roof. It somehow reminds us of the way animals build their shelters in a slope. In the similar manned, the architect has tried to build this home in the most natural manner. Plus, everything room inside the house has been connected to each other in a continuous pattern. Overall, it is a warm and inviting apartment that makes excellent use of the available space.
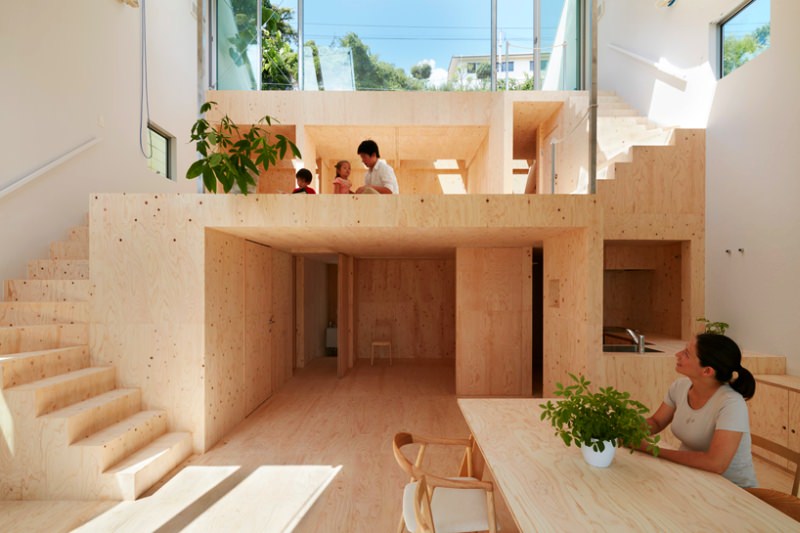
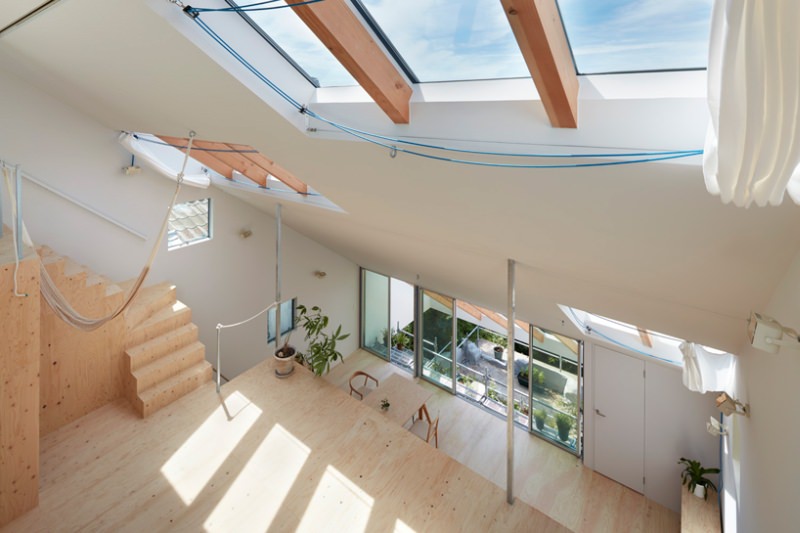
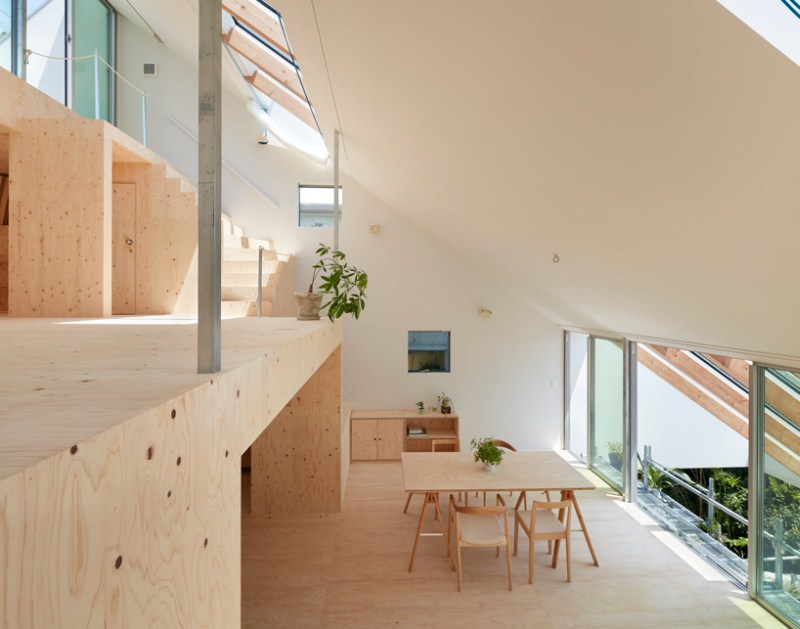
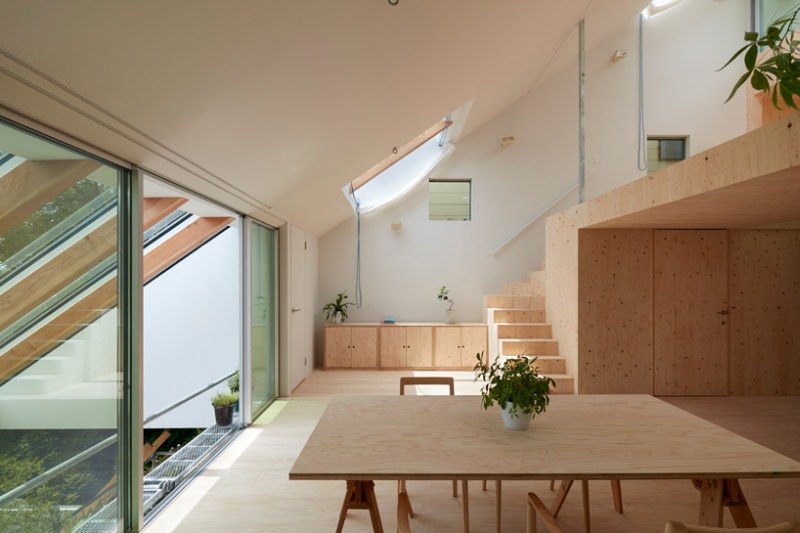
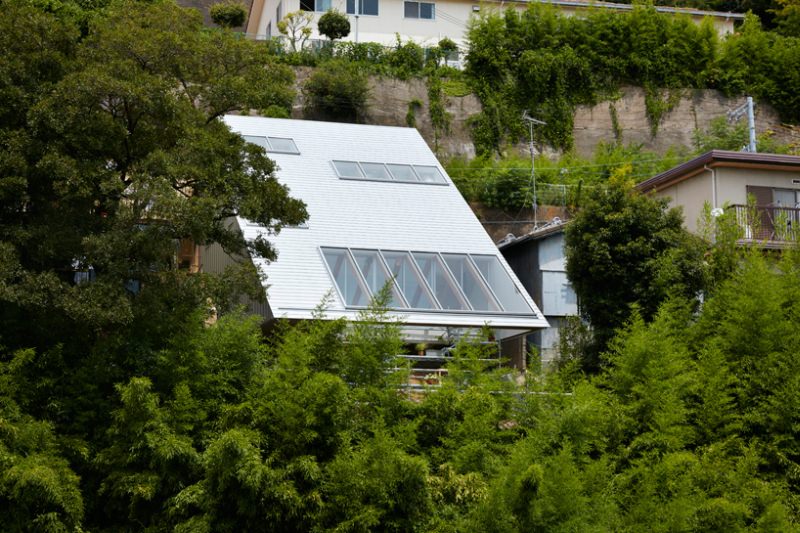
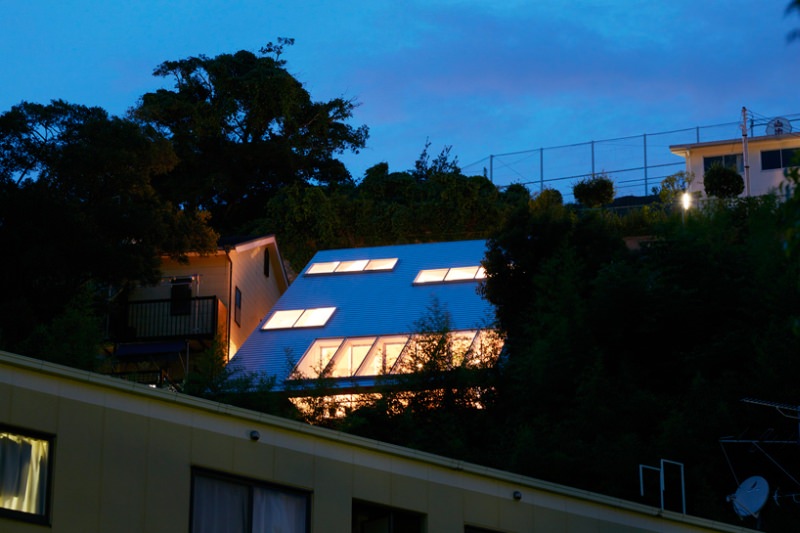
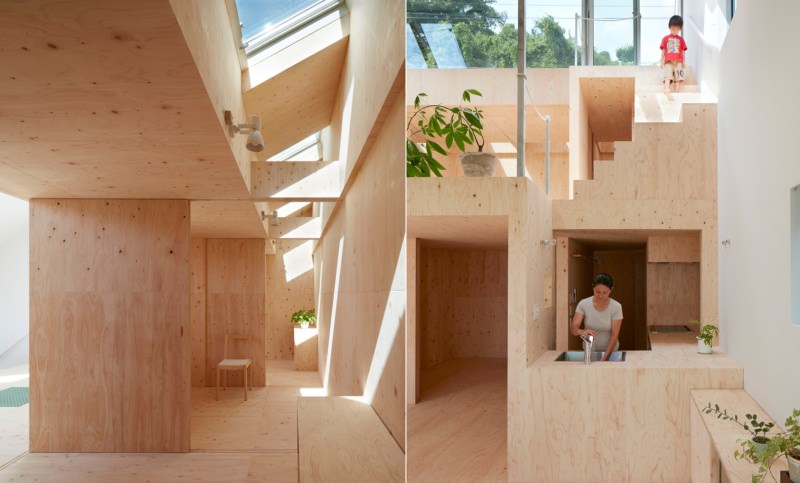
Via: Dezeen
Follow Homecrux on Google News!

