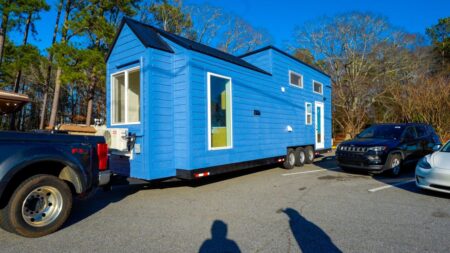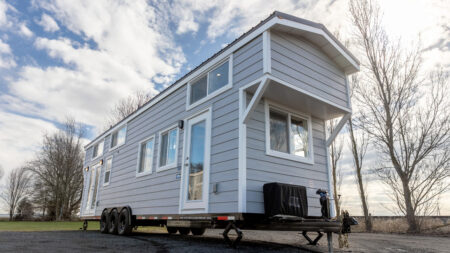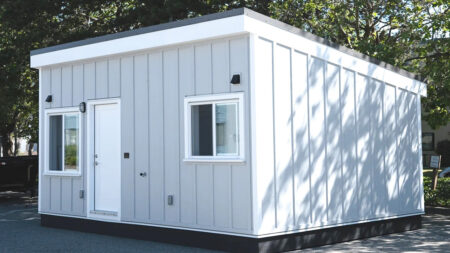Stories of women building tiny houses for themselves are often glorified and hailed as a symbol of feminism and empowerment. Magazines and newspapers run frenzy over covering these tiny houses and how beautiful they are. These ladies are then interviewed and questioned about their creation.
However, there is always a brimming story that runs parallel to the anchor story (but doesn’t get the coverage) because they are never explored or talked about and curtained by the aesthetics of a tiny house. I unwittingly stumbled across one such story of a Kiwi woman and her tiny house on wheels that is now more than a home to this woman from New Zealand.
Yes, we are talking of another tiny house here, but not just an ordinary tiny house. It is an emotion for Vicki, a young New Zealander who now stays in Queensland, Australia. She lost her home to a devastating earthquake that shook Christchurch, New Zealand in 2011. Battered by the unfortunate event, Vicki lost everything she owned, but not the hope for a bright future ahead.
Admiring the resilience and the courage of the woman, I introduce you to her tiny house which was recently featured by Living Big in a Tiny House. This beautiful house is nestled on an idyllic permaculture farm amongst the tropical forest in Queensland, Australia. It’s the layout and the natural accent around that make the home stand tall.
“I always wanted to live lightly and in harmony with the nature in a peaceful setting. Stress affects me much more harshly than it used to before the earthquake and I can’t deal with stress like used to and I just want to be calm now,” says Vicki. It’s pretty evident that the experience of losing her possessions from the earthquake has given her an outlook that reflects in her tiny home.
Emitting calmness and screaming serenity, the tiny house looks beautiful and practical. It features a patio that offers a tranquil welcome before you enter the house. The curtains on the gazebo are absolutely mesmerizing, while the table and chairs fill the space and enhance the overall beauty of the home.
Vicki’s house features a living room, kitchen, bathroom, and a loft that functions as the bedroom. The tiny house looks warm and welcoming from every sight. Starting with the living room, it includes a sofa that looks downright attractive and really cozy. We can also spot a table in the foyer, which I assume is being used as a shoe rack. The wallpaper in the background is terrific and matches the overall aesthetic of the house. There is another table at the entrance door which can be used for work-related purposes.
Designing and living in a tiny house is one thing and making it feel like home is a different challenge altogether, especially when you’re trying to recollect the shards of your previous lifestyle. Vicki however, does it with elegance and proper grace and has uplifted her home with the gorgeous interior that is also a major highlight of the tiny house. The wallpaper, copper light details, wood accents, and small objects she loves, add charm to the house.
The kitchen lies adjacent to the living room and features a massive-sized window (in perceptive of tiny homes) offering gorgeous views outside. Everything looks so organized in the kitchen from cabinetry to shelf-top. The green color of the cabinetry would make anyone feel connected with the outside environment. There is plenty of space for storing nitty-gritty items and U-shape of the kitchen allows Vicki to cook food with ease. The two-burner stove and a regular full-size oven come to her aid while preparing food.
The bathroom is on the opposite side of the kitchen and one will be graced with beads while entering inside. Featuring a shower, basin, toilet, and plenty of storage, the bathroom looks interesting. Unlike any other tiny home, the bathroom is spacious and it’s amazing to see how Vicki has also managed to get her wardrobe closet to fit inside the space.
Also Read: Couple Rebuilds 1970’s Houseboat Into Floating Tiny Home on Lake Fontana
Next, the tiny house also includes a sleeping loft, which can be accessed by stairs in the living room. It is to be noted that even the staircase can be used for storage purposes. The bedroom loft is spacious and looks amazing. There is a lot of ventilation in there with windows on both sides allowing light to pass in.
The skylight is another highlight of the loft bedroom which lets Vicki gaze at the moonlight. “There has been a lot of angst and stress trying to find the perfect spot and things but it’s all part of the journey,” says Vickie who carries on with her new life in a tiny home down under.









Follow Homecrux on Google News!




