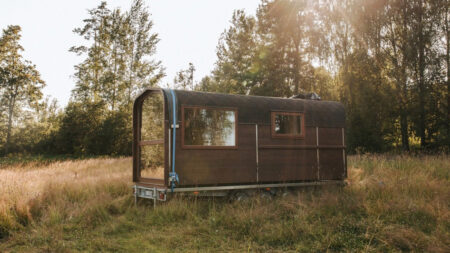Experience the ultimate joy of downsizing with the King Ash tiny house on wheels. Built by Australia-based Iconic Tiny Homes, the dwelling boasts an amazing dual-loft design, featuring a bedroom loft and a flex loft that could be a recreational area or a sleeping station. It has a private room on the ground level that could be a peaceful workspace or a study area, perfect for work-from-home scenarios. Tailored to meet the specific needs of the clients, the house is perfect for a family of four with extra space to live in.
It is important for any tiny house to be functional and spacious. To that accord, the King Ash tiny house offers great highly functional living spaces with ease of movement. The fully furnished tiny house measures 32 feet long, 7 feet wide, and 14 feet high, making it perfect for a full-time residence with a feeling of being less cramped.
It has aluminum low E-glass windows to keep you connected with the outdoors and provide plenty of natural warm light. The exterior is built in Truecore engineered steel frame with the cedar shiplap feature wall cladding, color bond steel roof and wall cladding. The elegant bright white exterior with wood accents is complemented by the aesthetical interior. From the kitchen to the bedrooms, every corner is laced in comfort and practicality. The white painted walls, hybrid timber laminate floor, and an easycraft lining board to walls and ceiling does an exquisite job.
To make it feel like a regular house, the ground floor has a full kitchen with an American oak timber countertop with space for a breakfast bar next to a bi-fold window, and a sink. The kitchen essentials can be safely stored in the cabinets above and below the counter. For appliances, it includes a cooktop, a refrigerator, and a microwave fitted immaculately into designated spaces making the kitchen a heaven for culinary enthusiasts.
When you are tired of cooking, you can relax in the lounge area, embracing the warmth of the fireplace when the day gets a bit chilly. This area accommodates a sofa bed, spacious enough for one person to sleep comfortably.
Having a designated workspace is important for an unobstructed productivity in post-pandemic era with work-from-home being the new norm. To that account, the lounge area has a workspace facing the lounge with a table and chair.
The bathroom is adjacent to the kitchen. Enclosed by a door, it features a tiled shower, a toilet, a vanity sink with waterfall countertop, and a space for washer-dryer unit. The bathroom also has cabinets for keeping all your bathroom essentials organized. From the walkthrough bathroom, you can access the ground-floor bedroom. This space has been designed with a single bed, a wardrobe, and a second workspace.
Also Read: Double-Loft Wollemi Tiny House Features Sunken Lounge
One of the lofts is accessible via a wooden ladder from the lounge area and the other one can be reached via a storage-integrated stairs from the kitchen. Cozy and warm, the bedroom loft has a queen-size bed, light fixtures, and windows for keeping it inviting. There is a generous space to stack some handy storage boxes to increase the usability of the room. It is secured with a safety wall.
The second loft above the lounge is a fuzzy den with much to offer. Intended to be a recreational area, it has an entertaining space with a wall mounted TV; but can be a bedroom for two. Being a full-fledged family home, the King Ash tiny house is priced at AUD 160,000 (roughly $106,200).






Follow Homecrux on Google News!



