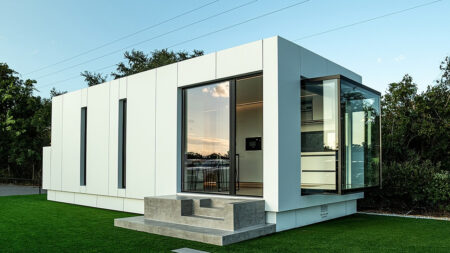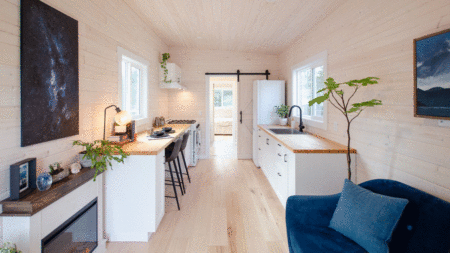Measuring 26-foot-long and 10-foot-wide, the Kauri tiny house is home to Russell and his family. Designed as a hassle-free sleeping accommodation, the Kauri tiny house is built on a triple-axle by New Zealand-based firm, Tiny House Builders. The company built it to be fully functional and space-friendly, keeping in mind the needs of a growing family.
The Kauri tiny house has a weathertex, palisade, and corrugated cladding exterior. A 5-rib, mono-pitch roof gives the house more headspace in the mezzanines. The dwellers added a large deck to extend their living space. The deck serves as a relaxing outdoor living area, with a large French door for the indoor-outdoor flow. Its interior has a kitchen, a bathroom, a bedroom on the main floor, and two bedrooms in Jack and Jill style in the loft.
Upon entering, a well-designed kitchen with a cooktop, an oven/microwave, and a refrigerator is located. There is an L-shape countertop, a sink, overhead and under-bench cabinets, and shelves for storage. A folding table is placed in the kitchen to be of versatile use.
Also Read: Honeylion Tiny House Packs Gourmet Kitchen, Spa-Like Bathroom, Murphy Bed in Gooseneck Layout
There is a storage integrated hallway leading from the kitchen to the bathroom and the bedroom at the back of the house. The bathroom is large and features a vanity sink, a shower, and a composting toilet. The light-filled master bedroom has a lift-up queen-size bed and a spacious closet.
The Jack and Jill loft bedrooms are reachable via stairs. The two roomy bedrooms are for their daughters. The Kauri tiny house is a customized home to suit the lifestyle of a particular family and was built for $213,500.










Follow Homecrux on Google News!




