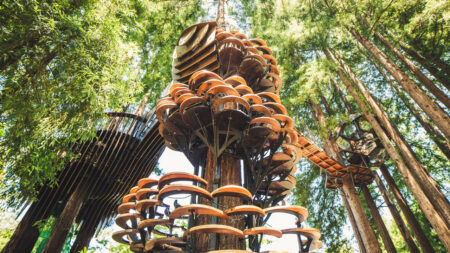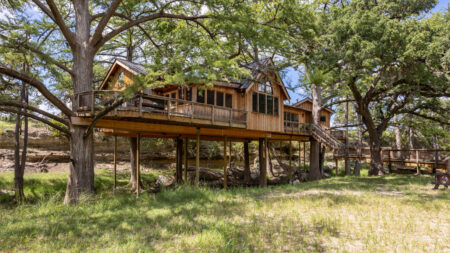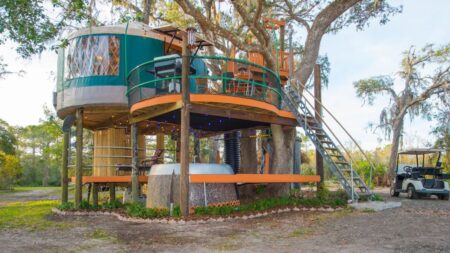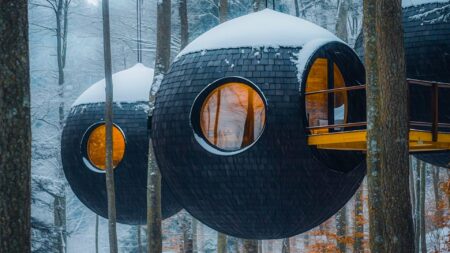Living by the notion of considering pets to be family, the Japanese population is drifting toward including them in all aspects of their daily lives. Addressing the personal interest and the rising societal need of Japan, a couple has built a unique dwelling structure. Cat Tree House owned by a Japanese pair is constructed to cater to the movements of their two clients- their pet felines.
Designed by architect Tan Yamanouchi, the Cat Tree House is a haven for all its residents. Embracing the perspective to cater to humans and animals together, an endeavor to construct a harmonious living space has been made at large. Owing to the behavioral aspects of their pets, the house is designed to provide the cats with a range of options to suit their preferences.
With a quaint wooden interior, the structure poses as an inviting abode. Blending seamlessly with the landscapes of Kamakura, the house has two L-shaped slanted tin roofs placed on opposite angles to each other to create depth and volume. The tan exterior allows for an easy inclusion of the natural background.
The spiral staircase that wraps around an atrium with a skylight makes for the heart of this Cat house. The staircase design allows the cats to easily move throughout the house as per their liking. Special detailing has been placed to the staircase as it is designed with 23 different floor levels, inspired by the cat’s movement.
The cat house has two garden zones, the Approach Zone (in front) and the Terrace Zone (at back). An assortment of 80 species of chosen plants makes the Approach Zone as inviting colorful entrance path. Whereas, the Terrace Zone is house to 20 edible herbs to enhance your cooking experience.
Also Read: Madeiguincho’s Columba Treehouse has Playful Slide and Dreamy Skylight
Numerous windows around ensure natural light to fill the entire home. The Cat house comes well equipped with modern and functional amenities. The house resembles an open library with numerous bookshelves on display.
From within, the Cat tree house allows for temperature and humidity control designed for an open air flow system. The exposed structure of the house is largely inspired by Tamasudare, a famous traditional Japanese street performance style. For additional information, you can visit the designers’ Instagram account.
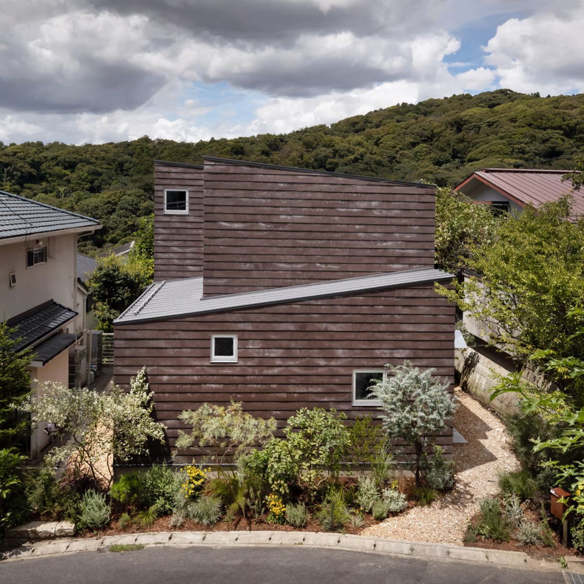
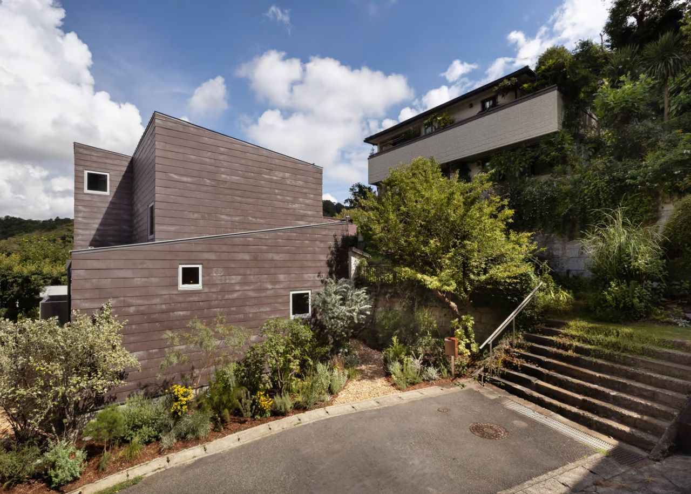
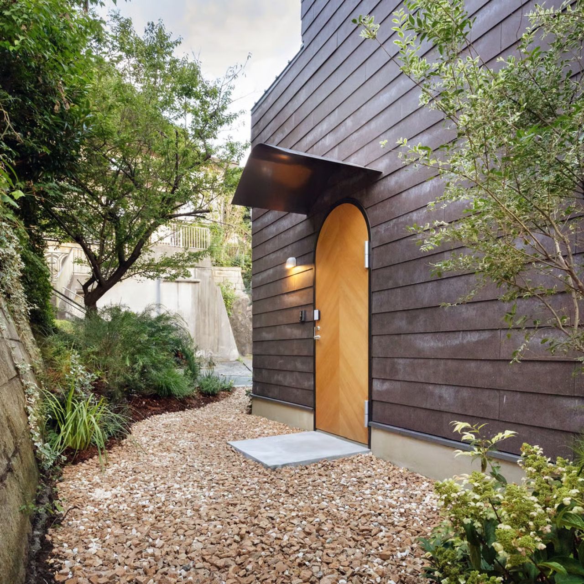
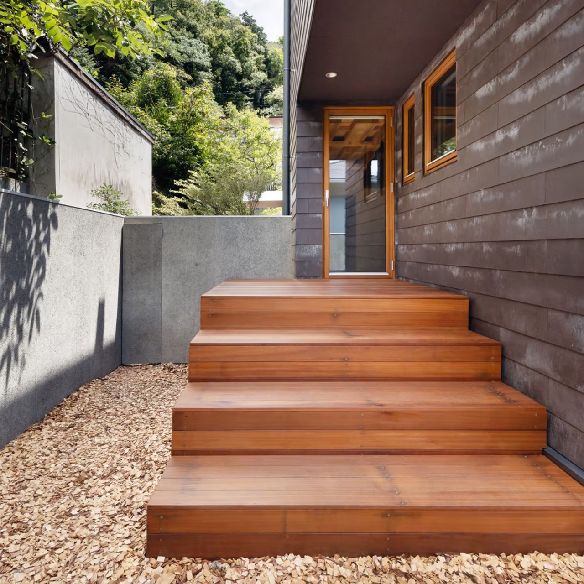
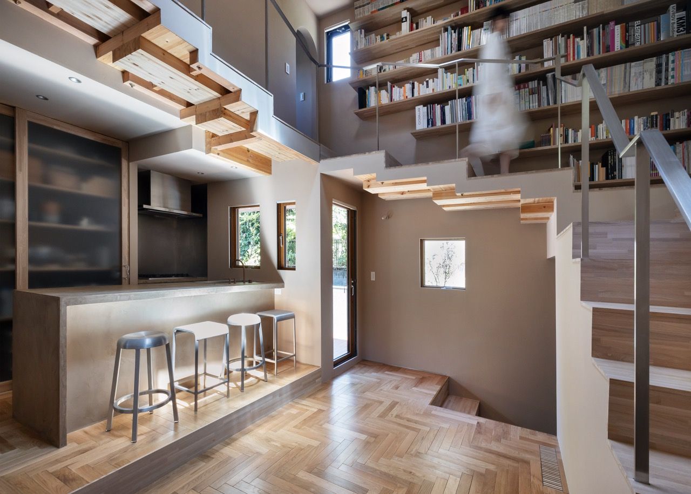
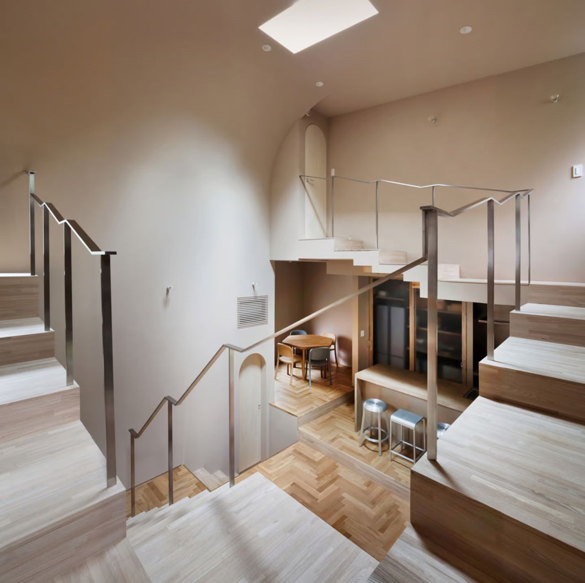
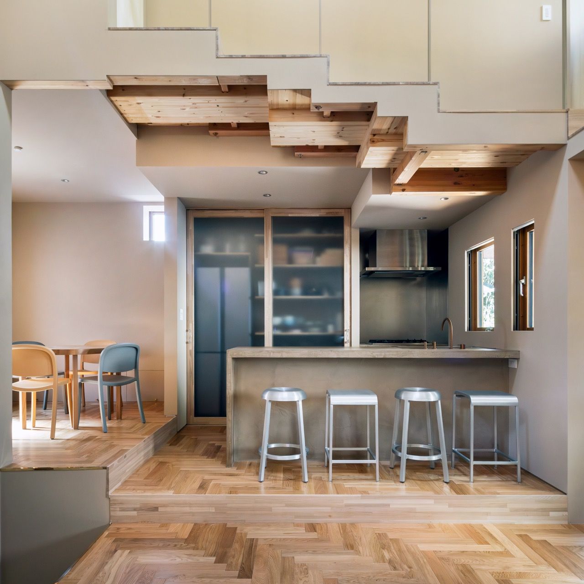
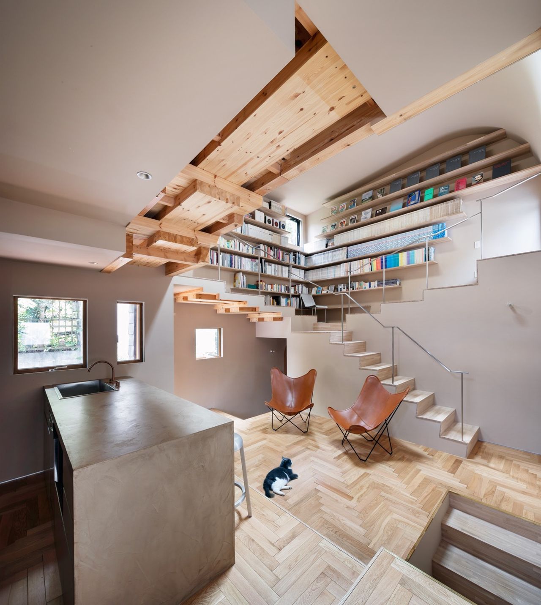
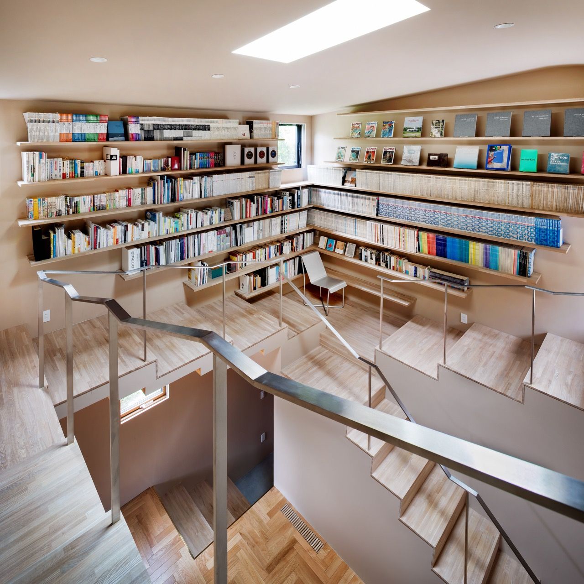
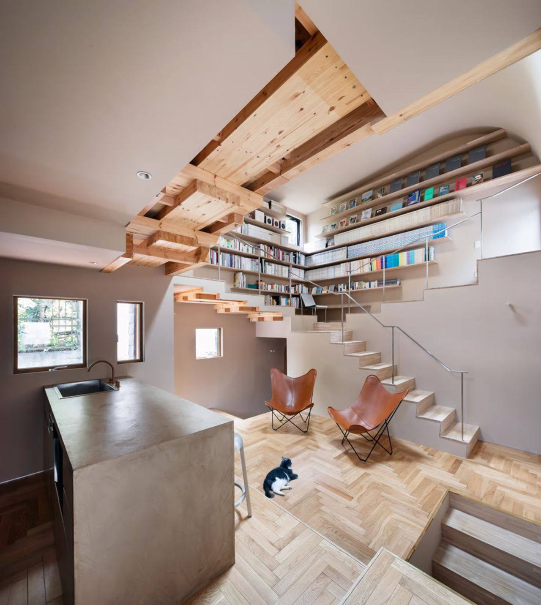
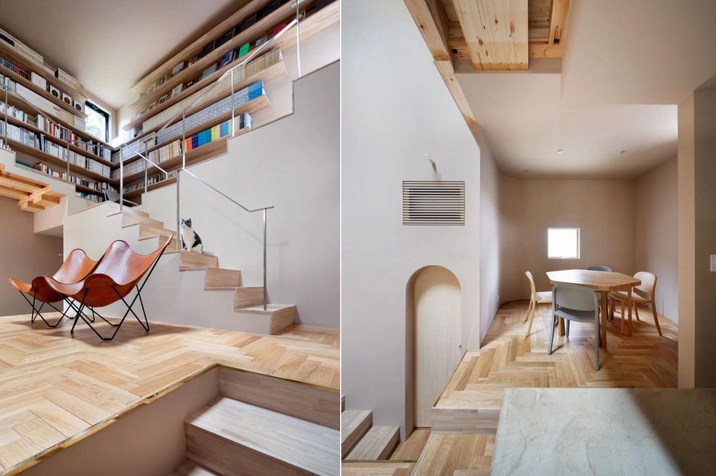
Follow Homecrux on Google News!

