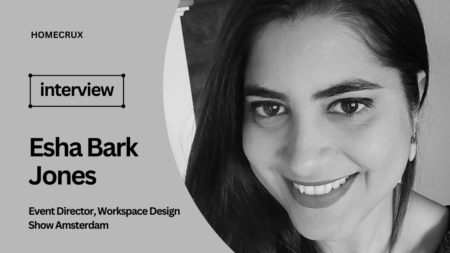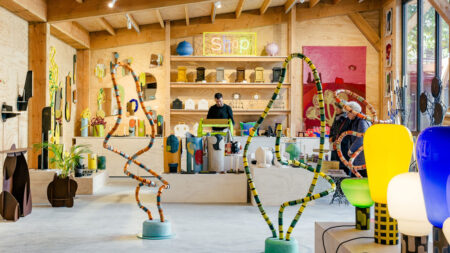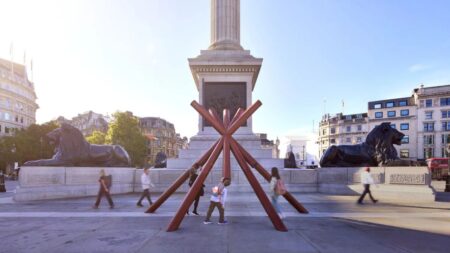With the ever-rising popularity of tiny houses, new builders have been popping up often. While some cannot deal with the pressure of the ever-evolving industry standards and demands, and ultimately give up, some see the business as their dream and give their all to it for better or for worse. Thank goodness for such strong-headed manufacturers because these are the ones who design and create some of the most amazing mobile dwellings ever seen in the industry. One such fairly new builder – brimming with grit, gumption, and passion – Ridgeline Tiny Homes has arrived on the Australian tiny house scene.
The founders of Ridgeline Tiny Homes, Daniel and Ebony Wynne lived with their kids in multiple micro-dwelling; they are well aware of the advantages and disadvantages of living in a tiny house, and how that experience can better their designs for the clients. We touched base with Daniel to know the beginning of the company, what the future plans are, and what sets it apart in the industry. Read on to delve into the insightful conversation.

Homecrux (HC): Tell us about Ridgeline Tiny Homes. What was the inspiration and inception point for the company?
Daniel Wynne (DW): Ridgeline Tiny Homes started from our lived experience with tiny homes. My wife and I got married at 18 and 19 years of age and we struggled to find a way into the traditional housing market which led us to explore alternative solutions.
As our young family grew throughout the years we have lived in multiple tiny spaces as we saved for a deposit for land, most recently from 2018-2021 when we built our own tiny home on land we purchased. This tiny home provided us with everything we needed and was ours, no more renting or uncertainty around housing. We lived in our tiny home for 3 years with our three children and learned so much about tiny living. Both the amazing benefits and some of the compromises needed to live tiny.
I have been a carpenter for 14 years and built bespoke and architectural homes throughout the Blue Mountains and Sydney. The more my wife and I spoke with people, the more the issue of housing affordability has come up. People are rethinking home ownership and whether or not they want to be tied to a million-dollar mortgage. On top of this, there is a growing movement of eco-tourism and farm stays that tiny homes can offer a great solution for.
All this, combined with our experience, led us to start Ridgeline Tiny Homes. We strongly believe that if people are making a compromise on space they shouldn’t have to make a compromise on the quality and beauty of a home. Everyone deserves to have a space and home that is beautifully crafted for them and we truly believe that tiny homes can be an amazing solution for many people. Whether people are looking for a beautiful home, simplifying life or consolidating debt, expanding their income streams or providing accommodation for family or friends, tiny homes can offer so much.

HC: How do you think the tiny house industry has changed the housing situation in Australia?
DW: I think that the tiny home movement in Australia is still in its infancy and we are yet to see the full potential of tiny homes on the housing market. I do think that tiny homes are becoming more appealing to the younger generation who either don’t want or cannot get a traditional mortgage. I think as there is more advocacy and education for councils and state authorities around tiny homes they will become more widely accepted as a really valid solution to our housing crisis.
HC: You and your family have lived in a tiny house. How was the experience? Did you face challenges raising a family in a compact abode?
DW: Yes, we lived in a double loft tiny home with our three children who were aged 6, 4 and 1 when we moved in. We really loved our experience. Living tiny kept life simple, we needed to be very conscious of our belongings and keep material things to a minimum. We loved that tiny living gave us so much connection to the outdoors. And as we only had limited space indoors it meant we got outside and explored more. I also love that it kept us conscious of our life decisions.
One of the challenges we experienced was if our kids had friends over and the weather was bad, the noise and chaos were quite intense. Also while we loved that it kept life simple, kids collect lots of toys or things, so we had to sort and donate things quite often.
Another challenge was that we lived through the 2019 bushfires in our tiny home and the months of smoke and ash meant we had to spend a lot of time indoors. This was challenging with our kids.
We now live in a bigger house but our kids still ask to move back into the tiny home.
We have also earned income from our tiny home as we rented it out to a student who was working at a local hospital.

HC: What things do you keep an eye on when designing and building a tiny house? What are the non-negotiable and uncompromisable parts of the process?
DW: Versatile spaces and thoughtful storage are definitely two key elements we always think of when designing our tiny homes. Also window placement, especially if the tiny home is being used as a dwelling. While having huge amounts of glass makes the space feel big and light, it can also feel like you are living in a fishbowl with no privacy or space to feel tucked away in your home. So we always try to design our homes to have really thought-out window placement that brings maximum light and connection to the outdoors but also creates some little spaces that feel snug. The aesthetic of a home is important, but so is the actual livability and people’s daily experience of their tiny home.
We feel very passionate about the quality and craftsmanship of our tiny homes. So we try to find the balance of those two key elements and design our spaces to not only look beautiful but to be really functional as well.
HC: What materials and facilities are used in your tiny house models?
DW: We use engineered aluminum trailers and steel framing in our tiny homes. We use Colorbond metal sheeting for cladding and our signature birch plywood with black shadow lines as interior lining. For flooring, we use a hybrid timber and in the bathroom we have a specialized wet area panel that comes in a concrete or stone look.
We have bespoke black plywood cabinetry with exposed end grain, made for each of our tiny homes. And hardwood benchtops and shelving throughout the homes.
We are passionate about using Australian sourced or made products wherever possible and we work with some amazing local tradesmen and businesses.

HC: The tiny house market in Australia has grown rather competitive in the past decade. As a fairly newcomer on the scene, what sets you apart from the competition that would bring you clients?
DW: I think the tiny home industry is still getting started in Australia, as tiny homes are only just becoming recognized by some local councils and state legislation now. And the idea of alternative housing solutions is gaining traction.
We feel our lived experience in tiny homes, and the craftsmanship and designs we bring to the industry set us apart. It’s wonderful that there are so many different designs and builders that people can choose from. Hopefully, it means that more people can find something that suits their style and needs.
HC: Do you custom-build micro-dwellings? Do you have base models with off-grid features or do they have to be customized?
DW: We do a very limited number of custom builds each year. We mainly offer people to customize the designs we already have as there is a lot of time, thought, and skill that goes into designing a tiny space that functions well. People can customize our designs in terms of colors, cabinetry styles, flooring etc. at no extra cost. And then we have additional off-grid packages we offer if that’s what our clients want.

HC: The tiny house industry began as an affordable alternative to traditional dwellings. But now, many builders are offering tiny houses costing up to USD 200,000. Even in Australia, some builders are pricing tiny homes at AUD 180,000. Your thoughts about the pricing deviation from the initial vision for the industry?
DW: I think the industry started with a lot of DIY tiny homes that are obviously a lot cheaper. But as far as affordability goes, the average tiny home is still hundreds of thousands of dollars cheaper than any traditional housing options, and they offer more flexibility.
There are a lot of costs involved in making sure tiny homes are built to high standards of safety and can be sold with proper warranties and can actually be insured in Australia. Also, wage and material costs have gone up significantly since Covid-19 and this has certainly had an impact on the price of tiny homes.
HC: So far, you have launched two models: Hartley and Sun Valley. Do you have any more waiting in line for the launch? How do they differ from the current models and when can we expect more?
DW: We are currently building a new model which is a Sun Valley XL.
This home will be an 8.4m long single-level tiny home that is suited for a single person or a couple. The home will feature the popular roofline of our Sun Valley model but will offer a full-size kitchen and bathroom, and a more spacious sleeping area. This will meet the needs of our clients who are looking for more space but do not want stairs or ladders in their tiny homes. This home will launch in roughly 8 weeks.
We are always designing and coming up with new floor plans and ideas. So I think towards the end of the year we will release some more designs.

We thank Daniel Wynne for this delightful conversation!
Follow Homecrux on Google News!




