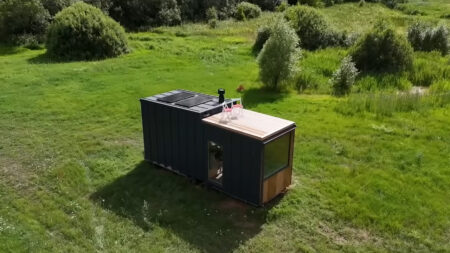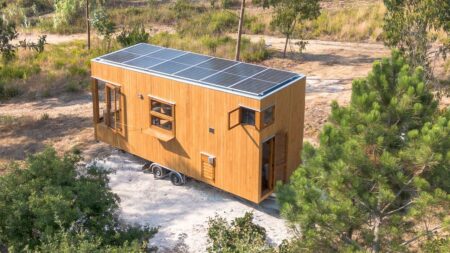Tiny houses have become a widespread phenomenon in all corners of the world and yet finding a perfect one suiting all your needs remains a challenge. They can prove to be a total game changer when creativity and clever design turn compact spaces into gorgeous full-time residences on wheels. That is exactly what inspired the layout of the Infinitely Stoked, a tiny house built by Rocky Mountain Tiny Houses.
Infinitely Stoked is largely made using reclaimed and vintage materials. Measuring 32-foot-long and weighing 14,000 lbs, the house has its foundation based on a double-axle and sports a gooseneck trailer design. The spacious floor plan of the dwelling makes room for a living area, kitchen, two lofts, and bathroom.
The exterior of the tiny house on wheels is mostly stained cedar tongue and groove, with the use of black metal accenting, offering a rustic look. On the inside, the outstanding aspect of the house is an attractive feature wall made of scrap siding, barn wood, and boards.
One enters straight into the living room which has an L-shaped sofa in it. Since separate private areas were a must for the client in here, the loft over the living room is an enclosed one and is a kid’s bedroom, while the larger loft space is for the parents.
Also Read: 35ft Brewmaster is a Gooseneck Tiny House With Dual Lofts in Coziest Interior
The kid’s room sits directly above the living room and can be reached via a pull-down ladder. Adjacent to the living room is the full-size kitchen with modern amenities and storage. It also has a fold-down table to seat three.
A bathroom in the hallway comes with a corner glass shower, a composting toilet, an art glass vessel sink, and a vanity. The gooseneck is used as the main sleeping loft featuring a king-size bed with a wardrobe and shelves for extra storage. Built for a whopping amount of $100,000, the Infinitely Stoked tiny house boasts to be on the larger side for a dwelling comprising a lot of reclaimed materials.











Follow Homecrux on Google News!




