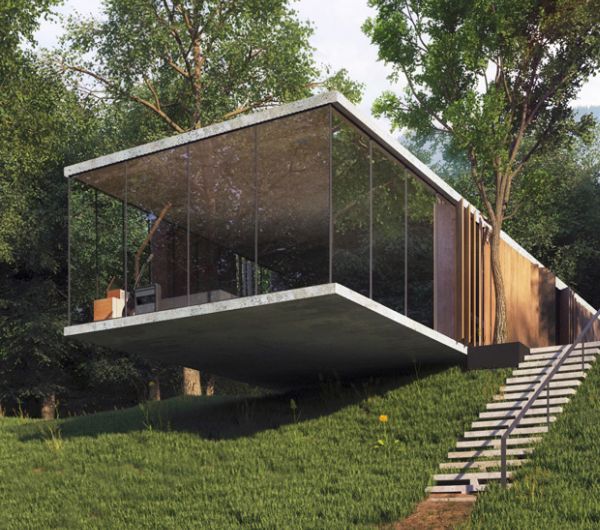
While it never quite achieves the astounding sylvan scope of the Dalene Cabin, the ImagineHouse by A.Masow Style Studio emerges with its own degree of rustic value. Of course, before you are more innately enticed by this conception, we should mention that the house doesn’t actually exist. Indubitably following its own name, the house was actually ‘imagined’ in 3ds Max throughout the design process, while the gorgeous finishing touches were provided by the application of the famed Adobe Photoshop. All of these entails the blueprint phase for a residence originally planned for a site along a bucolic hillside 15 km from Almaty (the largest city of Kazakhstan).
In terms of structure, the ImagineHouse showcases a strictly modernist form with minimalist Bauhaus overtones. In this regard, the basic rectangular shape of the house comprises of high glass facades between the simply designed thick concrete slabs. Wooden louvers are placed over these transparent facades to endow more privacy to the occupants in an already reclusive location. These components would also come in handy for shading purposes, especially when the direct sunlight causes heating via the glass facades.
Passive architectural techniques of the ImagineHouse will also be accompanied by usage of green features. These will include solar panels fitted along the roof for generation of clean electrical energy and rainwater storage systems at the underground level for further purification and recycling. So in essence, the ImagineHouse will not only pose as a reclusive refuge hidden among the hills away from city life, but will also act as a self-sustaining unit capable of meeting its own energy requirements.
Via: AMasow
Follow Homecrux on Google News!




