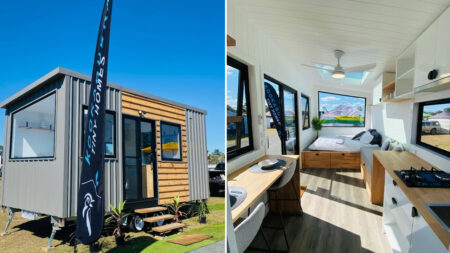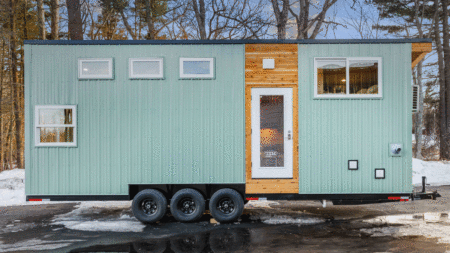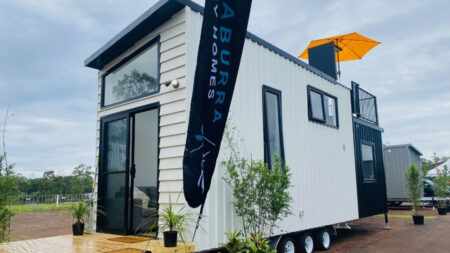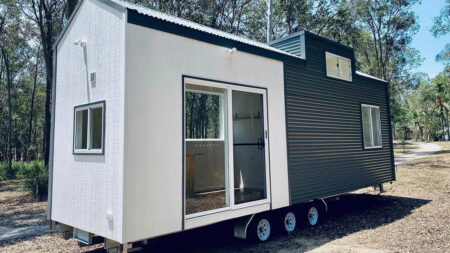Erling Berg, a Norwegian designer and architect, is passionate about creating comfortable spaces. His I/O (Inside-Outside) Cabin is a summer tiny house that offers interactive indoor-outdoor living nestled in the Norwegian hills, facing the ocean. It is a tiny cabin with a minimalistic aesthetic and free-flowing design that is decked with big windows to increase the conversations between the in and the out.
The light and breezy cabin stands on wooden pillars slightly raised from the ground to lessen the impact on natural surroundings. Keeping the frequently changing weather of Norway in mind, the concept of inside-outside has come into effect. It has floor-to-ceiling windows that bring in natural light and offer ample space for a big family.
The I/O Cabin is a fully-furnished tiny house with a wooden deck for additional space. The structure of the house consists of three parts adjoined with an atrium to adapt to the inside-outside concept. The inner walls of the house are draped in white-painted horizontal wood siding, and white oiled spruce timber has been used for floors and ceilings. It has a living room, a kitchen, four bedrooms, and a bathroom.
Also Read: Alexandria Tiny House Goes Big on Space With Library-Style Shelves in the Bedroom
Upon entering the house, the long passage with an indoor-outdoor provision leads to the living area. It has a welcoming ambiance with a seating arrangement, a wooden chair by the L-shaped floor-to-ceiling window, a wood burner, and other common living room furnishings. A V-shaped timber column by the window adds to its structural integrity while adding a charming effect.
Next to the living area is a kitchen with a countertop, a cooktop, a sink, drawers, and cabinets. There is a dining space in the center of the open floor layout. It has a wooden table and chairs. There is a huge window that brings light to the space and stays true to the concept of inside-outside.
Also Read: $13K Prefab Tiny House With Covered Porch is Steal of a Deal on Amazon
On the other side of the passage, there are four bedrooms. Three bedrooms have a queen-size bed each, two out of which come with small closets, arguably to be used as kids’ bedrooms. There is a master bedroom, with a king-size bed to sleep two. The master bedroom flanked by nightstands is well-lit thanks to the giant windows floor-to-ceiling window and an additional door. It also features a giant closet to house essentials nearby.
The bathroom is provisioned with a shower, a vanity sink, and a toilet. There is an additional shower area in a corner of the atrium. Every corner of the cabin is light-filled and blends in beautifully with the elements on the inside and outside. The I/O Cabin portrays a quintessential Norwegian aesthetic which is simple and warm.








Follow Homecrux on Google News!




