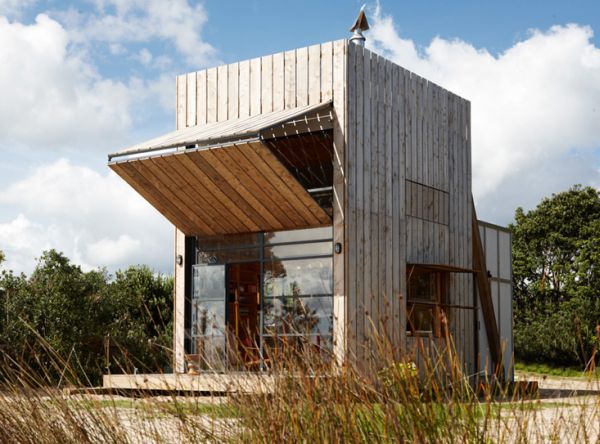
Portable beach homes ideally have architectural brilliance inspired by post-modernism and futuristic architecture. Walking the same path is ‘Hut on Sleds’, a 40 square meter residence designed by Crosson Clarke Carnachan Architects on the shores of idyllic white-sand beach in Coromandel Peninsula, New Zealand. The simple and elegant Hut on Sleds beach house is small, functional and embodies the essence of a log hut challenging the traditional design of Kiwi beach houses. Perched on the beach shore, the hut is made of timber, inside-out, which allows the home to blend effortlessly with the surroundings.
The hut despite measuring a meager 40 square meters provides for a family of five. This is made possible by considerable interior design which maximum use of available space. The beach house rests on a pair of thick wooden sleds, which allow the home to be relocated on the beach front section. Portability is important for the Hut on Sleds to overcome the ever-changing landscapes on the beach front due to coastal erosion.
The hut has a massive shutter on the northeast front which opens upwards to form an awning. The shutter when open reveals inside the two-story steel framed glass door which is the entrance. From the inside with winched shutter the home presents an awesome view of the Mercury Islands and the surf in the distance. The hut has a wall-mounted ladder, which let you up to the bedroom on the first floor and the roof terrace on the next floor. The terrace holds rainwater to fill gravity tanks behind the house.
Source: CCCA Via: DesignBoom
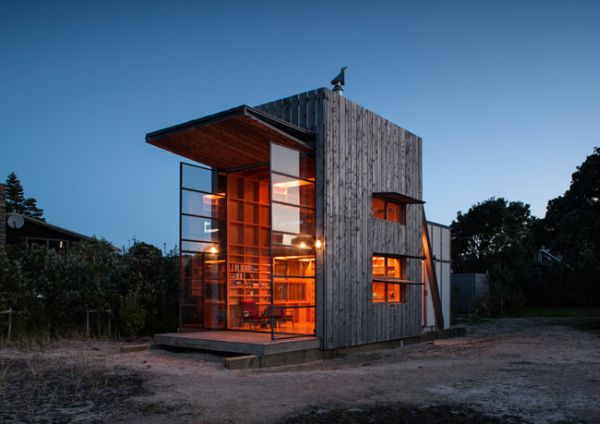
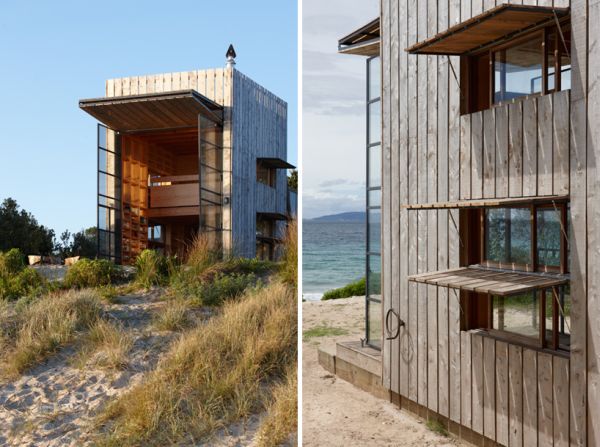
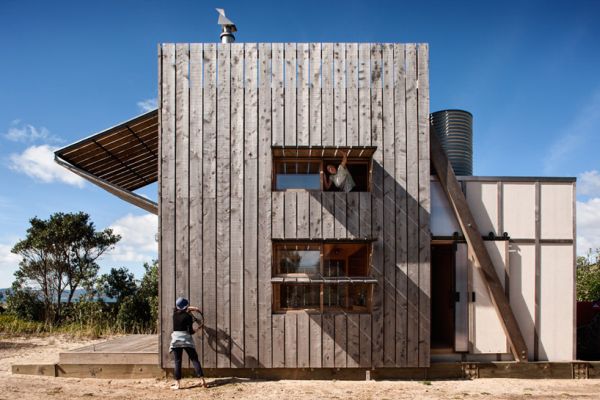
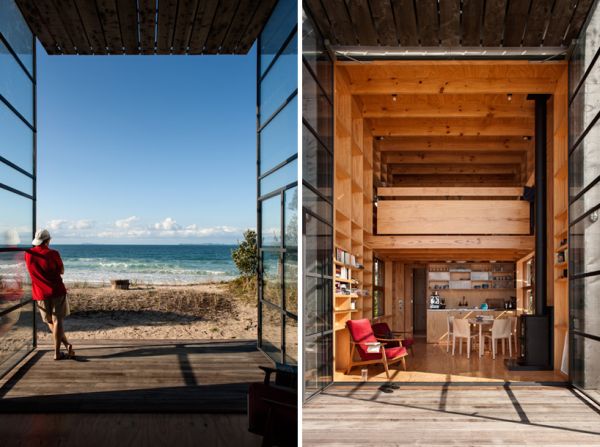
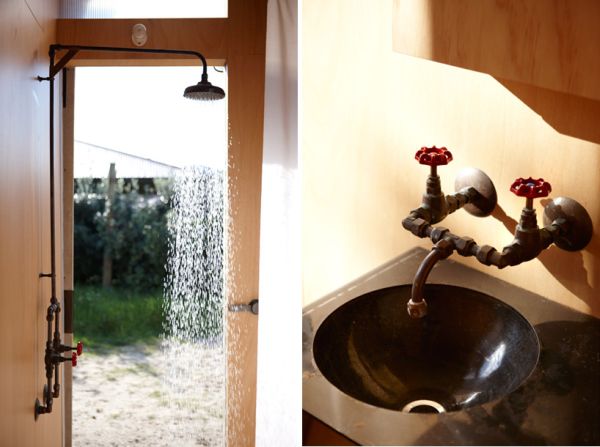
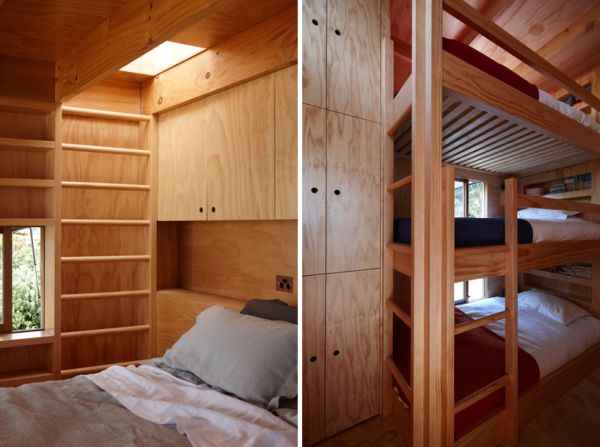
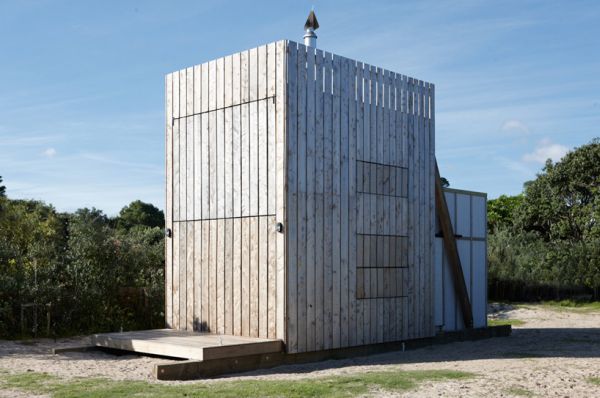
Follow Homecrux on Google News!



