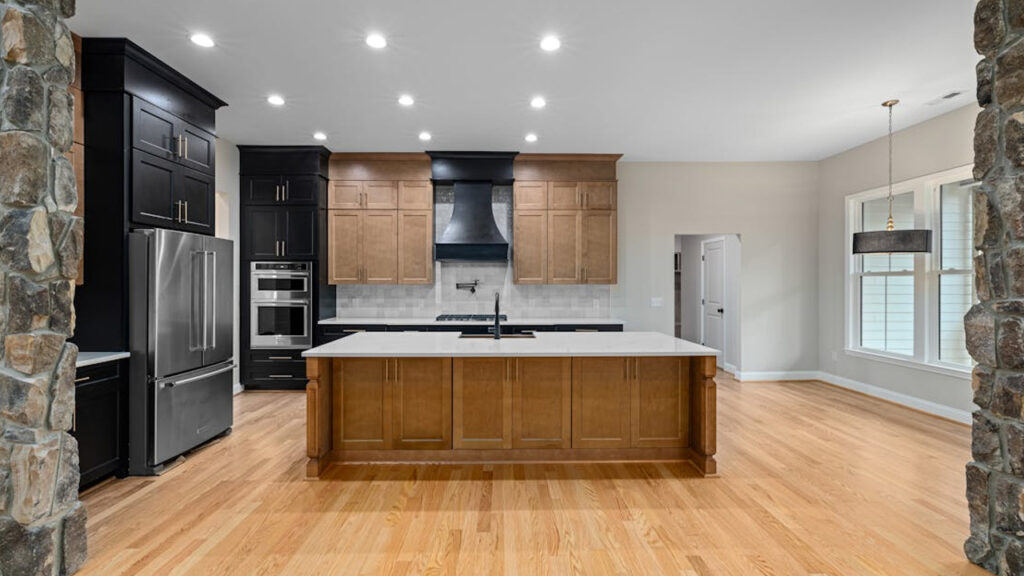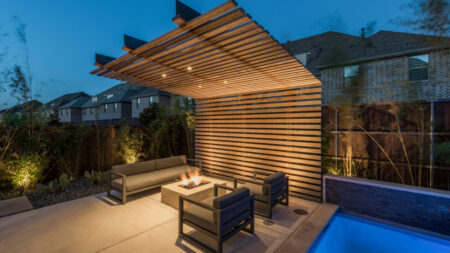Designing a home is more than just picking out colors and furniture—it’s about creating spaces that flow, breathe, and connect with those living in them. Open-plan floors have become important for homeowners looking to maximize space and foster a sense of togetherness. By removing walls and creating multifunctional living areas, open layouts transform homes into seamless environments where the kitchen, dining, and living rooms converge into one vibrant hub of activity.
Not all open layouts are the same. Some homes feature fully open designs, where one expansive space accommodates multiple functions, while others opt for semi-open layouts that utilize partitions or furniture to subtly delineate areas. While city homes with limited space can benefit immensely from this design, open plans are equally stunning in rural settings, where large areas can be sectioned without the constraints of solid walls. This flexibility makes open layouts a viable option for a range of property types and sizes.
The Benefits of Open Plan Layout
Maximizes Space: By removing unnecessary walls, open layouts create the illusion of a larger area, making even smaller homes feel expansive.
Enhances Natural Light: Light flows freely throughout open spaces, reducing the need for artificial lighting during the day.
Promotes Social Interaction: Open plans encourage interaction between residents by connecting the kitchen, dining, and living areas, allowing families and guests to communicate without barriers.
Flexible Design: Since the space is open and rooms are not essentially marked by walls; furniture can be arranged in numerous ways within the house, adapting the space to suit different needs and occasions.
Increases Home Value: Open-plan homes are in high demand, often leading to higher property values due to their modern and desirable design.
How to Get Started With Creating an Open Floor Layout
An open-plan layout isn’t just a passing trend, it is an essential of home design lately. It offers homeowners the chance to reimagine their spaces, making them more connected and stylish. When planning an open layout for the house, you can start with:
Defining the Space and Purpose
Before thinking of a house without many room-defining walls; determine the main objectives of your open-plan floor and allocate the available space accordingly. It is imperative to question what you want from your space to be, a living space combining the kitchen, dining, and lounge; or a home office that integrates seamlessly with the living space. When you have clarity, you will be able to ensure the layout is as per your requirements. When you have an idea of the layout, ensure it allows for easy movement between areas, avoiding bottlenecks, and is distinctively marked to create differentiation. For example, pendant lights can define the dining area and a large rug can anchor the living room.
Choose Furniture Wisely
Traditional furniture can impede a home interior’s fluidity. Furniture that can do double duty or perform dual purposes, can ensure a clean and cohesive open-plan layout. This can for instance be possible with modular sofas rearrangeable in a variety of ways allowing you to change the setting of your lounge area at will. Or maybe an extendable dining table can be your workstation using folding or stackable chairs that can be tucked away when not needed.
Add Vertical Elements
Open spaces can sometimes feel too expansive. Adding vertical design elements such as pendant lighting, tall bookcases, and vertical gardens can draw the eye upward, add dimension to your space, and create a visual boundary between zones without obstructing light. Vertical decorative items, textured wall panels, and art installations can create a striking visual impact. The use of vertical blinds/curtains softens the space and provides privacy when needed, while a sleek vertical radiator can save horizontal space while adding a touch of modern elegance.
Color Enhances Layout
An open-plan layout benefits highly from a harmonious color scheme. Neutral tones and bold accents can create a balanced and visually appealing space, while the incorporation of wood, stone, or metal texture adds depth to your interior. Experts have long stressed that neutral colors in the base: whites, grays, or beiges create a calm and unified backdrop, while pops of color introduced through choice of furniture, art, and decor can make the space feel expansive and more inviting.
Ensure safety and sustainability
In an open-plan layout interior, safety should not be compromised. For instance, If choose to have the kitchen and living spaces sharing space; invest in high-quality ventilation systems so the cooking odors and smoke can be well managed. Families with young children, aged, and pets may want to use safety gates or furniture anchors to ensure their safety. Safety can be enhanced with a choice of ec-friendly materials and the use of energy-efficient appliances that can help reduce carbon footprint.
Final Thoughts
While designing an open-plan layout home in 2025, blending functionality and modern aesthetics becomes crucial. But more important remains the fact that this space should adapt to your lifestyle, enhance functionality, and embrace modern technology for convenience. So no matter how you plan to incorporate these tips, remember that the home should feel like you, and the openness should be balanced with comfort and practicality.
Follow Homecrux on Google News!




